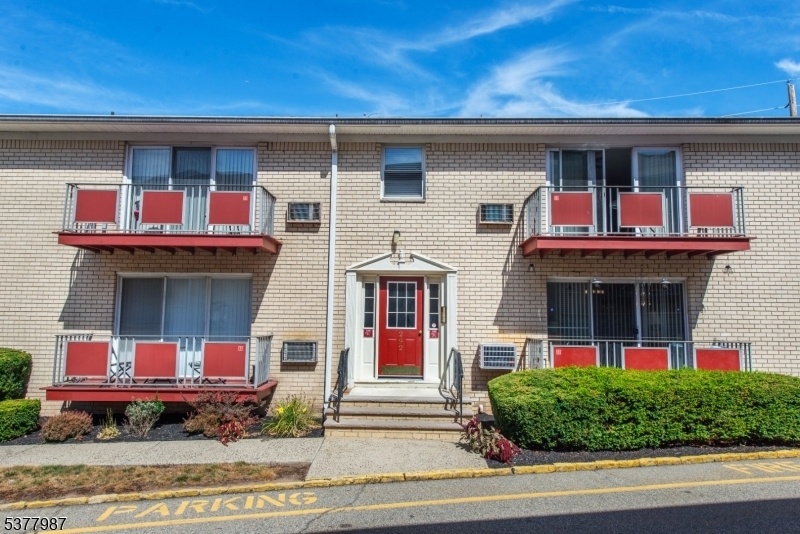292 Hoover Ave
Bloomfield Twp, NJ 07003














Price: $259,900
GSMLS: 3982111Type: Condo/Townhouse/Co-op
Style: One Floor Unit
Beds: 1
Baths: 1 Full
Garage: 1-Car
Year Built: 1971
Acres: 3.02
Property Tax: $5,505
Description
Welcome To Whitestone Gardens! This Bright And Well-maintained One-bedroom, Second-floor End Unit Offers A Private Balcony And Beautiful Hardwood Floors And Carpeting Throughout. Enjoy Convenient On-site Laundry Facilities And Ample Parking, Plus A One Car Detached Garage For Added Value. Ideally Located Close To Schools, Houses Of Worship, Mass Transit, And The Jitney To The Midtown Direct Train In Bloomfield Center. This Condominium Offers Both Comfort And Convenience In A Desirable Community.
Rooms Sizes
Kitchen:
10x10 Second
Dining Room:
11x11 Second
Living Room:
21x12 Second
Family Room:
n/a
Den:
n/a
Bedroom 1:
15x12 Second
Bedroom 2:
n/a
Bedroom 3:
n/a
Bedroom 4:
n/a
Room Levels
Basement:
n/a
Ground:
n/a
Level 1:
n/a
Level 2:
Bath Main, Dining Room, Kitchen, Living Room
Level 3:
n/a
Level Other:
n/a
Room Features
Kitchen:
Eat-In Kitchen
Dining Room:
Formal Dining Room
Master Bedroom:
n/a
Bath:
n/a
Interior Features
Square Foot:
n/a
Year Renovated:
n/a
Basement:
No
Full Baths:
1
Half Baths:
0
Appliances:
Cooktop - Gas, Refrigerator, Wall Oven(s) - Gas
Flooring:
Carpeting, Vinyl-Linoleum, Wood
Fireplaces:
No
Fireplace:
n/a
Interior:
n/a
Exterior Features
Garage Space:
1-Car
Garage:
Detached Garage
Driveway:
Blacktop, Parking Lot-Shared
Roof:
Asphalt Shingle
Exterior:
Brick
Swimming Pool:
No
Pool:
n/a
Utilities
Heating System:
Baseboard - Hotwater
Heating Source:
Gas-Natural
Cooling:
2 Units, Wall A/C Unit(s)
Water Heater:
n/a
Water:
Association
Sewer:
Association
Services:
Cable TV Available
Lot Features
Acres:
3.02
Lot Dimensions:
n/a
Lot Features:
n/a
School Information
Elementary:
FRANKLIN
Middle:
BLOOMFIELD
High School:
BLOOMFIELD
Community Information
County:
Essex
Town:
Bloomfield Twp.
Neighborhood:
Whitestone Gardens
Application Fee:
n/a
Association Fee:
$436 - Monthly
Fee Includes:
Heat, Maintenance-Common Area, Maintenance-Exterior, Snow Removal, Water Fees
Amenities:
n/a
Pets:
Breed Restrictions, Number Limit
Financial Considerations
List Price:
$259,900
Tax Amount:
$5,505
Land Assessment:
$65,000
Build. Assessment:
$97,300
Total Assessment:
$162,300
Tax Rate:
3.39
Tax Year:
2024
Ownership Type:
Condominium
Listing Information
MLS ID:
3982111
List Date:
08-19-2025
Days On Market:
0
Listing Broker:
C-21 CEDARCREST REALTY
Listing Agent:














Request More Information
Shawn and Diane Fox
RE/MAX American Dream
3108 Route 10 West
Denville, NJ 07834
Call: (973) 277-7853
Web: BoulderRidgeNJ.com

