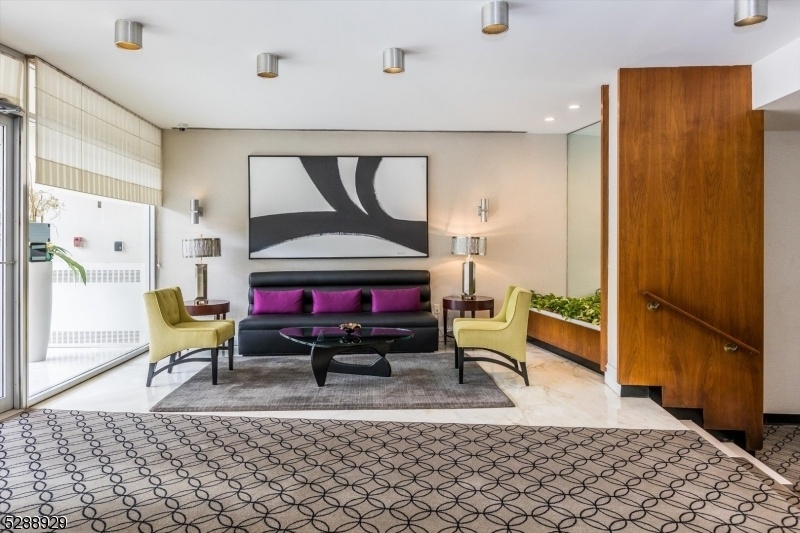1 Claridge Dr
Verona Twp, NJ 07044





























Price: $4,500
GSMLS: 3982056Type: Condo/Townhouse/Co-op
Beds: 2
Baths: 2 Full
Garage: No
Basement: Yes
Year Built: 1955
Pets: Call, No
Available: See Remarks
Description
Stunning Views, Fantastic Kitchen, Gorgeous Floors, Spacious Bedrooms And Updated Bathrooms. This Apt Has It All! The Claridge Buildings Are A Well-established Community With Great Amenities.1 Claridge Drive Is Located On The Ridge Of First Mountain Overlooking New York City. What Makes This Unit Extra Special Is This Corner Apartment Is Nestled In The Trees But Has Spectacular Views Of Midtown And Downtown Nyc. The Entire Apartment Has Been Tastefully Updated And Has A Wonderful Flow. The Large Updated Kitchen Has Floor-to-ceiling High-end Cabinetry With Lots Of Storage Space Which Opens To A Separate Dining Room That Overlooks A Balcony And Has Leafy Green Views Of The Grounds. The Oversized Living Room Can Be Divided Into Two Areas, Living Space And Office Or Music Room. The Primary Bedroom Is En Suite And Has An Oversized Walk-in Closet And High-end Finishes In The Bathroom Including Underfloor Heating. The Second Bedroom Is Generous In Size With Large Closets And Built-in Cabinetry. Included In The Rent Is Heat, Ac, Electric, Water, Taxes, Maintenance/hoa Fees. Available 11/1 Sorry No Pets! 24/7 Doorman Building With Valet Parking. Parking Extra At 159/month
Rental Info
Lease Terms:
1 Year, 2 Years
Required:
1.5MthSy,CredtRpt,IncmVrfy,TenAppl
Tenant Pays:
Cable T.V., Repairs
Rent Includes:
Cooling, Maintenance-Building, Sewer, Taxes, Trash Removal
Tenant Use Of:
n/a
Furnishings:
Unfurnished
Age Restricted:
No
Handicap:
No
General Info
Square Foot:
n/a
Renovated:
n/a
Rooms:
5
Room Features:
n/a
Interior:
n/a
Appliances:
Cooktop - Electric, Dishwasher, Microwave Oven, Passenger Elevator(s), Refrigerator, Smoke Detector, Stackable Washer/Dryer, Wall Oven(s) - Electric
Basement:
Yes - Finished-Partially
Fireplaces:
No
Flooring:
Tile, Wood
Exterior:
Deck, Patio, Tennis Courts
Amenities:
Elevator, Exercise Room, Pool-Outdoor, Tennis Courts
Room Levels
Basement:
n/a
Ground:
n/a
Level 1:
2 Bedrooms, Bath Main, Bath(s) Other, Dining Room, Kitchen, Living Room, Pantry
Level 2:
n/a
Level 3:
n/a
Room Sizes
Kitchen:
n/a
Dining Room:
n/a
Living Room:
n/a
Family Room:
n/a
Bedroom 1:
n/a
Bedroom 2:
n/a
Bedroom 3:
n/a
Parking
Garage:
No
Description:
On Site
Parking:
1
Lot Features
Acres:
0.44
Dimensions:
n/a
Lot Description:
Skyline View
Road Description:
Private Road
Zoning:
n/a
Utilities
Heating System:
2 Units, Radiant - Electric
Heating Source:
n/a
Cooling:
2 Units, Wall A/C Unit(s)
Water Heater:
n/a
Utilities:
n/a
Water:
Public Water
Sewer:
Association
Services:
n/a
School Information
Elementary:
n/a
Middle:
n/a
High School:
n/a
Community Information
County:
Essex
Town:
Verona Twp.
Neighborhood:
n/a
Location:
See Remarks
Listing Information
MLS ID:
3982056
List Date:
08-19-2025
Days On Market:
1
Listing Broker:
WEST OF HUDSON REAL ESTATE
Listing Agent:





























Request More Information
Shawn and Diane Fox
RE/MAX American Dream
3108 Route 10 West
Denville, NJ 07834
Call: (973) 277-7853
Web: BoulderRidgeNJ.com

