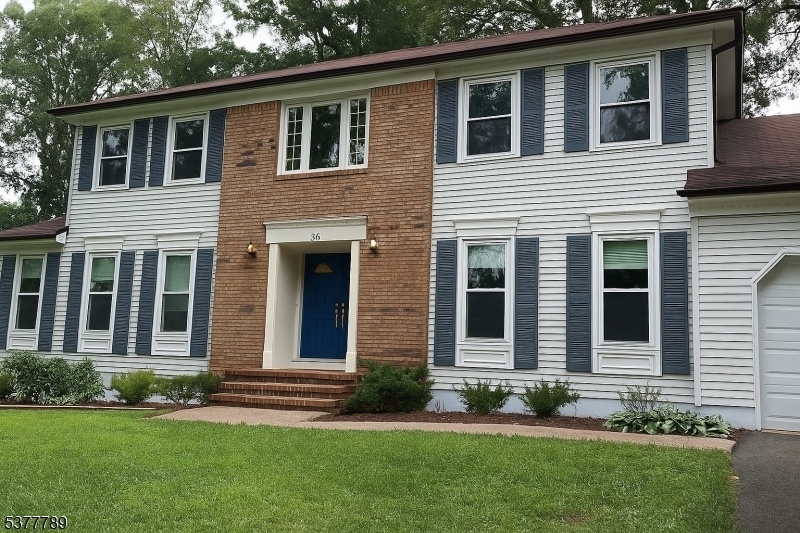36 Scarsdale Dr
Livingston Twp, NJ 07039







Price: $1,300,000
GSMLS: 3981874Type: Single Family
Style: Colonial
Beds: 5
Baths: 2 Full & 1 Half
Garage: 2-Car
Year Built: 1981
Acres: 0.37
Property Tax: $20,245
Description
Introducing 36 Scarsdale Drive, A 2,812 Sq Ft Colonial-style Home In Livingston?s Forest Park Neighborhood. This 5-bedroom, 2.5-bath Home Sits On A 0.37-acre Lot With A Large Front Lawn And Private Backyard. Highlights Include An Attached Two-car Garage, Spacious Rooms, And Natural Light Throughout. The Kitchen Features A Sub-zero Fridge And Viking Stove. Upstairs Bathrooms Offer Customization Potential. Located In A Top-rated School District (harrison Elementary, Mt. Pleasant Middle, Livingston High) With Easy Access To Major Highways, Newark Airport, Nyc, And Shopping. Perfect For Those Seeking Comfort And Convenience In A Desirable Suburban Setting.
Rooms Sizes
Kitchen:
n/a
Dining Room:
n/a
Living Room:
n/a
Family Room:
n/a
Den:
n/a
Bedroom 1:
n/a
Bedroom 2:
n/a
Bedroom 3:
n/a
Bedroom 4:
n/a
Room Levels
Basement:
n/a
Ground:
n/a
Level 1:
n/a
Level 2:
n/a
Level 3:
n/a
Level Other:
n/a
Room Features
Kitchen:
Breakfast Bar, Eat-In Kitchen
Dining Room:
Formal Dining Room
Master Bedroom:
n/a
Bath:
n/a
Interior Features
Square Foot:
n/a
Year Renovated:
n/a
Basement:
Yes - Finished
Full Baths:
2
Half Baths:
1
Appliances:
Dishwasher, Dryer, Range/Oven-Gas, Refrigerator, Washer
Flooring:
n/a
Fireplaces:
1
Fireplace:
Rec Room
Interior:
n/a
Exterior Features
Garage Space:
2-Car
Garage:
Attached Garage, Garage Parking
Driveway:
2 Car Width, Concrete, Driveway-Exclusive
Roof:
Asphalt Shingle
Exterior:
Brick, Vinyl Siding, Wood
Swimming Pool:
No
Pool:
n/a
Utilities
Heating System:
1Unit,BsbdHotw,Humidifr
Heating Source:
Gas-Natural
Cooling:
1 Unit, Central Air, Multi-Zone Cooling
Water Heater:
n/a
Water:
Public Water
Sewer:
Public Sewer
Services:
n/a
Lot Features
Acres:
0.37
Lot Dimensions:
135X118
Lot Features:
n/a
School Information
Elementary:
HARRISON
Middle:
MT PLEASNT
High School:
LIVINGSTON
Community Information
County:
Essex
Town:
Livingston Twp.
Neighborhood:
n/a
Application Fee:
n/a
Association Fee:
n/a
Fee Includes:
n/a
Amenities:
n/a
Pets:
n/a
Financial Considerations
List Price:
$1,300,000
Tax Amount:
$20,245
Land Assessment:
$345,300
Build. Assessment:
$482,400
Total Assessment:
$827,700
Tax Rate:
2.45
Tax Year:
2024
Ownership Type:
Fee Simple
Listing Information
MLS ID:
3981874
List Date:
08-18-2025
Days On Market:
0
Listing Broker:
SILVER AND OAK REALTY
Listing Agent:







Request More Information
Shawn and Diane Fox
RE/MAX American Dream
3108 Route 10 West
Denville, NJ 07834
Call: (973) 277-7853
Web: BoulderRidgeNJ.com

