164 River Rd
Mount Olive Twp, NJ 07840
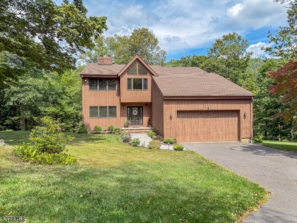
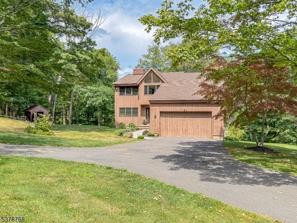
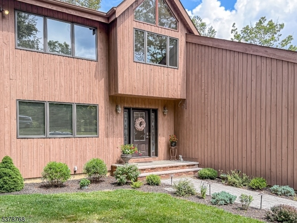
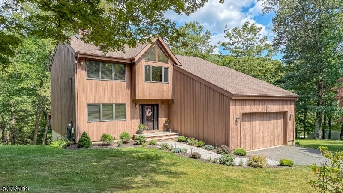
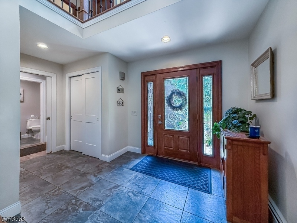
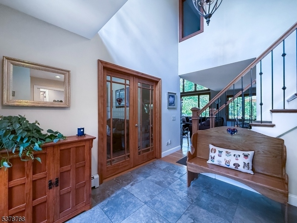
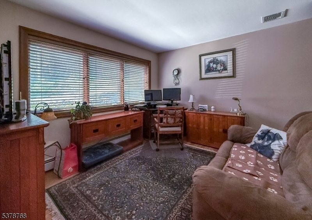
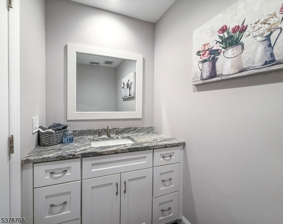
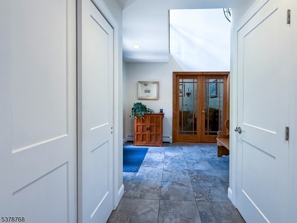
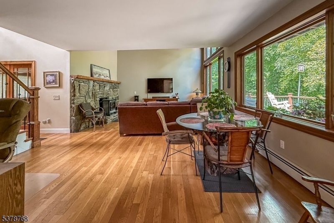
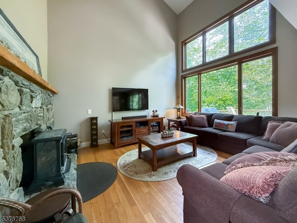
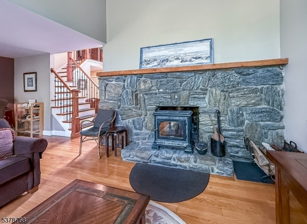
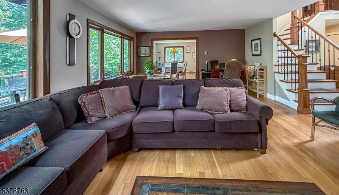
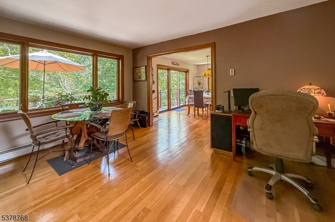
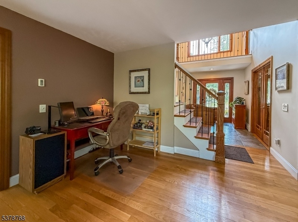
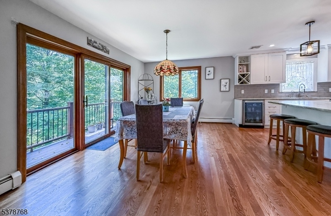
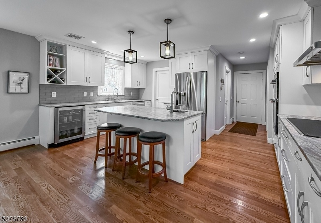
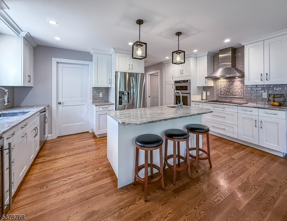
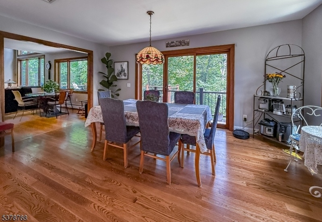
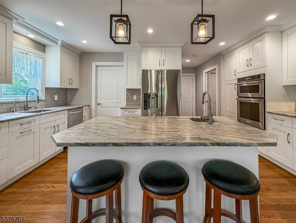
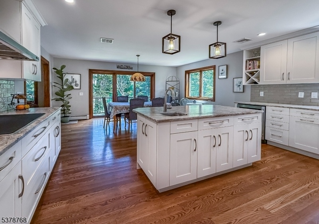
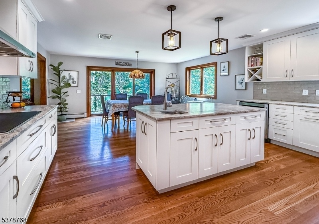
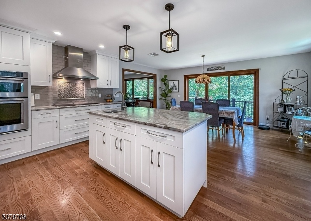
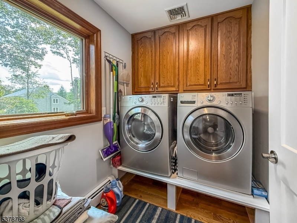
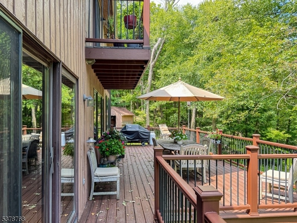
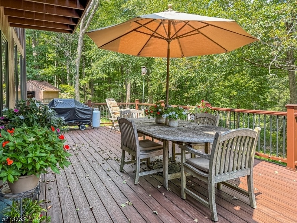
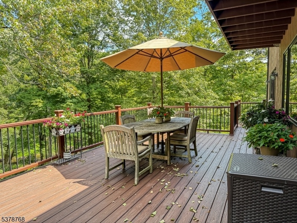
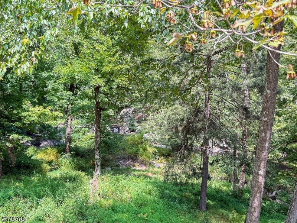
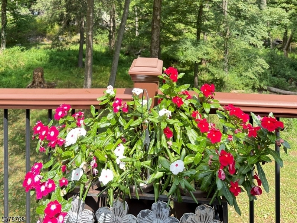
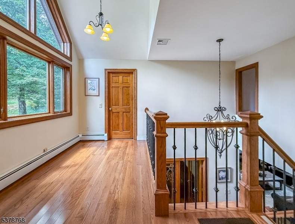
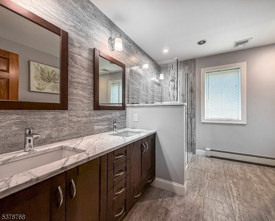
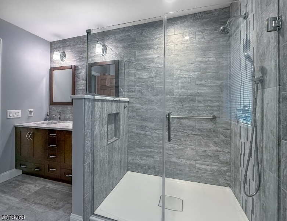
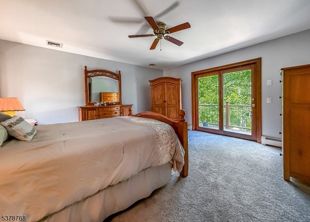
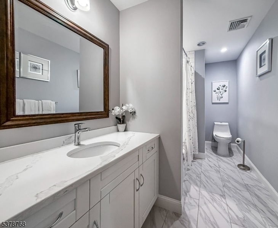
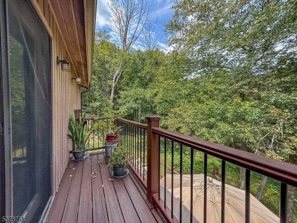
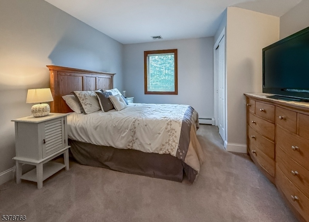
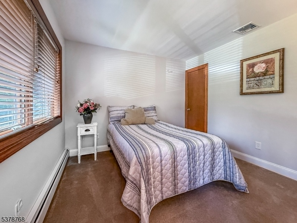
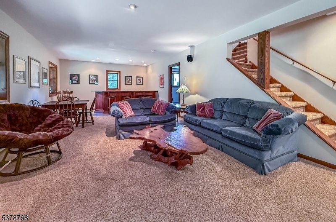
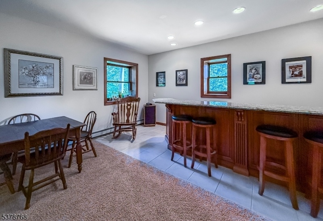
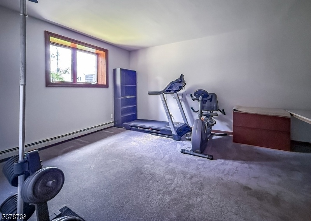
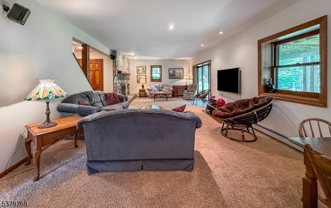
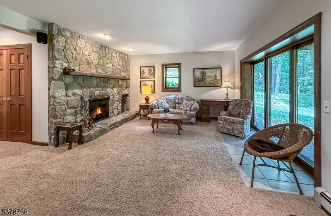
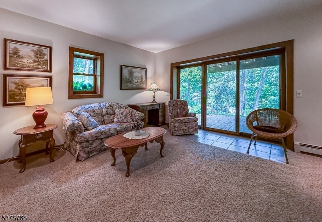
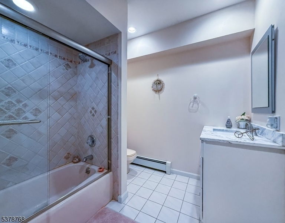
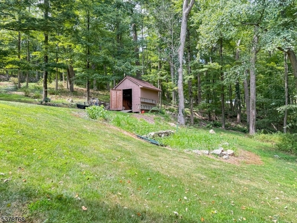
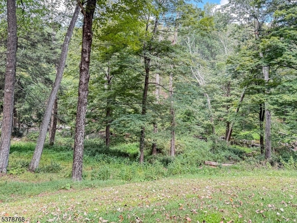
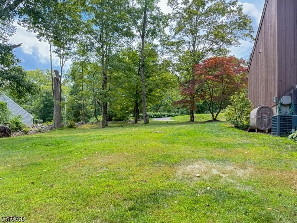
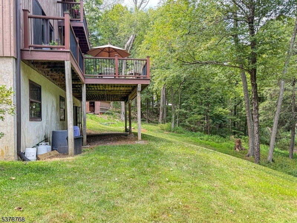
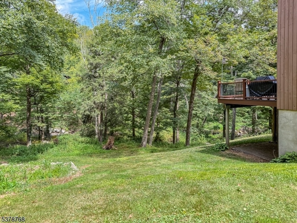
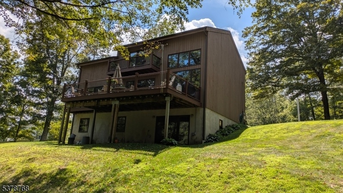
Price: $850,000
GSMLS: 3981828Type: Single Family
Style: Contemporary
Beds: 3
Baths: 3 Full & 1 Half
Garage: 2-Car
Year Built: 1985
Acres: 0.92
Property Tax: $13,535
Description
Looking To Get Away From The Hustle & Bustle, Then Look No Further! If You Like To Relax And Fish, This Unique Home Is For You! Excellent Opportunity To Own This Spectacular Custom Contemporary Completely Renovated And Nestled On 1 Acre Private Oasis In The Woods With The Sound Of A Gentle River Flowing In The Backyard. Come Relax In This Stunning Open Concept Living Room With Vaulted Ceiling, Lots Of Windows And Deck To View The Beautiful Bird Sanctuary Across The Back Of The Home, Cozy Fieldstone Fireplace, Open To The New Gourmet Kitchen/dining Room With Granite, Stainless Appliances, Center Island, Induction Oven, Beverage Refrigerator And Lots Of Natural Lighting, Convenient First Floor Office, Powder Room And Laundry Room. Beautiful Primary Bedroom With Updated Ensuite, Walk-in Closet, And Private Deck To Enjoy The Spectacular Views And Sounds. Two Additional Generous Size Bedrooms And Updated Main Bath Complete The Second Level. Wonderful Finished Walkout Lower Level With Possible In-law Suite, Exercise Room/bedroom, Full Bath, Family Room With Second Fieldstone Fireplace, Sliders To Patio And Yard, Great For Entertaining, Built-in Bar In Recreation Room With Plumbing For Kitchenette, Storage Room And Utility Room. Absolutely Beautiful Home Tucked Away, Yet Only Minutes To Major Highways, Mass Transit, Shopping, Schools And Lake. This One-of-a-kind Home Has 3 Levels Of Living Space With Gorgeous Views!
Rooms Sizes
Kitchen:
First
Dining Room:
First
Living Room:
First
Family Room:
First
Den:
First
Bedroom 1:
Second
Bedroom 2:
Second
Bedroom 3:
Second
Bedroom 4:
Basement
Room Levels
Basement:
1 Bedroom, Bath(s) Other, Family Room, Rec Room, Storage Room, Utility Room, Walkout
Ground:
n/a
Level 1:
Dining Room, Foyer, Kitchen, Laundry Room, Living Room, Office, Powder Room
Level 2:
3 Bedrooms, Attic, Bath Main, Bath(s) Other
Level 3:
n/a
Level Other:
n/a
Room Features
Kitchen:
Center Island, Eat-In Kitchen, Separate Dining Area
Dining Room:
Living/Dining Combo
Master Bedroom:
Full Bath, Walk-In Closet
Bath:
Stall Shower
Interior Features
Square Foot:
n/a
Year Renovated:
2020
Basement:
Yes - Finished, Full, Walkout
Full Baths:
3
Half Baths:
1
Appliances:
Carbon Monoxide Detector, Dishwasher, Dryer, Microwave Oven, Range/Oven-Electric, Refrigerator, Self Cleaning Oven, Washer, Water Softener-Own
Flooring:
Carpeting, Tile, Wood
Fireplaces:
2
Fireplace:
Family Room, Living Room, Wood Stove-Freestanding
Interior:
BarDry,Blinds,CODetect,FireExtg,CeilHigh,SmokeDet,StallShw,TubShowr,WlkInCls
Exterior Features
Garage Space:
2-Car
Garage:
Attached Garage
Driveway:
1 Car Width, Blacktop
Roof:
Asphalt Shingle
Exterior:
Wood Shingle
Swimming Pool:
No
Pool:
n/a
Utilities
Heating System:
1 Unit, Baseboard - Hotwater, Multi-Zone
Heating Source:
Oil Tank Above Ground - Outside
Cooling:
1 Unit, Multi-Zone Cooling
Water Heater:
Electric
Water:
Private, Well
Sewer:
Private, Septic 3 Bedroom Town Verified
Services:
Cable TV Available, Garbage Included
Lot Features
Acres:
0.92
Lot Dimensions:
n/a
Lot Features:
Lake/Water View, Wooded Lot
School Information
Elementary:
n/a
Middle:
n/a
High School:
n/a
Community Information
County:
Morris
Town:
Mount Olive Twp.
Neighborhood:
Flanders
Application Fee:
n/a
Association Fee:
n/a
Fee Includes:
n/a
Amenities:
n/a
Pets:
Yes
Financial Considerations
List Price:
$850,000
Tax Amount:
$13,535
Land Assessment:
$158,800
Build. Assessment:
$229,600
Total Assessment:
$388,400
Tax Rate:
3.39
Tax Year:
2024
Ownership Type:
Fee Simple
Listing Information
MLS ID:
3981828
List Date:
08-18-2025
Days On Market:
0
Listing Broker:
RE/MAX HERITAGE PROPERTIES
Listing Agent:


















































Request More Information
Shawn and Diane Fox
RE/MAX American Dream
3108 Route 10 West
Denville, NJ 07834
Call: (973) 277-7853
Web: BoulderRidgeNJ.com




