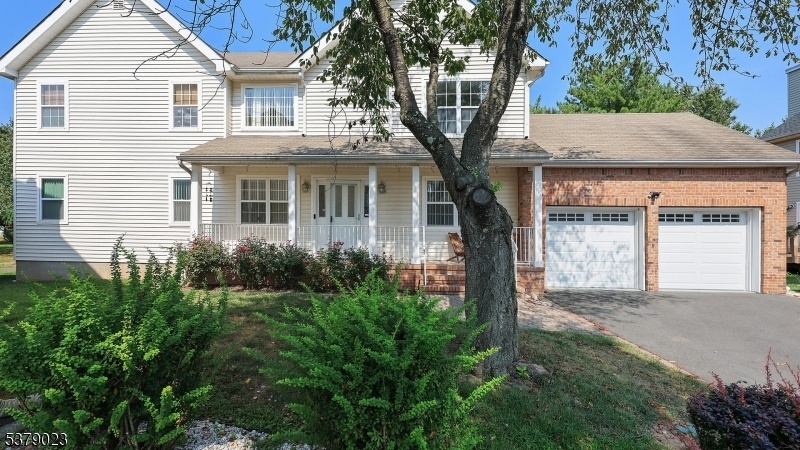45 Nostrand Rd
Hillsborough Twp, NJ 08844




























Price: $749,000
GSMLS: 3981821Type: Single Family
Style: Colonial
Beds: 3
Baths: 2 Full & 1 Half
Garage: 2-Car
Year Built: 1996
Acres: 0.12
Property Tax: $12,675
Description
Stylish, Spacious & Move-in Ready - A Must-see Home In A Prime Location! Welcome To This Beautifully Maintained 3-bedroom, 2.5-bath Home In One Of The Area's Most Desirable Neighborhoods Loved For Its Top-rated Schools And Unbeatable Convenience. Step Inside To An Open, Sun-filled Layout That Feels Both Welcoming And Modern. You'll Love The Fully Updated Bathrooms Featuring Sleek Fixtures And Contemporary Finishes Perfectly Blending Style And Functionality. Brand New Furnace Will Provide Peace Of Mind For Many Years, Freshly Painted Walls And Shampooed Carpets In Neutral Tones Create A Clean, Move-in-ready Space That Suits Any Decor. The Finished Basement Is A True Standout Complete With A Stylish Bar/coffee Station And Thoughtfully Designed Zones For A Home Office, Entertainment Area, Workout Space, And A Large Finished Pantry/storage Room. It's Ideal For Working, Relaxing, And Hosting With Ease. And When It's Time To Take The Party Outside - Enjoy The Expansive Wraparound Wooden Deck Perfect For Summer Bbqs, Family Gatherings, Or Quiet Evenings Under The Stars. This Home Checks Every Box: Space, Style, Location, And Versatility. Don't Miss Your Chance To Make It Yours - Schedule Your Private Showing Today!
Rooms Sizes
Kitchen:
16x12 First
Dining Room:
11x10 First
Living Room:
20x24 First
Family Room:
15x12 First
Den:
n/a
Bedroom 1:
18x13
Bedroom 2:
12x11 Second
Bedroom 3:
11x11
Bedroom 4:
n/a
Room Levels
Basement:
n/a
Ground:
n/a
Level 1:
n/a
Level 2:
n/a
Level 3:
n/a
Level Other:
n/a
Room Features
Kitchen:
Eat-In Kitchen, Pantry
Dining Room:
n/a
Master Bedroom:
n/a
Bath:
Stall Shower And Tub
Interior Features
Square Foot:
n/a
Year Renovated:
n/a
Basement:
Yes - Finished, Full
Full Baths:
2
Half Baths:
1
Appliances:
Carbon Monoxide Detector, Dishwasher, Dryer, Range/Oven-Gas, Refrigerator, Washer
Flooring:
Carpeting, Laminate, Tile, Wood
Fireplaces:
1
Fireplace:
Family Room, Wood Burning
Interior:
Blinds, Smoke Detector, Walk-In Closet
Exterior Features
Garage Space:
2-Car
Garage:
Attached Garage
Driveway:
2 Car Width
Roof:
Asphalt Shingle
Exterior:
Brick, Vinyl Siding
Swimming Pool:
No
Pool:
n/a
Utilities
Heating System:
1 Unit, Forced Hot Air
Heating Source:
Gas-Natural
Cooling:
1 Unit, Ceiling Fan, Central Air, House Exhaust Fan
Water Heater:
n/a
Water:
Public Water
Sewer:
Public Sewer
Services:
n/a
Lot Features
Acres:
0.12
Lot Dimensions:
n/a
Lot Features:
Cul-De-Sac
School Information
Elementary:
SUNNYMEAD
Middle:
TRIANGLE
High School:
HILLSBORO
Community Information
County:
Somerset
Town:
Hillsborough Twp.
Neighborhood:
Courtland
Application Fee:
n/a
Association Fee:
$285 - Quarterly
Fee Includes:
Maintenance-Common Area, Snow Removal, Trash Collection
Amenities:
Jogging/Biking Path, Playground
Pets:
Yes
Financial Considerations
List Price:
$749,000
Tax Amount:
$12,675
Land Assessment:
$333,000
Build. Assessment:
$325,200
Total Assessment:
$658,200
Tax Rate:
2.09
Tax Year:
2024
Ownership Type:
Fee Simple
Listing Information
MLS ID:
3981821
List Date:
08-18-2025
Days On Market:
0
Listing Broker:
NEXTHOME PREMIER
Listing Agent:




























Request More Information
Shawn and Diane Fox
RE/MAX American Dream
3108 Route 10 West
Denville, NJ 07834
Call: (973) 277-7853
Web: BoulderRidgeNJ.com

