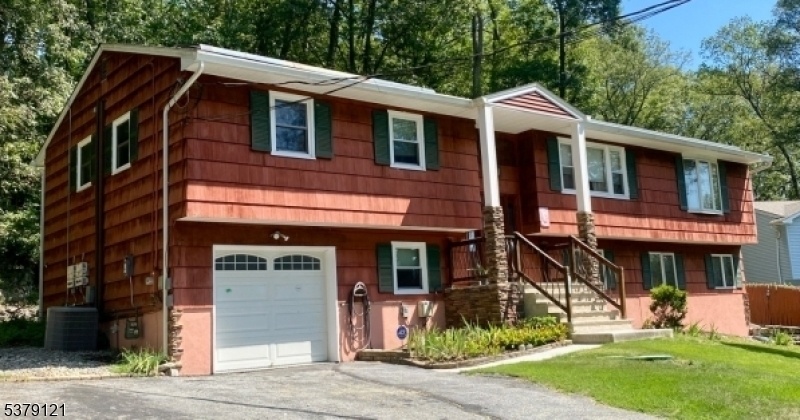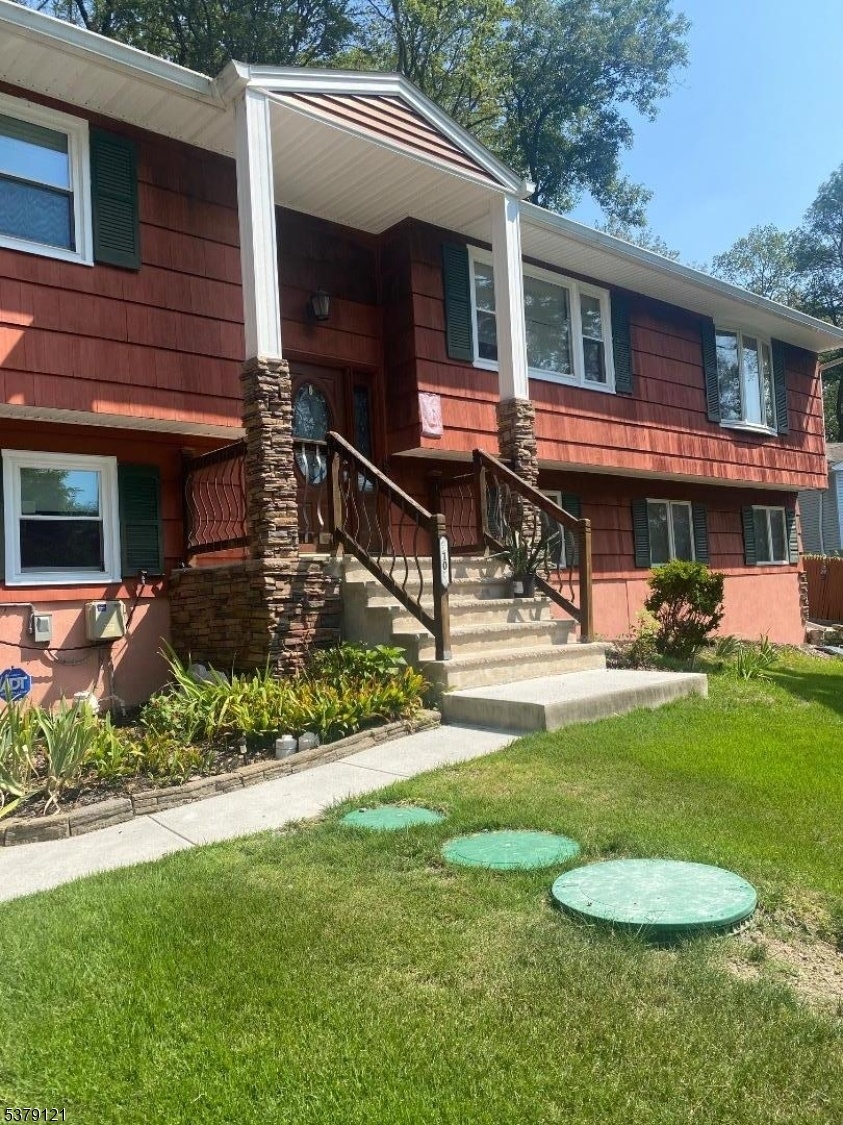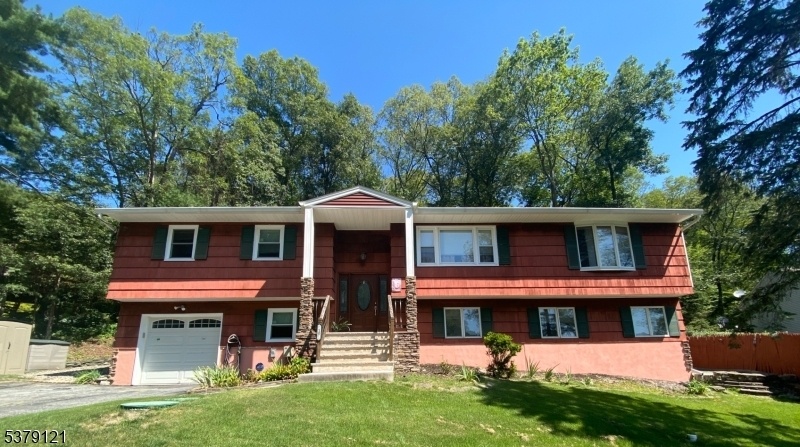10 Christine Pl
Vernon Twp, NJ 07462




















Price: $435,000
GSMLS: 3981819Type: Single Family
Style: Bi-Level
Beds: 4
Baths: 1 Full & 1 Half
Garage: 1-Car
Year Built: 1975
Acres: 0.36
Property Tax: $8,943
Description
Nestled In The Cedar Ridge Section Of Vernon, This Beautiful Over-sized Bi-level Has Inviting Stacked Stone Pillars That Welcome You Into 2700 Sq. Feet Of Living Space, 4 Bedrooms On Upstairs Level (3 Bdrm Septic), 1.5 Bathrooms, Large Kitchen With Beautiful Cabinets And Lots Of Storage, Vaulted Ceilings, Corian Countertops And Reverse Osmosis System. Formal Dining Room Off Kitchen. Primary Bedroom Has Vaulted Ceiling And Walk-in Closet. Natural Gas, Central A/c, And Public Water. 2 Gas Fireplaces, 2 Family Rooms With Bonus Room / Office On Ground Floor, Sliders To Patio And Nicely Maintained Yard. Newer Gutter Guards, New Flooring, New Roof, And Some Newer Windows. Adt Security System That Can Be Transferred To Buyers. House Also Has Solar System Lease With Tesla Backup Battery System That Will Be Transferred To Buyer At Closing. This Home Has Beautiful Mountain Views And Is Located Close-by To Major Attractions Such As Mountain Creek Water & Ski Park, Golfing, Warwick Ny Wineries, And Plenty Of Shopping And Dining. Please Note: Seller's Current Low Mortgage Rate May Be Assumable To Qualified Buyers Which Makes This An Incredible Option For Buyers In Today's Market! This Is A Great House, Come See It Today!
Rooms Sizes
Kitchen:
First
Dining Room:
First
Living Room:
First
Family Room:
Ground
Den:
Ground
Bedroom 1:
First
Bedroom 2:
First
Bedroom 3:
First
Bedroom 4:
Ground
Room Levels
Basement:
n/a
Ground:
Den,FamilyRm,GarEnter,Laundry,MudRoom,Office,PowderRm,Walkout
Level 1:
3 Bedrooms, Bath Main, Dining Room, Foyer, Kitchen, Living Room
Level 2:
n/a
Level 3:
n/a
Level Other:
n/a
Room Features
Kitchen:
Pantry, Separate Dining Area
Dining Room:
Formal Dining Room
Master Bedroom:
Walk-In Closet
Bath:
n/a
Interior Features
Square Foot:
2,700
Year Renovated:
2024
Basement:
Yes - Finished, Full, Walkout
Full Baths:
1
Half Baths:
1
Appliances:
Carbon Monoxide Detector, Dishwasher, Dryer, Kitchen Exhaust Fan, Range/Oven-Electric, Refrigerator, Washer, Water Softener-Own
Flooring:
Carpeting, Laminate, Tile
Fireplaces:
2
Fireplace:
Gas Fireplace
Interior:
Blinds,CODetect,FireExtg,CeilHigh,SmokeDet,TrckLght,TubShowr,WlkInCls
Exterior Features
Garage Space:
1-Car
Garage:
Attached Garage
Driveway:
2 Car Width, Blacktop
Roof:
Asphalt Shingle
Exterior:
CedarSid
Swimming Pool:
n/a
Pool:
n/a
Utilities
Heating System:
Baseboard - Electric, Forced Hot Air
Heating Source:
Electric, Gas-Natural, Solar-Leased
Cooling:
Central Air
Water Heater:
Electric
Water:
Association
Sewer:
Septic 3 Bedroom Town Verified
Services:
n/a
Lot Features
Acres:
0.36
Lot Dimensions:
n/a
Lot Features:
Level Lot, Mountain View
School Information
Elementary:
n/a
Middle:
n/a
High School:
VERNON
Community Information
County:
Sussex
Town:
Vernon Twp.
Neighborhood:
Cedar Ridge
Application Fee:
n/a
Association Fee:
n/a
Fee Includes:
n/a
Amenities:
n/a
Pets:
n/a
Financial Considerations
List Price:
$435,000
Tax Amount:
$8,943
Land Assessment:
$208,600
Build. Assessment:
$184,200
Total Assessment:
$392,800
Tax Rate:
2.44
Tax Year:
2024
Ownership Type:
Fee Simple
Listing Information
MLS ID:
3981819
List Date:
08-18-2025
Days On Market:
111
Listing Broker:
WEICHERT REALTORS
Listing Agent:




















Request More Information
Shawn and Diane Fox
RE/MAX American Dream
3108 Route 10 West
Denville, NJ 07834
Call: (973) 277-7853
Web: BoulderRidgeNJ.com

