955 Middleville Rd
Stillwater Twp, NJ 07860
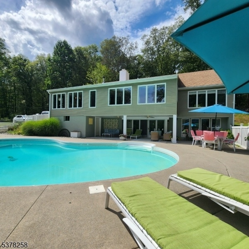
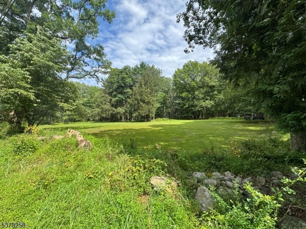
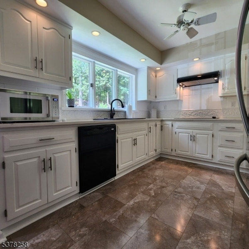
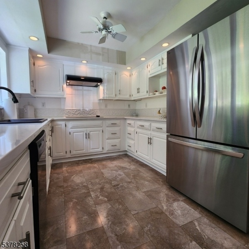
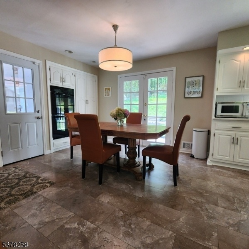
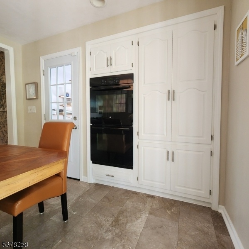
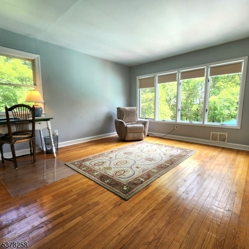
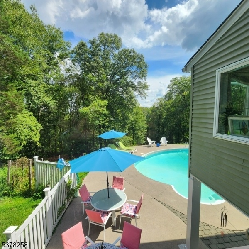
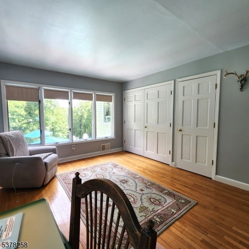
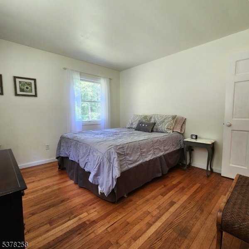
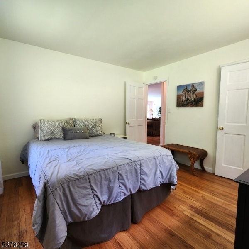
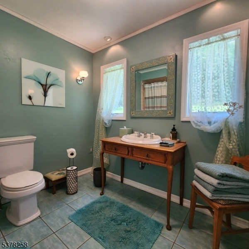
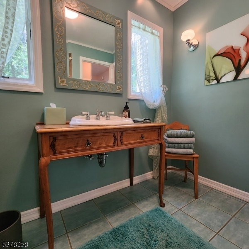
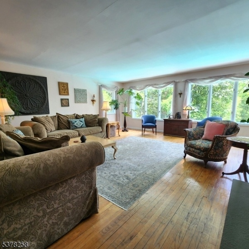
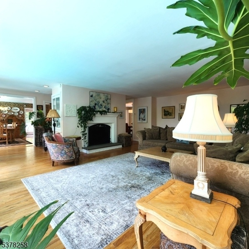
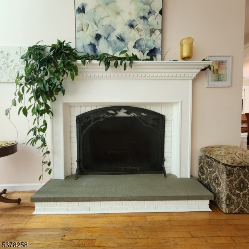
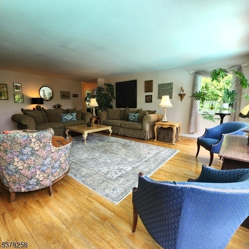
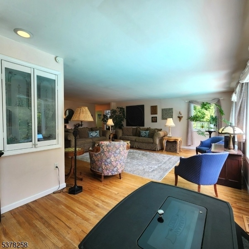
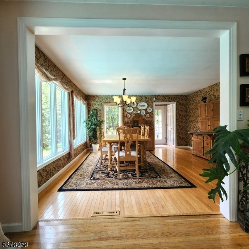
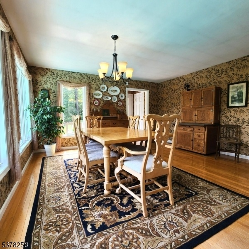
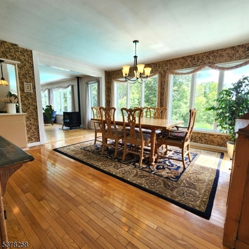
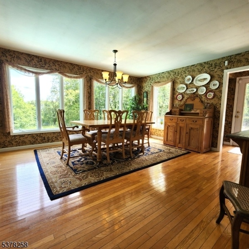
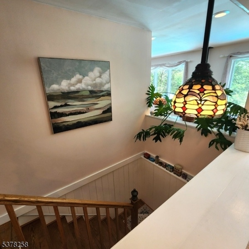
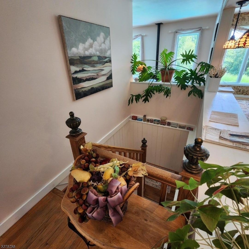
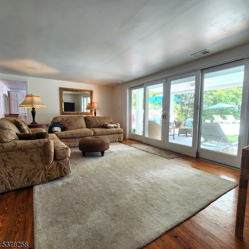
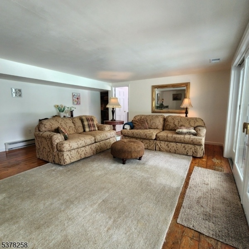
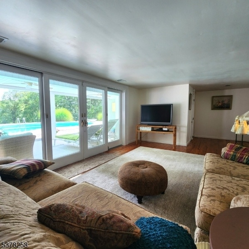
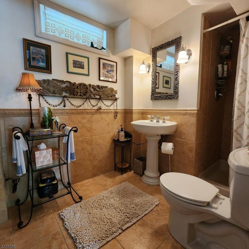
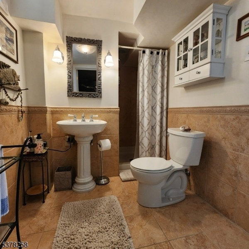
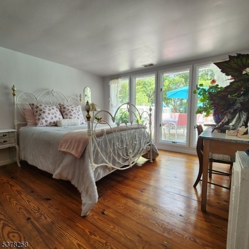
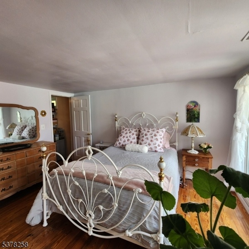
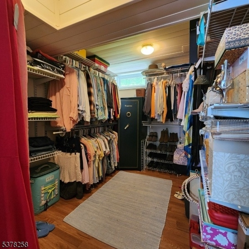
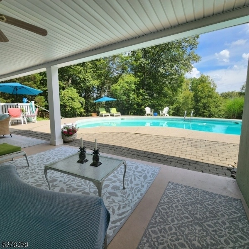
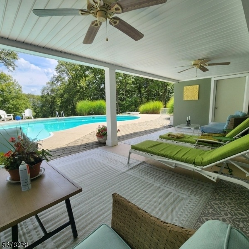
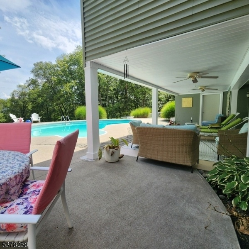
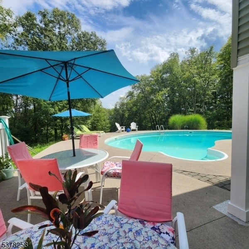
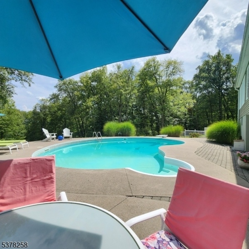
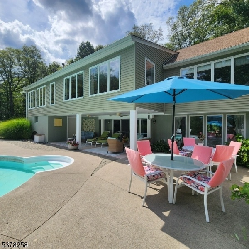
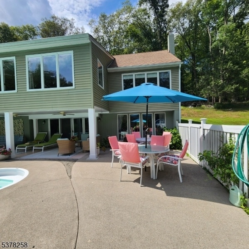
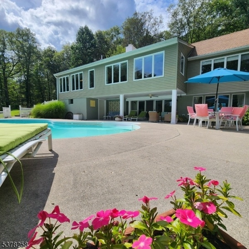
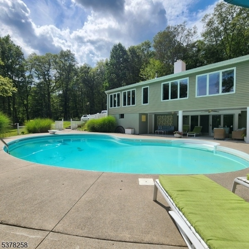
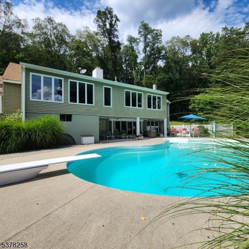
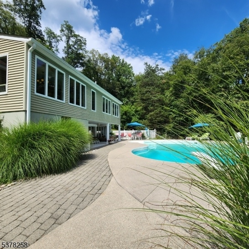
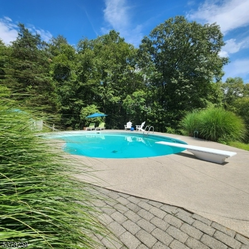
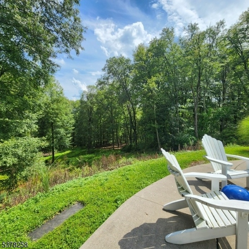
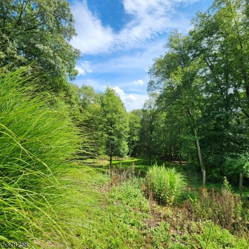
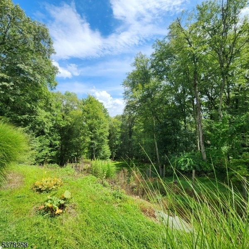
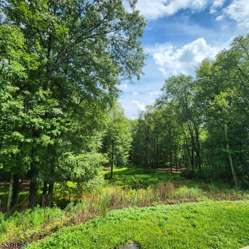
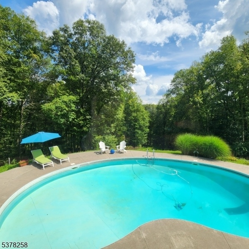
Price: $550,000
GSMLS: 3981750Type: Single Family
Style: Ranch
Beds: 3
Baths: 2 Full
Garage: 2-Car
Year Built: 1965
Acres: 11.52
Property Tax: $9,552
Description
Too Good To Be True!!!!! This Custom Ranch Home On Approximately 11.5 Acres Is Sure To Please Everyone! From Nature Lovers To Avid Hunters, This Farmland Assessed Property Will Be The Home For You. Just Minutes From Swartswood State Park, Travel Down The Long Private Driveway To This Secluded, Private Oasis. Enter The Home Through The Front Door And Into The Formal Dining Room To Be Amazed As You See A Nearly Full Wall Of Windows In The Back Of The Home Overlooking The In-ground Pool And Gorgeous Mountain Views. Also On The First Floor Of This Home You Will Find 2 Bedrooms, A Full Bathroom With Tub Shower, Tastefully Updated Eat-in Kitchen With Cooktop, Double Wall Oven, Refrigerator, Dishwasher, And Large Pantry, A Generously Sized Great Room With A Wood Burning Fireplace And A Pellet Stove, Hardwood Floors Throughout, And Access To The 2 Car Attached Garage! In Case That Is Not Enough, Head On Downstairs Where You'll Love The Additional Living Room, An Extra Bedroom With Walk In Closet And Full Bathroom With Stall Shower!! This Space Has Potential For An In-law Suite! Enjoy The Full Wall Of Windows And Sliding Door With Screens To Your Covered Patio And In-ground Pool! The Perfect Place For Relaxing Or Entertaining! The Property Does Offer Great Potential For Hobby Farming, Entertaining Or Just That Private Get Away You Have Been Looking For. Come Check This One Out For Yourself!
Rooms Sizes
Kitchen:
22x22 First
Dining Room:
15x15 First
Living Room:
26x16 Basement
Family Room:
n/a
Den:
n/a
Bedroom 1:
11x16 First
Bedroom 2:
12x11 First
Bedroom 3:
12x13 Basement
Bedroom 4:
n/a
Room Levels
Basement:
1 Bedroom, Bath(s) Other, Laundry Room, Living Room, Outside Entrance, Storage Room, Utility Room, Walkout
Ground:
n/a
Level 1:
2Bedroom,BathMain,Breakfst,DiningRm,GarEnter,GreatRm,Kitchen,OutEntrn,Walkout
Level 2:
Attic
Level 3:
n/a
Level Other:
n/a
Room Features
Kitchen:
Eat-In Kitchen, Galley Type, Pantry, See Remarks, Separate Dining Area
Dining Room:
Formal Dining Room
Master Bedroom:
1st Floor
Bath:
n/a
Interior Features
Square Foot:
1,746
Year Renovated:
n/a
Basement:
Yes - Crawl Space, Finished-Partially, Walkout
Full Baths:
2
Half Baths:
0
Appliances:
Cooktop - Electric, Dishwasher, Microwave Oven, Refrigerator, Sump Pump, Wall Oven(s) - Electric, Water Filter
Flooring:
Tile, Wood
Fireplaces:
2
Fireplace:
Great Room, Pellet Stove, Wood Burning
Interior:
Blinds,StallShw,TubShowr,WlkInCls
Exterior Features
Garage Space:
2-Car
Garage:
Attached,InEntrnc,PullDown
Driveway:
1 Car Width, 2 Car Width, Blacktop, Crushed Stone, Driveway-Exclusive, Gravel
Roof:
Asphalt Shingle, Composition Shingle
Exterior:
Vinyl Siding
Swimming Pool:
Yes
Pool:
In-Ground Pool
Utilities
Heating System:
Baseboard - Electric, Forced Hot Air
Heating Source:
Electric, Oil Tank Above Ground - Inside, See Remarks
Cooling:
Ceiling Fan, Central Air
Water Heater:
Electric
Water:
Well
Sewer:
Septic
Services:
Cable TV Available, Garbage Extra Charge
Lot Features
Acres:
11.52
Lot Dimensions:
n/a
Lot Features:
Irregular Lot, Mountain View, Wooded Lot
School Information
Elementary:
STILLWATER
Middle:
KITTATINNY
High School:
KITTATINNY
Community Information
County:
Sussex
Town:
Stillwater Twp.
Neighborhood:
n/a
Application Fee:
n/a
Association Fee:
n/a
Fee Includes:
n/a
Amenities:
n/a
Pets:
Yes
Financial Considerations
List Price:
$550,000
Tax Amount:
$9,552
Land Assessment:
$72,000
Build. Assessment:
$191,300
Total Assessment:
$263,300
Tax Rate:
3.63
Tax Year:
2024
Ownership Type:
Fee Simple
Listing Information
MLS ID:
3981750
List Date:
08-17-2025
Days On Market:
95
Listing Broker:
KISTLE REALTY, LLC.
Listing Agent:

















































Request More Information
Shawn and Diane Fox
RE/MAX American Dream
3108 Route 10 West
Denville, NJ 07834
Call: (973) 277-7853
Web: BoulderRidgeNJ.com

