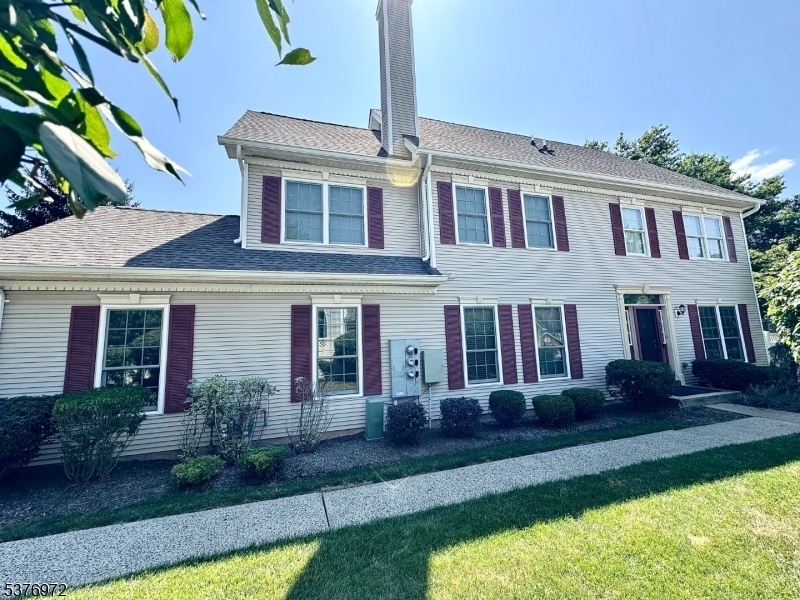1402 S Branch Dr
Readington Twp, NJ 08889































Price: $679,900
GSMLS: 3981747Type: Condo/Townhouse/Co-op
Style: Multi Floor Unit
Beds: 3
Baths: 2 Full & 1 Half
Garage: 2-Car
Year Built: 1995
Acres: 0.00
Property Tax: $12,308
Description
Experience Refined Living In The Highly Desirable Lake Cushetunk Woods Community. This Well-maintained, Move-in Ready 3-bedroom, 2.1-bath Home Welcomes You With A Dramatic Vaulted-ceiling Foyer And Sun-filled Living Spaces. The Kitchen Boasts Granite Countertops And Flows Effortlessly Into The Inviting Family Room With A Cozy Fireplace, Opening To A Private Fenced Patio Perfect For Morning Coffee Or Al Fresco Dining. The Elegant Primary Suite Offers Two Walk-in Closets And A Spa-inspired, Newly Renovated Bath With A Glass-enclosed Shower. Two Additional Bedrooms Share A Well-appointed Full Bath. Enjoy First-floor Laundry, A Partially Finished Basement Providing Abundant Storage, And An Oversized 2-car Garage With Extra Driveway Parking. Residents Savor Resort-style Amenities Including A Pool, Tennis Courts, Clubhouse, Playground, And Impeccably Kept Grounds. Ideally Located Near Premier Shopping, Dining, And Commuter Routes, This Home Blends Elegance, Comfort, And Convenience In One Of Nj's Most Sought-after Neighborhoods.
Rooms Sizes
Kitchen:
17x11 First
Dining Room:
13x11 First
Living Room:
16x12 First
Family Room:
16x13 First
Den:
n/a
Bedroom 1:
18x13 Second
Bedroom 2:
15x10 Second
Bedroom 3:
11x10 Second
Bedroom 4:
n/a
Room Levels
Basement:
Exercise Room, Storage Room
Ground:
n/a
Level 1:
n/a
Level 2:
n/a
Level 3:
n/a
Level Other:
n/a
Room Features
Kitchen:
Center Island, Eat-In Kitchen, Pantry, Separate Dining Area
Dining Room:
Formal Dining Room
Master Bedroom:
Full Bath, Walk-In Closet
Bath:
n/a
Interior Features
Square Foot:
n/a
Year Renovated:
n/a
Basement:
Yes - Finished-Partially
Full Baths:
2
Half Baths:
1
Appliances:
Cooktop - Gas, Dishwasher, Dryer, Refrigerator, Sump Pump, Washer
Flooring:
Tile, Wood
Fireplaces:
1
Fireplace:
Family Room
Interior:
Carbon Monoxide Detector, Cathedral Ceiling, Cedar Closets, High Ceilings, Security System, Smoke Detector, Window Treatments
Exterior Features
Garage Space:
2-Car
Garage:
Attached,DoorOpnr,InEntrnc,Oversize
Driveway:
2 Car Width, Blacktop, Parking Lot-Shared
Roof:
Asphalt Shingle
Exterior:
Brick, Vinyl Siding
Swimming Pool:
Yes
Pool:
Association Pool
Utilities
Heating System:
1 Unit, Forced Hot Air
Heating Source:
Electric, Gas-Natural
Cooling:
1 Unit, Ceiling Fan, Central Air
Water Heater:
Gas
Water:
Public Water
Sewer:
Public Sewer
Services:
Cable TV Available, Garbage Extra Charge
Lot Features
Acres:
0.00
Lot Dimensions:
n/a
Lot Features:
n/a
School Information
Elementary:
WHITEHOUSE
Middle:
READINGTON
High School:
HUNTCENTRL
Community Information
County:
Hunterdon
Town:
Readington Twp.
Neighborhood:
Lake Cushetunk Woods
Application Fee:
n/a
Association Fee:
$388 - Monthly
Fee Includes:
Maintenance-Common Area, Maintenance-Exterior, Snow Removal
Amenities:
Club House, Jogging/Biking Path, Lake Privileges, Playground, Pool-Outdoor, Tennis Courts
Pets:
Yes
Financial Considerations
List Price:
$679,900
Tax Amount:
$12,308
Land Assessment:
$77,000
Build. Assessment:
$392,600
Total Assessment:
$469,600
Tax Rate:
2.62
Tax Year:
2024
Ownership Type:
Fee Simple
Listing Information
MLS ID:
3981747
List Date:
08-17-2025
Days On Market:
0
Listing Broker:
RE/MAX ONE
Listing Agent:































Request More Information
Shawn and Diane Fox
RE/MAX American Dream
3108 Route 10 West
Denville, NJ 07834
Call: (973) 277-7853
Web: BoulderRidgeNJ.com

