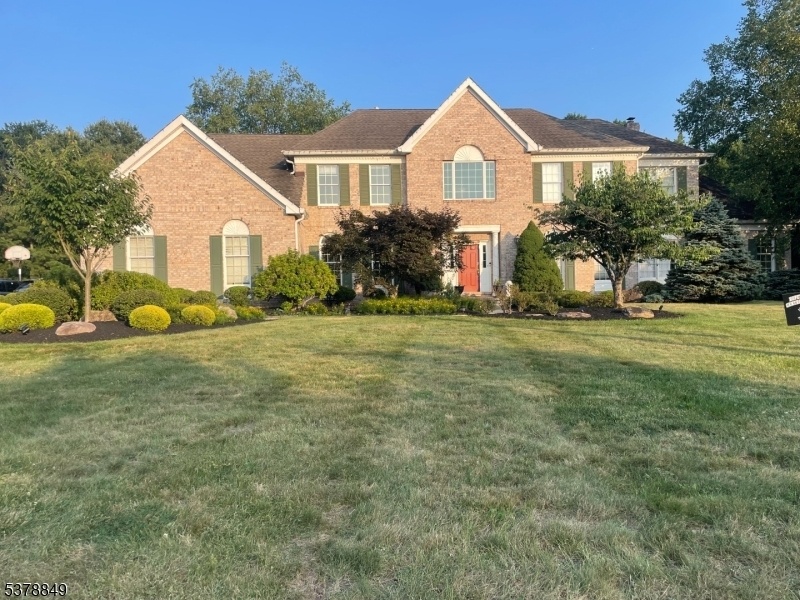20 Morris Dr
Hopewell Twp, NJ 08540




















Price: $1,499,800
GSMLS: 3981592Type: Single Family
Style: Colonial
Beds: 4
Baths: 4 Full & 1 Half
Garage: 3-Car
Year Built: 1999
Acres: 1.07
Property Tax: $29,603
Description
This Sprawling Brick-front Home In Hopewell Hunt Is Filled With Ample Sunlight And Is Sure To Impress As Soon As You Arrive. Freshly Painted In Modern Neutral Tones, This Exeter Model Is One Of The Largest In The Development And Has A Floor Plan That Suits Modern Tastes. Stepping In, You Will Be Impressed By The Two Story Foyer. The Center Focus Of This Space Is The Stunning Crystal Chandelier. The Size And Grandeur Of 20 Morris Drive Is Highlighted By The Large Living Spaces, The Gleaming Hardwood Floors And The Open Airy Feel. A Tray Ceiling Adds Depth To The Formal Dining Room, The Living Room Opens Via French Doors To A Study With Ample Built-ins. The Kitchen Offers Generous Counter Space, Updated Appliances And Lots Of Sunlight. The Patio Offers A Peaceful Viewing Point For A Morning Cup Of Coffee. The Conservatory Offers A Peaceful Retreat Year Round. The Finished Basement Is An Entertainers Delight With A Full Bath And Office, Plus Recreation And Exercise Areas. The 2 Wing Staircase Adds Grace & Style To The Interior. Heading Upstairs, An Airy Landing Connects The 4 Bedrooms.. 2 Large Bedrooms Share A Jack And Jill Bathroom, While The Third Bedroom Has Its Own Bathroom. The Master Bedroom Suite Impresses With A Sitting Area, 2 Walk-in Closets, And An Indulgent En Suite Bathroom.. Adding More Value, The Solar Panels Are Owned, Keeping Electricity Bills Low. 20 Morris Drive Is Located Close To Major Highways, Entertainment And Shopping Options And Princeton University.
Rooms Sizes
Kitchen:
n/a
Dining Room:
Ground
Living Room:
n/a
Family Room:
Ground
Den:
n/a
Bedroom 1:
First
Bedroom 2:
n/a
Bedroom 3:
First
Bedroom 4:
n/a
Room Levels
Basement:
n/a
Ground:
n/a
Level 1:
n/a
Level 2:
n/a
Level 3:
n/a
Level Other:
n/a
Room Features
Kitchen:
Center Island, Pantry
Dining Room:
n/a
Master Bedroom:
n/a
Bath:
n/a
Interior Features
Square Foot:
n/a
Year Renovated:
n/a
Basement:
Yes - Finished
Full Baths:
4
Half Baths:
1
Appliances:
Dishwasher, Microwave Oven, Range/Oven-Gas, Refrigerator
Flooring:
n/a
Fireplaces:
No
Fireplace:
n/a
Interior:
n/a
Exterior Features
Garage Space:
3-Car
Garage:
Attached Garage
Driveway:
Driveway-Exclusive
Roof:
Asphalt Shingle
Exterior:
Vinyl Siding
Swimming Pool:
No
Pool:
n/a
Utilities
Heating System:
Forced Hot Air
Heating Source:
Gas-Natural, Solar-Owned
Cooling:
Central Air
Water Heater:
n/a
Water:
Well
Sewer:
Public Sewer
Services:
n/a
Lot Features
Acres:
1.07
Lot Dimensions:
n/a
Lot Features:
n/a
School Information
Elementary:
n/a
Middle:
n/a
High School:
n/a
Community Information
County:
Mercer
Town:
Hopewell Twp.
Neighborhood:
Hopewell Hunt
Application Fee:
n/a
Association Fee:
$525 - Annually
Fee Includes:
Snow Removal
Amenities:
n/a
Pets:
Yes
Financial Considerations
List Price:
$1,499,800
Tax Amount:
$29,603
Land Assessment:
$327,000
Build. Assessment:
$610,700
Total Assessment:
$937,700
Tax Rate:
3.04
Tax Year:
2024
Ownership Type:
Fee Simple
Listing Information
MLS ID:
3981592
List Date:
08-15-2025
Days On Market:
0
Listing Broker:
KELLER WILLIAMS PREMIER
Listing Agent:




















Request More Information
Shawn and Diane Fox
RE/MAX American Dream
3108 Route 10 West
Denville, NJ 07834
Call: (973) 277-7853
Web: BoulderRidgeNJ.com

