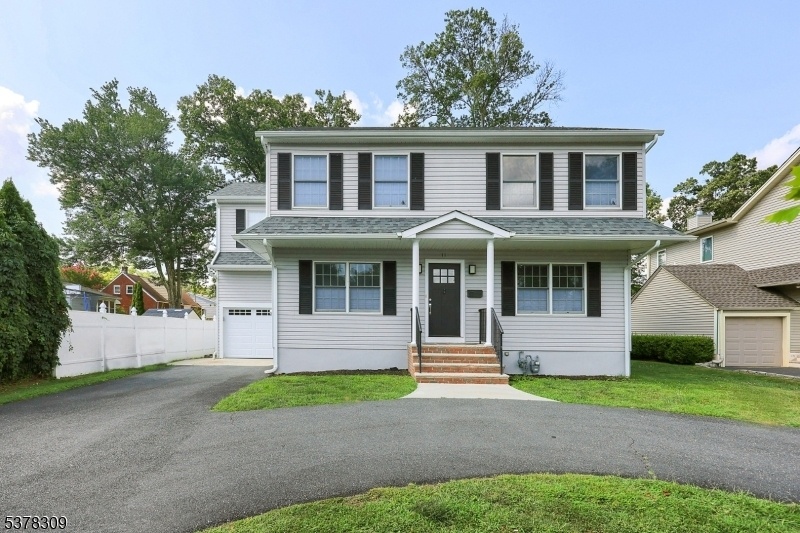11 Sherwood Road
Springfield Twp, NJ 07081








































Price: $1,099,000
GSMLS: 3981367Type: Single Family
Style: Colonial
Beds: 5
Baths: 3 Full & 1 Half
Garage: 1-Car
Year Built: 1954
Acres: 0.27
Property Tax: $17,708
Description
Completely Renovated In 2016, This Immaculate, Open-concept Home Is Move-in Ready! The First Floor Boasts A Seamless Flow From The Living And Dining Rooms To The Spacious Family Room. The Chef's Kitchen Is A Dream, Featuring An Expansive Center Island With Sink, Quartzite Countertops, Stainless Steel Appliances, Two Dishwashers, Three Ovens, Warming Drawer, Two Additional Sinks, Breakfast Area, And Pantry. A Versatile Flex Space Ideal For A Den, Library, Or Office And A Powder Room Complete This Level. Upstairs, The Primary Suite Offers Two Walk-in Closets And A Spa-like Bath With A Freestanding Soaking Tub, Oversized Shower, And Dual-sink Vanity. Four Additional Spacious Bedrooms, A Full Hall Bath, And Laundry Closet Complete The Second Floor. The Finished Lower Level Adds A Rec Room, Bonus Room, Full Bath, And Laundry Area With Washer/dryer (2020). Additional Features Include 2-zone Heat & Air, Hardwood Floors, Circular Driveway, Patio, And A Beautiful Park-like Yard With Privacy Fence (2020), Newer Roof (2020) One Car Attached Garage And Circular Driveway. Just Minutes To Downtown Springfield, Airport, Schools, House Of Worship And Nyc Transportation.
Rooms Sizes
Kitchen:
24x18 First
Dining Room:
First
Living Room:
17x15 First
Family Room:
16x13 First
Den:
n/a
Bedroom 1:
18x16 Second
Bedroom 2:
19x10 Second
Bedroom 3:
13x12 Second
Bedroom 4:
13x13 Second
Room Levels
Basement:
BathOthr,Laundry,RecRoom,SeeRem
Ground:
n/a
Level 1:
DiningRm,FamilyRm,Kitchen,Library,LivingRm,OutEntrn,PowderRm
Level 2:
4 Or More Bedrooms, Bath Main, Bath(s) Other
Level 3:
n/a
Level Other:
n/a
Room Features
Kitchen:
Breakfast Bar, Center Island, Eat-In Kitchen, Pantry, Separate Dining Area
Dining Room:
Formal Dining Room
Master Bedroom:
Full Bath, Walk-In Closet
Bath:
Soaking Tub, Stall Shower
Interior Features
Square Foot:
n/a
Year Renovated:
2016
Basement:
Yes - Finished
Full Baths:
3
Half Baths:
1
Appliances:
Carbon Monoxide Detector, Dishwasher, Disposal, Dryer, Instant Hot Water, Kitchen Exhaust Fan, Microwave Oven, Range/Oven-Gas, Refrigerator, Self Cleaning Oven, Sump Pump, Wall Oven(s) - Gas, Washer, Water Filter
Flooring:
Laminate, Tile, Wood
Fireplaces:
No
Fireplace:
n/a
Interior:
Blinds,CODetect,CeilHigh,SecurSys,Shades,SmokeDet,SoakTub,StallShw,TubShowr,WlkInCls
Exterior Features
Garage Space:
1-Car
Garage:
Attached Garage, Garage Door Opener
Driveway:
Blacktop, Circular
Roof:
Composition Shingle
Exterior:
Vinyl Siding
Swimming Pool:
n/a
Pool:
n/a
Utilities
Heating System:
2 Units, Forced Hot Air, Multi-Zone
Heating Source:
Gas-Natural
Cooling:
2 Units, Central Air, Multi-Zone Cooling
Water Heater:
Gas
Water:
Public Water, Water Charge Extra
Sewer:
Public Sewer, Sewer Charge Extra
Services:
Cable TV Available, Garbage Included
Lot Features
Acres:
0.27
Lot Dimensions:
60X198
Lot Features:
Level Lot
School Information
Elementary:
Sandmeier
Middle:
Gaudineer
High School:
Dayton
Community Information
County:
Union
Town:
Springfield Twp.
Neighborhood:
n/a
Application Fee:
n/a
Association Fee:
n/a
Fee Includes:
n/a
Amenities:
n/a
Pets:
n/a
Financial Considerations
List Price:
$1,099,000
Tax Amount:
$17,708
Land Assessment:
$226,000
Build. Assessment:
$519,600
Total Assessment:
$745,600
Tax Rate:
2.38
Tax Year:
2024
Ownership Type:
Fee Simple
Listing Information
MLS ID:
3981367
List Date:
08-14-2025
Days On Market:
0
Listing Broker:
COLDWELL BANKER REALTY
Listing Agent:








































Request More Information
Shawn and Diane Fox
RE/MAX American Dream
3108 Route 10 West
Denville, NJ 07834
Call: (973) 277-7853
Web: BoulderRidgeNJ.com

