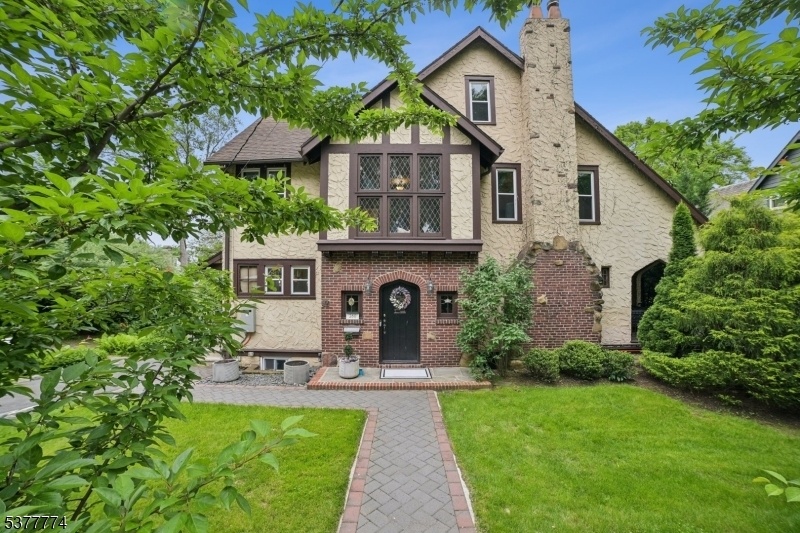280 Wyoming Ave
Maplewood Twp, NJ 07040















Price: $1,199,000
GSMLS: 3981127Type: Single Family
Style: Tudor
Beds: 5
Baths: 3 Full & 1 Half
Garage: 2-Car
Year Built: 1928
Acres: 0.25
Property Tax: $27,335
Description
Welcome To 280 Wyoming Avenue! This Exquisite English Tudor Home Beautifully Marries Old-world Charm With Modern Comfort. Inside, You'll Discover Four Floors Of Bright And Inviting Spaces Filled With Natural Light. The Cheerful Kitchen, Equipped With Stainless Steel Appliances, Conveniently Opens To The Side Yard. It Also Connects To The Formal Dining Room, Featuring Built-in Cabinetry And Large Windows That Overlook The Private Yard, Bathing The Space In Light. The Family Room Provides A Cozy Retreat With A Stunning Stone Wood-burning Fireplace And Built-in Shelving Surrounding It. Downstairs, The Basement Offers A Fun Rec Room With A Walkout To The Private Backyard, Complete With A Children's Play Area. This Home Offers Five Bedrooms And Three And A Half Baths, Ensuring Ample Space For Everyone. The Primary Suite Includes An Ensuite Bath, Complemented By Three Additional Spacious Bedrooms On The Second Floor, All With Hardwood Flooring. The Finished Attic Includes A Full Bath, Rec Room, And A Separate Office Space, Providing All The Extra Space You Might Need. There Is Also A Finished Basement With A Rec Room, Laundry Room, Utility And Storage Area. Enjoy Relaxing On The Charming Covered Side Porch. Plus, The Home Is Conveniently Located Just A Few Blocks From The Maplewood Train Station And Maplewood Village, Making Commuting And Dining Out A Breeze. This Home Perfectly Combines Timeless Charm With Modern Convenience And Close Proximity To Everything.
Rooms Sizes
Kitchen:
First
Dining Room:
First
Living Room:
First
Family Room:
First
Den:
First
Bedroom 1:
Second
Bedroom 2:
Second
Bedroom 3:
Second
Bedroom 4:
Second
Room Levels
Basement:
Laundry Room, Rec Room, Storage Room, Utility Room, Walkout
Ground:
n/a
Level 1:
Bath(s) Other, Dining Room, Kitchen, Living Room, Porch
Level 2:
4 Or More Bedrooms, Bath Main, Bath(s) Other
Level 3:
BathMain,Office,RecRoom
Level Other:
n/a
Room Features
Kitchen:
Breakfast Bar, Eat-In Kitchen
Dining Room:
n/a
Master Bedroom:
n/a
Bath:
n/a
Interior Features
Square Foot:
n/a
Year Renovated:
n/a
Basement:
Yes - Finished, Walkout
Full Baths:
3
Half Baths:
1
Appliances:
Carbon Monoxide Detector, Dishwasher, Dryer, Kitchen Exhaust Fan, Range/Oven-Gas, Refrigerator, Washer
Flooring:
Tile, Wood
Fireplaces:
1
Fireplace:
Family Room
Interior:
Carbon Monoxide Detector, Fire Extinguisher, Shades, Smoke Detector
Exterior Features
Garage Space:
2-Car
Garage:
Attached Garage
Driveway:
Additional Parking, Driveway-Exclusive
Roof:
Asphalt Shingle
Exterior:
Brick, Stucco
Swimming Pool:
No
Pool:
n/a
Utilities
Heating System:
Radiators - Steam
Heating Source:
Gas-Natural
Cooling:
Central Air
Water Heater:
Gas
Water:
Public Water
Sewer:
Public Sewer
Services:
n/a
Lot Features
Acres:
0.25
Lot Dimensions:
100X108
Lot Features:
n/a
School Information
Elementary:
n/a
Middle:
n/a
High School:
n/a
Community Information
County:
Essex
Town:
Maplewood Twp.
Neighborhood:
n/a
Application Fee:
n/a
Association Fee:
n/a
Fee Includes:
n/a
Amenities:
n/a
Pets:
n/a
Financial Considerations
List Price:
$1,199,000
Tax Amount:
$27,335
Land Assessment:
$548,300
Build. Assessment:
$633,500
Total Assessment:
$1,181,800
Tax Rate:
2.31
Tax Year:
2024
Ownership Type:
Fee Simple
Listing Information
MLS ID:
3981127
List Date:
08-13-2025
Days On Market:
0
Listing Broker:
COMPASS NEW JERSEY, LLC
Listing Agent:















Request More Information
Shawn and Diane Fox
RE/MAX American Dream
3108 Route 10 West
Denville, NJ 07834
Call: (973) 277-7853
Web: BoulderRidgeNJ.com

