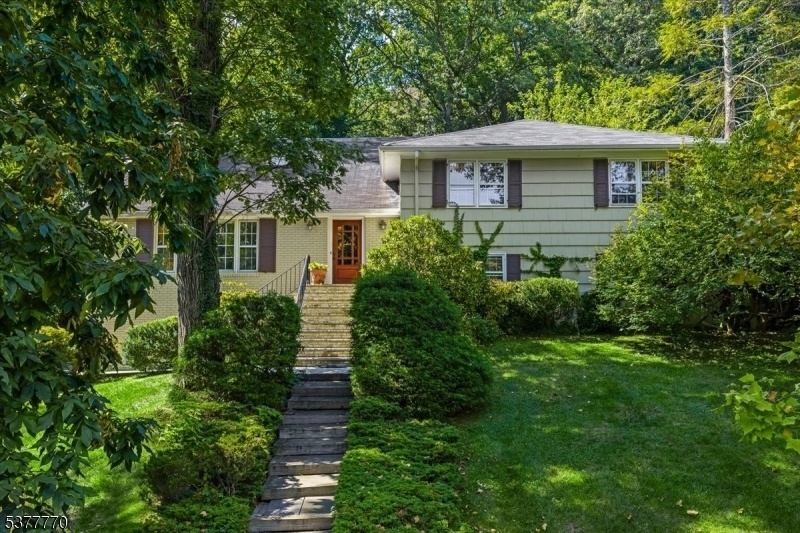1153 Ridge Dr
Mountainside Boro, NJ 07092







































Price: $1,050,000
GSMLS: 3981069Type: Single Family
Style: Split Level
Beds: 4
Baths: 3 Full & 1 Half
Garage: 2-Car
Year Built: 1965
Acres: 0.38
Property Tax: $14,829
Description
Discover A Sanctuary Of Tranquility Nestled At The End Of A Peaceful Dead-end Street In One Of Mountainside's Most Coveted Neighborhoods. This Desirable 4-bed, 3.5-bath Residence Offers An Unparalleled Blend Of Privacy, Space, And A Prime Location, Backing Directly Onto The Breathtaking Watchung Reservation. Begin Your Day With A Cup Of Coffee On The Front Stoop, Where Beautiful Views Give You A Sense Of Being On Top Of The World. These Vistas Provide A Serene Backdrop That Enhances The Everyday Living Experience.inside, You Are Greeted By Generously Sized Rooms That Exude Warmth And Comfort. The First-floor Family Room Is A Welcoming Retreat, Featuring A Cozy Fireplace, Perfect For Gathering With Loved Ones Or Unwinding After A Long Day. The Lower Level Boasts A Built-in Bar, Setting The Scene For Enjoying A Casual Evening At Home. This Home's Solid Construction Is Matched By Its Thoughtful Design, Offering Two Primary Suite Options For Maximum Flexibility And Comfort. The Eat-in Kitchen Is A Delight, Providing Ample Space For Casual Meals And Intimate Gatherings. Outside, The Mature Landscaped Yard Is A True Oasis, Complete With An Indoor-outdoor Bar That Seamlessly Blends The Comforts Of Home With The Beauty Of Nature. This Prime Setting Invites Endless Possibilities For Customization, Making It The Perfect Canvas For Your Dream Lifestyle.
Rooms Sizes
Kitchen:
First
Dining Room:
First
Living Room:
First
Family Room:
First
Den:
n/a
Bedroom 1:
Third
Bedroom 2:
Second
Bedroom 3:
Second
Bedroom 4:
Second
Room Levels
Basement:
n/a
Ground:
Family Room, Powder Room
Level 1:
DiningRm,FamilyRm,InsdEntr,Kitchen,LivingRm
Level 2:
3 Bedrooms, Bath Main, Bath(s) Other
Level 3:
1 Bedroom, Bath Main
Level Other:
GarEnter
Room Features
Kitchen:
Eat-In Kitchen
Dining Room:
Formal Dining Room
Master Bedroom:
Full Bath, Walk-In Closet
Bath:
Bidet, Tub Shower
Interior Features
Square Foot:
n/a
Year Renovated:
n/a
Basement:
Yes - Full, Walkout
Full Baths:
3
Half Baths:
1
Appliances:
Dishwasher, Dryer, Microwave Oven, Range/Oven-Gas, Washer
Flooring:
Carpeting, Marble, Wood
Fireplaces:
1
Fireplace:
Family Room, Gas Fireplace
Interior:
BarWet,Bidet,StallShw,TubShowr,WlkInCls
Exterior Features
Garage Space:
2-Car
Garage:
Built-In Garage
Driveway:
2 Car Width
Roof:
Asphalt Shingle
Exterior:
Brick, Wood Shingle
Swimming Pool:
No
Pool:
n/a
Utilities
Heating System:
1 Unit, Baseboard - Electric
Heating Source:
Gas-Natural
Cooling:
Wall A/C Unit(s)
Water Heater:
Electric
Water:
Public Water
Sewer:
Public Sewer
Services:
Garbage Extra Charge
Lot Features
Acres:
0.38
Lot Dimensions:
n/a
Lot Features:
Backs to Park Land
School Information
Elementary:
Beechwood
Middle:
Deerfield
High School:
Govnr Liv
Community Information
County:
Union
Town:
Mountainside Boro
Neighborhood:
n/a
Application Fee:
n/a
Association Fee:
n/a
Fee Includes:
n/a
Amenities:
n/a
Pets:
n/a
Financial Considerations
List Price:
$1,050,000
Tax Amount:
$14,829
Land Assessment:
$303,400
Build. Assessment:
$420,000
Total Assessment:
$723,400
Tax Rate:
2.05
Tax Year:
2024
Ownership Type:
Fee Simple
Listing Information
MLS ID:
3981069
List Date:
08-13-2025
Days On Market:
1
Listing Broker:
COMPASS NEW JERSEY, LLC
Listing Agent:







































Request More Information
Shawn and Diane Fox
RE/MAX American Dream
3108 Route 10 West
Denville, NJ 07834
Call: (973) 277-7853
Web: BoulderRidgeNJ.com

