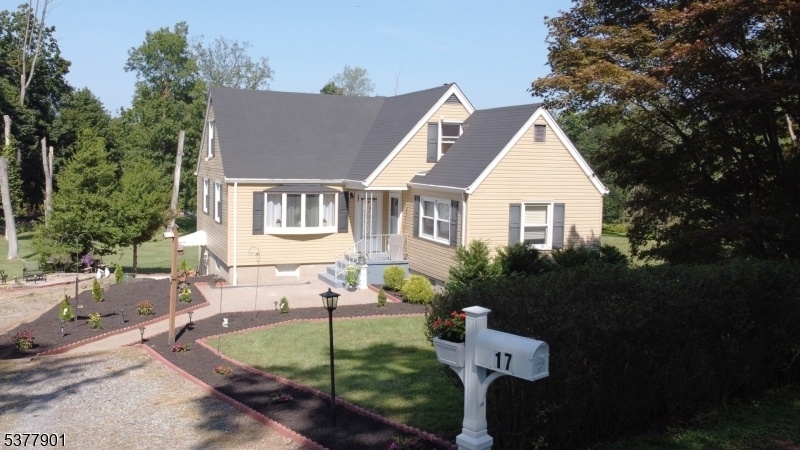17 Village Glen Rd
Raritan Twp, NJ 08822
















Price: $479,999
GSMLS: 3980703Type: Single Family
Style: Cape Cod
Beds: 3
Baths: 2 Full
Garage: No
Year Built: 1951
Acres: 1.48
Property Tax: $7,468
Description
Come See Our New Updates! On This Charming 3 Bedroom/ 2 Bathroom Cape Cod, With Rustic Elegance And Modern Updates. All Equipped With Gas Propane Stove, Custom Made Blinds And Casella Wireless Lighting. Brand New Septic (2021), And Pumped 2024. Located In The Heart Of Flemington/ Raritan Township Close To Shopping, Dining And Top Schools. Step Inside And Fall In Love With The Beautiful Wood Accents Throughout Bringing Warmth And Character To Every Room. The Main Floor Features A Spacious Master Bedroom Full R Added Convenience! Upstairs, You Will Find Two Additional Bedrooms Perfect For Family, Guests, Or A Home Office. The Heart Of The Home Is The Modern- Renovated Large Kitchen That Features Brand New Quartz Countertops And Large Island. Head Down To The Fully Finished Basement With Epoxy Floors All Throughout And Complete With A Wet Bar , Ideal For Hosting Friends, And Family. Enjoy The Outdoors In The Almost 1.5 Acre Backyard With Pre- Made Fire Pit Area- Perfect For Gatherings , Cookouts, Or Peaceful Evenings Under The Stars. This Property Is Close To A Dead-end, Offering Even More Space And Privacy. This Home Offers It All In A Serene Setting With Easy Access To Everything Historic Flemington Has To Offer. Make This House Your Own Today!
Rooms Sizes
Kitchen:
18x13 First
Dining Room:
13x11 First
Living Room:
18x12 First
Family Room:
22x22 Basement
Den:
n/a
Bedroom 1:
Second
Bedroom 2:
n/a
Bedroom 3:
n/a
Bedroom 4:
n/a
Room Levels
Basement:
FamilyRm,GameRoom,Storage,Utility,Walkout
Ground:
n/a
Level 1:
1 Bedroom, Bath(s) Other, Dining Room, Kitchen, Living Room
Level 2:
2Bedroom,SittngRm
Level 3:
n/a
Level Other:
n/a
Room Features
Kitchen:
Eat-In Kitchen
Dining Room:
Living/Dining Combo
Master Bedroom:
n/a
Bath:
Stall Shower And Tub
Interior Features
Square Foot:
n/a
Year Renovated:
2001
Basement:
Yes - Finished, Walkout
Full Baths:
2
Half Baths:
0
Appliances:
Carbon Monoxide Detector, Dishwasher, Dryer, Range/Oven-Gas, Refrigerator, Washer
Flooring:
Carpeting, Marble, Wood
Fireplaces:
1
Fireplace:
Wood Burning, Wood Stove-Freestanding
Interior:
BarWet,CODetect,Shades,StallTub
Exterior Features
Garage Space:
No
Garage:
n/a
Driveway:
Gravel
Roof:
Asphalt Shingle
Exterior:
Stucco, Vinyl Siding
Swimming Pool:
No
Pool:
n/a
Utilities
Heating System:
Baseboard - Hotwater, Multi-Zone
Heating Source:
Oil Tank Above Ground - Outside
Cooling:
Ceiling Fan, Central Air
Water Heater:
Electric
Water:
Well
Sewer:
Septic
Services:
n/a
Lot Features
Acres:
1.48
Lot Dimensions:
n/a
Lot Features:
n/a
School Information
Elementary:
n/a
Middle:
JP Case MS
High School:
Hunterdon
Community Information
County:
Hunterdon
Town:
Raritan Twp.
Neighborhood:
n/a
Application Fee:
n/a
Association Fee:
n/a
Fee Includes:
n/a
Amenities:
Billiards Room, Playground, Storage
Pets:
Yes
Financial Considerations
List Price:
$479,999
Tax Amount:
$7,468
Land Assessment:
$154,800
Build. Assessment:
$103,000
Total Assessment:
$257,800
Tax Rate:
2.90
Tax Year:
2024
Ownership Type:
Fee Simple
Listing Information
MLS ID:
3980703
List Date:
08-11-2025
Days On Market:
0
Listing Broker:
LIFESTYLE INTERNATIONAL REALTY
Listing Agent:
















Request More Information
Shawn and Diane Fox
RE/MAX American Dream
3108 Route 10 West
Denville, NJ 07834
Call: (973) 277-7853
Web: BoulderRidgeNJ.com

