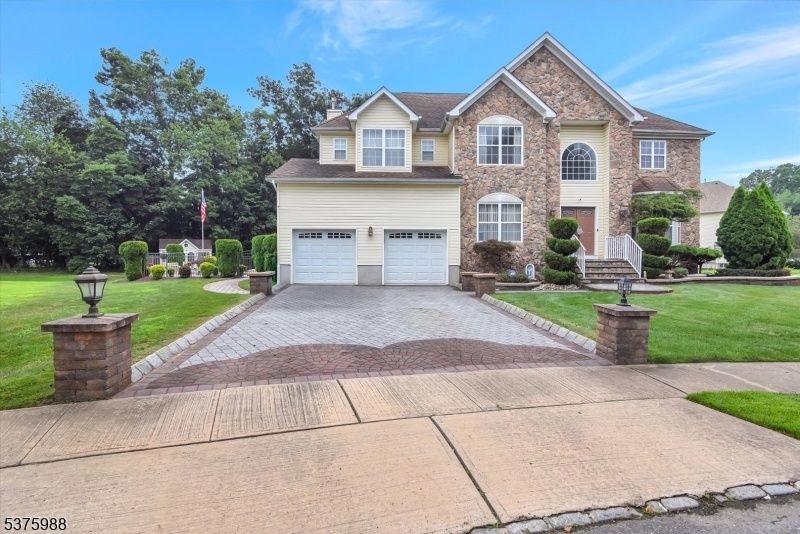6 Markham Cir
Old Bridge Twp, NJ 08857








































Price: $990,000
GSMLS: 3979114Type: Single Family
Style: Detached
Beds: 5
Baths: 2 Full & 1 Half
Garage: 2-Car
Year Built: 2004
Acres: 0.00
Property Tax: $15,721
Description
Welcome To This Beautifully Maintained Center Hall Colonial Nestled On A Quiet Cul-de-sac In One Of The Old Bridge's Most Desirable Neighborhoods. This Spacious Home Boasts 2,847 Sq Ft Of Elegant Living Space On A Large Property Perfect For Entertaining And Everyday Living. The Grand 2-story Foyer Sets The Tone As You Enter, Flanked By A Formal Living Room And Dining Room Ideal For Hosting Guests. The Expansive 2-story Family Room Offers Abundant Natural Light And Is Perfect For Relaxing Or Gathering Around The Fireplace. The Kitchen Is A Chef's Delight, Featuring Granite Countertops, Stylish Backsplash, And A Bright Breakfast Area With Views Of The In-ground Pool And A Year Old Patio- A True Backyard Oasis. This Home Offers 5 Bedrooms, Including A 1st Floor Bedroom Or Office/library- Flexible For Today's Lifestyle. The Fully Finished Basement Adds Even More Functional Living Space- Ideal For A Rec Room, Gym, Office, Or Home Theatre. A 2-car Garage With Windows And High Ceiling Offer Natural Light And Additional Storage. Located Just Minutes From Nyc Bus Lines, Shopping, And Other Major Transportation. This Home Combines Comfort, Convenience, And Classic Style In A Coveted Location.
Rooms Sizes
Kitchen:
First
Dining Room:
First
Living Room:
First
Family Room:
First
Den:
Basement
Bedroom 1:
Second
Bedroom 2:
Second
Bedroom 3:
Second
Bedroom 4:
Second
Room Levels
Basement:
Den, Media Room, Rec Room, Storage Room, Utility Room
Ground:
n/a
Level 1:
1 Bedroom, Breakfast Room, Dining Room, Family Room, Foyer, Kitchen, Living Room, Pantry, Powder Room
Level 2:
4 Or More Bedrooms, Attic, Bath Main, Bath(s) Other, Laundry Room
Level 3:
n/a
Level Other:
n/a
Room Features
Kitchen:
Center Island, Eat-In Kitchen, Pantry
Dining Room:
Formal Dining Room
Master Bedroom:
Full Bath, Sitting Room, Walk-In Closet
Bath:
Stall Shower, Tub Only
Interior Features
Square Foot:
2,847
Year Renovated:
2020
Basement:
Yes - Finished, Full
Full Baths:
2
Half Baths:
1
Appliances:
Carbon Monoxide Detector, Dishwasher, Dryer, Range/Oven-Gas, Refrigerator, Washer
Flooring:
Carpeting, Tile, Wood
Fireplaces:
1
Fireplace:
Family Room, Gas Fireplace
Interior:
Blinds,CODetect,CeilHigh,Skylight,SmokeDet,StallShw,TubOnly,WlkInCls,WndwTret
Exterior Features
Garage Space:
2-Car
Garage:
Attached Garage, Garage Door Opener
Driveway:
2 Car Width, Paver Block
Roof:
Asphalt Shingle
Exterior:
Stone, Vinyl Siding
Swimming Pool:
Yes
Pool:
In-Ground Pool
Utilities
Heating System:
Forced Hot Air, Multi-Zone
Heating Source:
Gas-Natural
Cooling:
Ceiling Fan, Multi-Zone Cooling
Water Heater:
Gas
Water:
Public Water
Sewer:
Public Sewer
Services:
Cable TV Available, Garbage Extra Charge
Lot Features
Acres:
0.00
Lot Dimensions:
120X134IRR
Lot Features:
Cul-De-Sac, Irregular Lot
School Information
Elementary:
R.VOORHEES
Middle:
J. SALK
High School:
OLD BRIDGE
Community Information
County:
Middlesex
Town:
Old Bridge Twp.
Neighborhood:
Woodhaven
Application Fee:
n/a
Association Fee:
n/a
Fee Includes:
n/a
Amenities:
n/a
Pets:
Yes
Financial Considerations
List Price:
$990,000
Tax Amount:
$15,721
Land Assessment:
$96,900
Build. Assessment:
$181,500
Total Assessment:
$278,400
Tax Rate:
5.53
Tax Year:
2024
Ownership Type:
Fee Simple
Listing Information
MLS ID:
3979114
List Date:
08-02-2025
Days On Market:
50
Listing Broker:
RE/MAX CENTRAL
Listing Agent:








































Request More Information
Shawn and Diane Fox
RE/MAX American Dream
3108 Route 10 West
Denville, NJ 07834
Call: (973) 277-7853
Web: BoulderRidgeNJ.com

