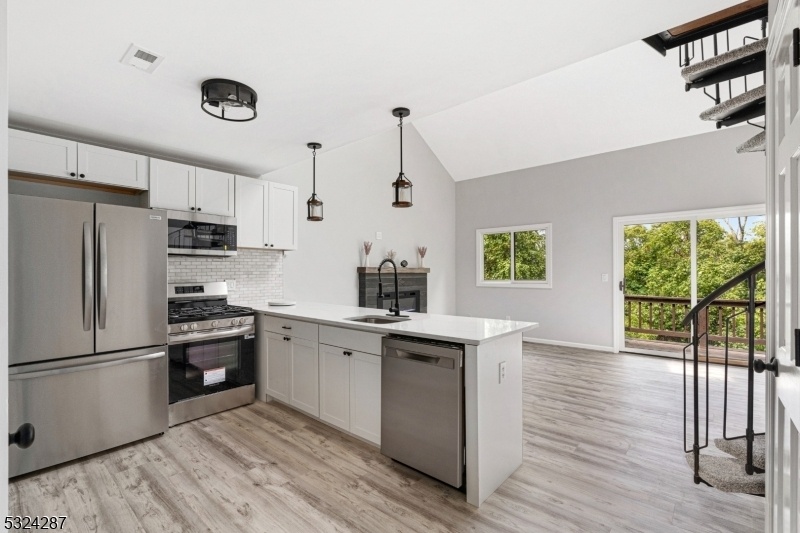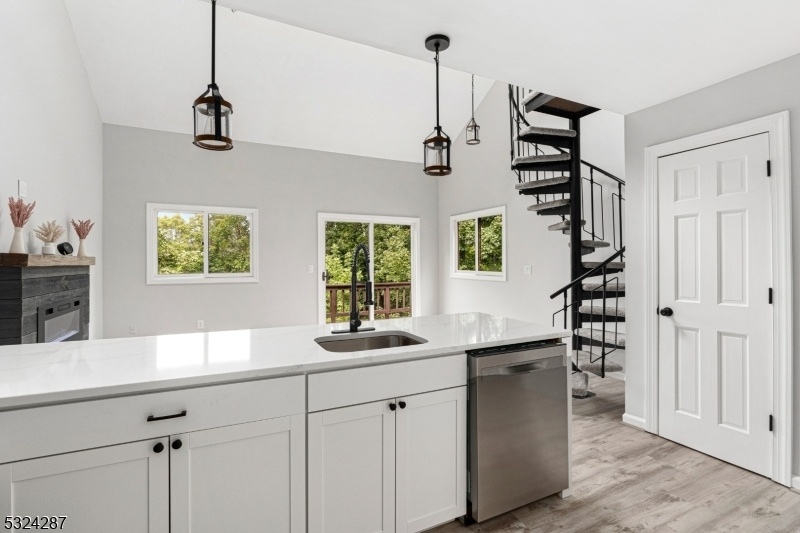6 Steamboat Dr
Vernon Twp, NJ 07462


















Price: $299,000
GSMLS: 3978901Type: Condo/Townhouse/Co-op
Style: Multi Floor Unit
Beds: 2
Baths: 1 Full
Garage: No
Year Built: 1987
Acres: 0.01
Property Tax: $4,704
Description
Turnkey, Modern, & Perfectly Located " Your Great Gorge Escape!welcome To This Beautifully Renovated End-unit, Ground-level Condo In The Highly Sought-after Great Gorge Community. This 2-bedroom, 1 Full Bath Home Has Been Completely Updated From Top To Bottom, Offering A Sleek, Modern Living Space Ready For You To Move In And Enjoy.step Inside And Fall In Love With: Brand-new Granite Countertops And New Cabinets In A Stylish, Open Kitchen. All-new Appliances For A Seamless Cooking Experience. Lifeproof Flooring Throughout For Durability And Style. Fully Renovated Bathroom With Modern Finishes. Custom Electric Fireplace With Mantle For Cozy Evenings. Upgraded Lighting And Door Hardware For A Fresh, Contemporary Look.enjoy Easy Ground-level Access And Private Deck Views Of The Mountains " The Perfect Place To Relax And Unwind. Great Gorge And Mountain Creek Are Your Backyard Playgrounds " With Year-round Adventures Including Skiing, Snowboarding, Mountain Biking, Water Parks, And Golf Courses Just Steps Away. Relax At Minerals Spa & Resort, Explore Local Warwick Wineries, Enjoy The Nearby Drive-in Movie Theater, Or Spend Weekends At The Apple Orchards And Scenic Hiking Trails.whether You're Looking For A Full-time Home, A Vacation Getaway, Or An Income-generating Investment, This Condo Offers It All In One Of The Most Desirable Locations In Northern New Jersey.don't Miss Your Chance To Own This Move-in-ready Gem With Endless Amenities At Your Fingertips!
Rooms Sizes
Kitchen:
14x8 First
Dining Room:
n/a
Living Room:
17x13 First
Family Room:
n/a
Den:
n/a
Bedroom 1:
17x13 Second
Bedroom 2:
14x10 First
Bedroom 3:
n/a
Bedroom 4:
n/a
Room Levels
Basement:
n/a
Ground:
n/a
Level 1:
1Bedroom,BathMain,Kitchen,LivDinRm,OutEntrn,Porch
Level 2:
2 Bedrooms
Level 3:
n/a
Level Other:
n/a
Room Features
Kitchen:
Breakfast Bar, Separate Dining Area
Dining Room:
Living/Dining Combo
Master Bedroom:
n/a
Bath:
n/a
Interior Features
Square Foot:
889
Year Renovated:
2025
Basement:
No
Full Baths:
1
Half Baths:
0
Appliances:
Carbon Monoxide Detector, Dishwasher, Microwave Oven, Range/Oven-Gas, Refrigerator, Stackable Washer/Dryer
Flooring:
Carpeting
Fireplaces:
1
Fireplace:
Living Room
Interior:
CODetect,CeilHigh,Skylight,SmokeDet,TubShowr
Exterior Features
Garage Space:
No
Garage:
n/a
Driveway:
Blacktop, Common
Roof:
Asphalt Shingle
Exterior:
Wood
Swimming Pool:
Yes
Pool:
Association Pool
Utilities
Heating System:
1 Unit, Forced Hot Air
Heating Source:
Gas-Natural
Cooling:
Central Air
Water Heater:
Electric
Water:
Public Water, Water Charge Extra
Sewer:
Public Sewer
Services:
Cable TV Available, Garbage Included
Lot Features
Acres:
0.01
Lot Dimensions:
n/a
Lot Features:
Mountain View, Skyline View, Wooded Lot
School Information
Elementary:
CEDAR MTN
Middle:
GLEN MDW
High School:
VERNON
Community Information
County:
Sussex
Town:
Vernon Twp.
Neighborhood:
Great Gorge Village
Application Fee:
n/a
Association Fee:
n/a
Fee Includes:
Maintenance-Common Area, Maintenance-Exterior, Snow Removal, Trash Collection
Amenities:
Club House, Jogging/Biking Path, Pool-Outdoor, Tennis Courts
Pets:
Yes
Financial Considerations
List Price:
$299,000
Tax Amount:
$4,704
Land Assessment:
$125,000
Build. Assessment:
$85,400
Total Assessment:
$210,400
Tax Rate:
2.44
Tax Year:
2024
Ownership Type:
Condominium
Listing Information
MLS ID:
3978901
List Date:
08-01-2025
Days On Market:
0
Listing Broker:
COLDWELL BANKER REALTY
Listing Agent:


















Request More Information
Shawn and Diane Fox
RE/MAX American Dream
3108 Route 10 West
Denville, NJ 07834
Call: (973) 277-7853
Web: BoulderRidgeNJ.com

