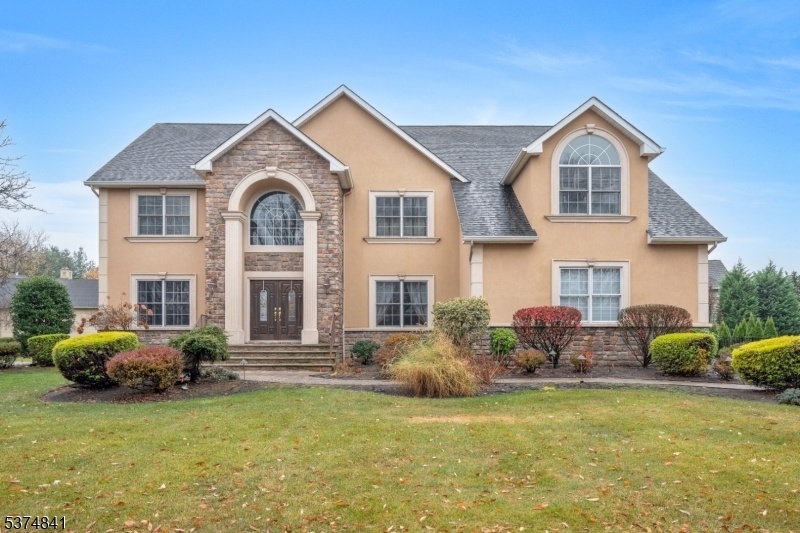212 Old Sand Rd
Fairfield Twp, NJ 07004





































Price: $1,299,000
GSMLS: 3978834Type: Single Family
Style: Colonial
Beds: 5
Baths: 3 Full & 2 Half
Garage: 2-Car
Year Built: 2004
Acres: 0.35
Property Tax: $20,298
Description
Get Your Popcorn! Lights, Camera, Action! Prepare To Be Dazzled By This Showstopping Home In Fairfield! Offering Much More Than Meets The Eye, This Center Hall Colonial Is A True Gem. Located Just A Stone's Throw Away From Nyc With The Added Benefit Of Being In A Non Flood Zone, This Property Is The Epitome Of Convenience & Luxury. Boasting 5 Bedrooms And 5 Baths, Including A Sumptuous First-floor Bedroom Suite, This Home Exudes Comfort And Sophistication. The Expansive Family Room Features Impressive 2-story Ceilings, While The First Floor Is Equipped With A Billiards Room (pool Table Included) For Endless Entertainment. As If That Wasn't Enough, The Lower Level Is A True Entertainment Haven With A Wet Bar And Double Doors Leading To The Movie Theatre With Built In Seating - Perfect For Hosting Unforgettable Gatherings. (ping Pong Table And Shuffle Board Also Included). Sono Speaker System In Most Rooms. The Gourmet Kitchen With A Large Center Island/breakfast Bar And Huge Pantry Is Complete With Granite Counters, Miele & Viking Appliancesoutside, The Generous Backyard Beckons With An Inviting Partial Inground/above-ground Pool, Creating A Private Retreat For Relaxation And Fun. Outside You Will Find A Paver Driveway And Walkway. Minutes Away Is The Fairfield Recreation Center With Library, Fields & Walking Paths. Don't Let This Opportunity Slip Away-make This Spectacular Home Yours And Elevate Your Lifestyle To New Heights. Welcome Home To Luxury Living At Its Finest!
Rooms Sizes
Kitchen:
14x21 First
Dining Room:
14x16 First
Living Room:
14x20 First
Family Room:
41x13 Basement
Den:
n/a
Bedroom 1:
14x21 Second
Bedroom 2:
14x16 Second
Bedroom 3:
16x24 Second
Bedroom 4:
14x14 Second
Room Levels
Basement:
Exercise,FamilyRm,GameRoom,Media,PowderRm,Storage,Utility
Ground:
n/a
Level 1:
1Bedroom,BathOthr,DiningRm,FamilyRm,Foyer,GarEnter,GreatRm,Kitchen,Laundry,LivingRm,OutEntrn,Pantry,PowderRm,SeeRem
Level 2:
4 Or More Bedrooms, Bath Main, Bath(s) Other
Level 3:
Attic
Level Other:
n/a
Room Features
Kitchen:
Breakfast Bar, Center Island, Eat-In Kitchen, Separate Dining Area
Dining Room:
Formal Dining Room
Master Bedroom:
Full Bath, Walk-In Closet
Bath:
Jetted Tub, Stall Shower, Stall Shower And Tub
Interior Features
Square Foot:
n/a
Year Renovated:
n/a
Basement:
Yes - Finished, Full
Full Baths:
3
Half Baths:
2
Appliances:
Carbon Monoxide Detector, Central Vacuum, Cooktop - Gas, Dishwasher, Dryer, Kitchen Exhaust Fan, Microwave Oven, Refrigerator, See Remarks, Self Cleaning Oven, Sump Pump, Wall Oven(s) - Gas, Washer, Wine Refrigerator
Flooring:
Tile, Wood
Fireplaces:
1
Fireplace:
Gas Fireplace, Great Room
Interior:
BarWet,Bidet,Blinds,CODetect,Drapes,CeilHigh,JacuzTyp,SmokeDet,StallShw,StereoSy,TubShowr,WlkInCls
Exterior Features
Garage Space:
2-Car
Garage:
Attached Garage, Built-In Garage, Garage Door Opener
Driveway:
2 Car Width, Paver Block
Roof:
Asphalt Shingle
Exterior:
Stone, Stucco, Vinyl Siding
Swimming Pool:
Yes
Pool:
Above Ground, In-Ground Pool, Outdoor Pool
Utilities
Heating System:
1 Unit, Baseboard - Hotwater, Multi-Zone
Heating Source:
Gas-Natural
Cooling:
2 Units, Ceiling Fan, Central Air, Multi-Zone Cooling
Water Heater:
Gas
Water:
Public Water, Water Charge Extra
Sewer:
Public Sewer, Sewer Charge Extra
Services:
Cable TV Available, Garbage Included
Lot Features
Acres:
0.35
Lot Dimensions:
104X145
Lot Features:
Level Lot
School Information
Elementary:
STEVENSON
Middle:
CHURCHILL
High School:
W ESSEX
Community Information
County:
Essex
Town:
Fairfield Twp.
Neighborhood:
n/a
Application Fee:
n/a
Association Fee:
n/a
Fee Includes:
n/a
Amenities:
n/a
Pets:
Yes
Financial Considerations
List Price:
$1,299,000
Tax Amount:
$20,298
Land Assessment:
$324,000
Build. Assessment:
$626,300
Total Assessment:
$950,300
Tax Rate:
2.14
Tax Year:
2024
Ownership Type:
Fee Simple
Listing Information
MLS ID:
3978834
List Date:
08-01-2025
Days On Market:
0
Listing Broker:
COLDWELL BANKER REALTY
Listing Agent:





































Request More Information
Shawn and Diane Fox
RE/MAX American Dream
3108 Route 10 West
Denville, NJ 07834
Call: (973) 277-7853
Web: BoulderRidgeNJ.com

