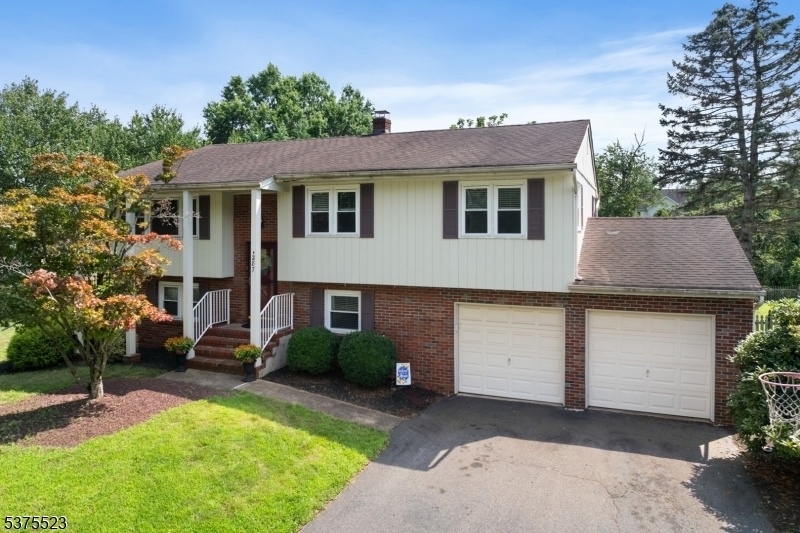287 Shelburne Pl
Hillsborough Twp, NJ 08844





































Price: $600,000
GSMLS: 3978697Type: Single Family
Style: Bi-Level
Beds: 4
Baths: 2 Full & 1 Half
Garage: 2-Car
Year Built: 1978
Acres: 0.44
Property Tax: $11,876
Description
Priced To Sell! This Immaculate 4-bedroom, 2.5-bath Bi-level Home In Sought-after Hillsborough Is Being Sold Strictly "as Is", No Exceptions. Priced $100,000+ Below Comparable Homes, This Is A Golden Opportunity For Investors Or Handy Buyers To Unlock Serious Potential. While Clean And Well-maintained Inside, The Home Has Aging Systems And A Roof That May Be Nearing The End Of Its Useful Life (staining Is Visible On The Garage Ceiling). The Exterior Can Be Updated With Vinyl Siding For A Refreshed Appearance. The Main Level Features Hardwood Floors (also Under Carpet), Spacious Living And Dining Rooms, Eat-in Kitchen With Stainless Steel Appliances, 3 Bedrooms And 2 Full Baths. The Ground Level Includes A Large Family Room With A Sliding Door To The Patio And Fenced Yard, Plus A Bedroom, Den (or 5th Bedroom), Storage Underneath Stairs, Powder Room, Laundry Room And Garage Access. The Washer, Dryer And Refrigerator Remain. Set In The Friendly Fox Chase Neighborhood With Luxury New Homes Nearby, Scenic Nature Trails And A Community Pond. Part Of The Highly Rated Hillsborough School District, Including Amsterdam Elementary. Just Minutes To Shopping, Dining, Downtown Princeton & Somerville, And Train Service To Nyc. This Is A Very Clean Home With Strong Bones Just Bring Your Vision To Make It Shine!
Rooms Sizes
Kitchen:
14x10 First
Dining Room:
12x14 First
Living Room:
12x10 First
Family Room:
20x11 Ground
Den:
12x11 Ground
Bedroom 1:
15x14 First
Bedroom 2:
11x11 First
Bedroom 3:
10x9 First
Bedroom 4:
12x11 Ground
Room Levels
Basement:
n/a
Ground:
1Bedroom,Den,FamilyRm,GarEnter,Laundry,PowderRm,Walkout
Level 1:
3 Bedrooms, Bath Main, Bath(s) Other, Dining Room, Kitchen, Living Room
Level 2:
Attic
Level 3:
n/a
Level Other:
n/a
Room Features
Kitchen:
Separate Dining Area
Dining Room:
Living/Dining Combo
Master Bedroom:
Full Bath
Bath:
Stall Shower
Interior Features
Square Foot:
1,932
Year Renovated:
n/a
Basement:
No
Full Baths:
2
Half Baths:
1
Appliances:
Dishwasher, Dryer, Microwave Oven, Range/Oven-Gas, Refrigerator, Washer
Flooring:
Carpeting, Laminate, Tile, Wood
Fireplaces:
No
Fireplace:
n/a
Interior:
Blinds,SmokeDet,StallShw,TubShowr
Exterior Features
Garage Space:
2-Car
Garage:
Attached Garage
Driveway:
2 Car Width, Blacktop
Roof:
Composition Shingle
Exterior:
Brick, Composition Shingle
Swimming Pool:
n/a
Pool:
n/a
Utilities
Heating System:
1 Unit, Forced Hot Air
Heating Source:
Gas-Natural
Cooling:
1 Unit, Ceiling Fan, Central Air
Water Heater:
Gas
Water:
Public Water
Sewer:
Public Sewer
Services:
Cable TV Available, Garbage Extra Charge
Lot Features
Acres:
0.44
Lot Dimensions:
n/a
Lot Features:
Level Lot
School Information
Elementary:
AMSTERDAM
Middle:
HILLSBORO
High School:
HILLSBORO
Community Information
County:
Somerset
Town:
Hillsborough Twp.
Neighborhood:
FOX CHASE
Application Fee:
n/a
Association Fee:
n/a
Fee Includes:
n/a
Amenities:
n/a
Pets:
n/a
Financial Considerations
List Price:
$600,000
Tax Amount:
$11,876
Land Assessment:
$382,200
Build. Assessment:
$211,500
Total Assessment:
$593,700
Tax Rate:
2.09
Tax Year:
2024
Ownership Type:
Fee Simple
Listing Information
MLS ID:
3978697
List Date:
07-31-2025
Days On Market:
0
Listing Broker:
RE/MAX INSTYLE
Listing Agent:





































Request More Information
Shawn and Diane Fox
RE/MAX American Dream
3108 Route 10 West
Denville, NJ 07834
Call: (973) 277-7853
Web: BoulderRidgeNJ.com

