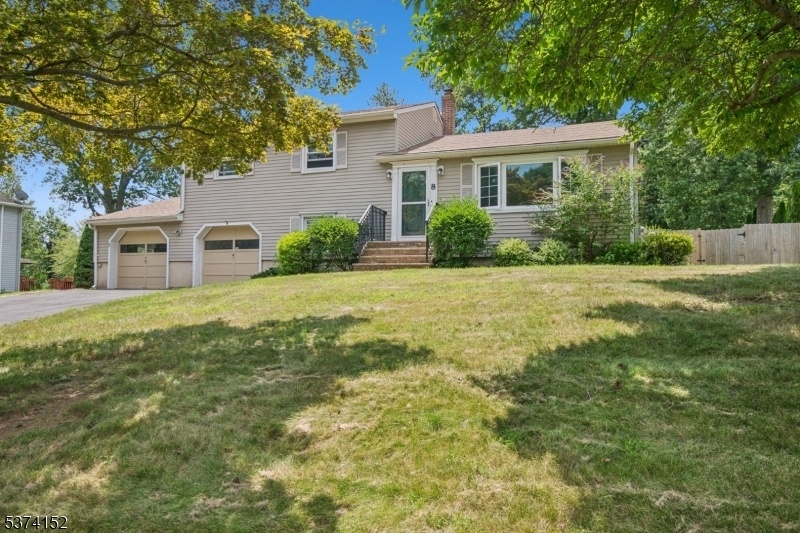8 Crescent Dr
Hanover Twp, NJ 07981























Price: $3,600
GSMLS: 3977591Type: Single Family
Beds: 3
Baths: 2 Full
Garage: 2-Car
Basement: Yes
Year Built: 1955
Pets: Yes
Available: Immediately
Description
Located In One Of Whippany's Most Desirable Neighborhoods, This Spacious Home Offers The Perfect Blend Of Comfort, Style, And Convenience. Set On Beautifully Landscaped, Park-like Grounds, The Expansive And Fully Fenced-in Outdoor Space Is Ideal For Relaxing, Entertaining, Or Enjoying Peaceful Evenings In Nature.inside, You'll Find An Open-concept Living And Dining Area Filled With Natural Light Perfect For Both Everyday Living And Hosting Guests. The Recently Refreshed Kitchen Offers Ample Cabinet Space And A Clean, Modern Feel. A Ground-level Family Room With Brand-new Tile Flooring Adds Even More Space To Spread Out And Enjoy.upstairs, The Primary Bedroom Features Two Oversized Closets, And The Additional Bedrooms Are Generously Sized. The Basement Provides Excellent Storage Space, Making It Easy To Keep Things Organized.with Nearby Trails For Outdoor Adventures And A Wide Range Of Shopping And Dining Options Just Minutes Away, This Home Has Everything You Need. Don't Miss This Wonderful Opportunity!
Rental Info
Lease Terms:
1 Year, 2 Years, 3-5 Years
Required:
1.5MthSy,CredtRpt,IncmVrfy,TenAppl,TenInsRq
Tenant Pays:
Cable T.V., Electric, Gas, Heat, Maintenance-Lawn, Snow Removal, Water
Rent Includes:
Taxes, Trash Removal
Tenant Use Of:
Basement, Laundry Facilities, Storage Area
Furnishings:
Unfurnished
Age Restricted:
No
Handicap:
n/a
General Info
Square Foot:
n/a
Renovated:
n/a
Rooms:
8
Room Features:
Eat-In Kitchen, Formal Dining Room, Full Bath, Stall Shower, Tub Shower
Interior:
Carbon Monoxide Detector, Fire Extinguisher, Smoke Detector
Appliances:
Carbon Monoxide Detector, Dishwasher, Dryer, Microwave Oven, Range/Oven-Gas, Refrigerator, Washer
Basement:
Yes - Partial
Fireplaces:
No
Flooring:
Tile, Wood
Exterior:
Enclosed Porch(es), Patio, Wood Fence
Amenities:
n/a
Room Levels
Basement:
Storage Room
Ground:
BathMain,FamilyRm,GarEnter,Laundry,Sunroom
Level 1:
Dining Room, Kitchen, Living Room
Level 2:
3 Bedrooms, Bath Main
Level 3:
n/a
Room Sizes
Kitchen:
10x10 First
Dining Room:
11x10 First
Living Room:
19x11 First
Family Room:
14x10 Ground
Bedroom 1:
12x12 Second
Bedroom 2:
11x10 Second
Bedroom 3:
10x8 Third
Parking
Garage:
2-Car
Description:
Attached Garage
Parking:
3
Lot Features
Acres:
0.44
Dimensions:
n/a
Lot Description:
Level Lot, Open Lot
Road Description:
City/Town Street
Zoning:
n/a
Utilities
Heating System:
Forced Hot Air
Heating Source:
Gas-Natural
Cooling:
Ceiling Fan, Central Air
Water Heater:
Gas
Utilities:
Electric, Gas-Natural
Water:
Public Water
Sewer:
Public Sewer
Services:
Cable TV Available, Garbage Included
School Information
Elementary:
Salem Drive School (K-5)
Middle:
Memorial Junior School (6-8)
High School:
n/a
Community Information
County:
Morris
Town:
Hanover Twp.
Neighborhood:
n/a
Location:
Residential Area
Listing Information
MLS ID:
3977591
List Date:
07-25-2025
Days On Market:
2
Listing Broker:
KL SOTHEBY'S INT'L. REALTY
Listing Agent:























Request More Information
Shawn and Diane Fox
RE/MAX American Dream
3108 Route 10 West
Denville, NJ 07834
Call: (973) 277-7853
Web: BoulderRidgeNJ.com




