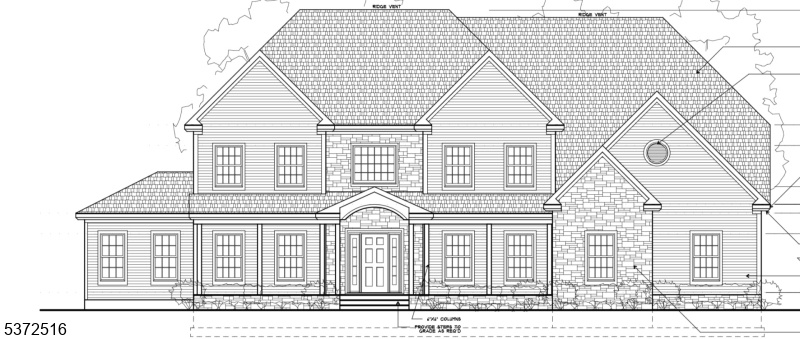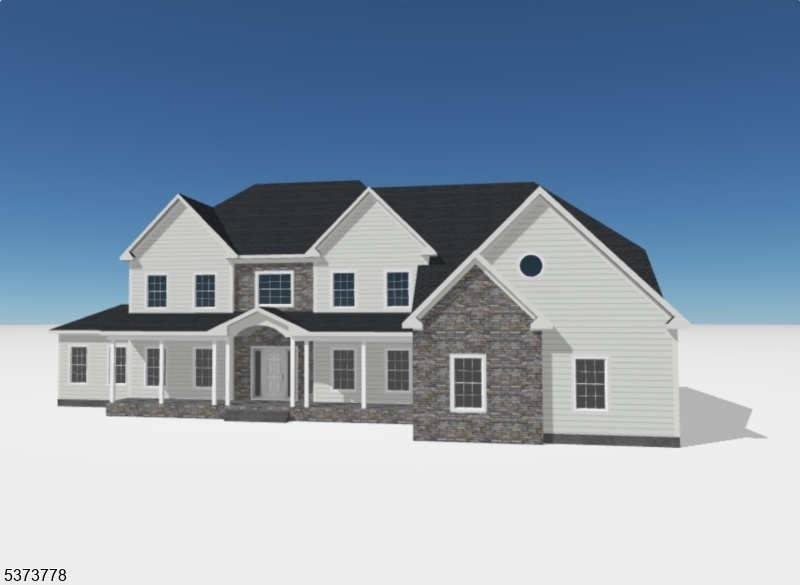24 Liberty Corner Rd
Warren Twp, NJ 07059
















Price: $2,499,999
GSMLS: 3977474Type: Single Family
Style: Colonial
Beds: 5
Baths: 5 Full & 1 Half
Garage: 3-Car
Year Built: 2025
Acres: 1.71
Property Tax: $11,573
Description
Opportunity Awaits To Build Your Dream Home In Collaboration With Premier Builder Horowitz & Sons Construction. This 5 Bed, 5.1 Bath Open Floor Plan Colonial Is 4800 Square Ft With A Three Car Garage And 2 Car Detached Garage. Sitting On 1.71 Acres, There Are Endless Possibilities To Create Your Own Backyard Oasis Ideal For Pool. Minutes From Shoppes, Rt 78 (exit 33) And 287. Top-rated Warren Township Public Schools, Walking Distance To The Prestigious Pingry School. Exterior Features Includes Hardiplank Siding, Timberline Roof, Azek Maintenance Free Trim, And Andersen Windows, Paver Walkway And Backyard Patio! Interior Features To Included Hardwood Floors Throughout, Custom Trimwork, Sprayed Doors And Trim. 9ft Ceilings. First Floor Amenities Include An Open Floor Concept With Large Gourmet Kitchen Overlooking Family Rm With Gas Fireplace. Butler Pantry To Formal Dining Room, Living Room, Walk-in Pantry, Powder Room, First Floor In-law Suite, Office/study, And Mudroom. Second Floor Features Four Bedrooms Including Primary Suite With Walk-in Closet And Primary Bath Featuring Large Stall Shower And Soaking Tub; Additional Ensuite, And Two More Large Bedrooms With Shared Bath, Upstairs Laundry Room. All Finishes And Selections Can Be Customized To Make This Home Your Own! Land Available To Purchase Separately Under Mls 3976216
Rooms Sizes
Kitchen:
21x14 First
Dining Room:
15x14 First
Living Room:
15x14 First
Family Room:
23x21 First
Den:
n/a
Bedroom 1:
26x19 Second
Bedroom 2:
15x14 Second
Bedroom 3:
14x14 Second
Bedroom 4:
14x14 Second
Room Levels
Basement:
Bath(s) Other
Ground:
n/a
Level 1:
1 Bedroom, Bath(s) Other, Dining Room, Family Room, Kitchen, Living Room, Office, Pantry, Powder Room
Level 2:
4 Or More Bedrooms, Bath(s) Other, Laundry Room
Level 3:
Attic
Level Other:
n/a
Room Features
Kitchen:
Center Island, Eat-In Kitchen, Pantry, Separate Dining Area
Dining Room:
Formal Dining Room
Master Bedroom:
Dressing Room, Full Bath, Walk-In Closet
Bath:
Stall Shower And Tub
Interior Features
Square Foot:
4,800
Year Renovated:
n/a
Basement:
Yes - Full, Slab, Unfinished
Full Baths:
5
Half Baths:
1
Appliances:
Carbon Monoxide Detector, Dishwasher, Disposal, Kitchen Exhaust Fan, Range/Oven-Gas
Flooring:
Tile, Wood
Fireplaces:
1
Fireplace:
Gas Fireplace
Interior:
BarDry,CODetect,CeilHigh,SecurSys,SmokeDet,SoakTub,StallTub,StereoSy,WlkInCls
Exterior Features
Garage Space:
3-Car
Garage:
Attached Garage, Detached Garage
Driveway:
Additional Parking, Blacktop
Roof:
Asphalt Shingle
Exterior:
Composition Siding, Stone
Swimming Pool:
No
Pool:
n/a
Utilities
Heating System:
2 Units, Forced Hot Air, Multi-Zone
Heating Source:
Gas-Natural
Cooling:
2 Units, Central Air, Multi-Zone Cooling
Water Heater:
Gas
Water:
Public Water
Sewer:
Public Sewer
Services:
Cable TV Available, Fiber Optic Available, Garbage Extra Charge
Lot Features
Acres:
1.71
Lot Dimensions:
n/a
Lot Features:
Corner, Level Lot, Mountain View, Open Lot, Wooded Lot
School Information
Elementary:
A TOMASO
Middle:
MIDDLE
High School:
WHRHS
Community Information
County:
Somerset
Town:
Warren Twp.
Neighborhood:
n/a
Application Fee:
n/a
Association Fee:
n/a
Fee Includes:
n/a
Amenities:
n/a
Pets:
n/a
Financial Considerations
List Price:
$2,499,999
Tax Amount:
$11,573
Land Assessment:
$367,500
Build. Assessment:
$163,100
Total Assessment:
$530,600
Tax Rate:
1.84
Tax Year:
2024
Ownership Type:
Fee Simple
Listing Information
MLS ID:
3977474
List Date:
07-25-2025
Days On Market:
48
Listing Broker:
KELLER WILLIAMS TOWNE SQUARE REAL
Listing Agent:
















Request More Information
Shawn and Diane Fox
RE/MAX American Dream
3108 Route 10 West
Denville, NJ 07834
Call: (973) 277-7853
Web: BoulderRidgeNJ.com

