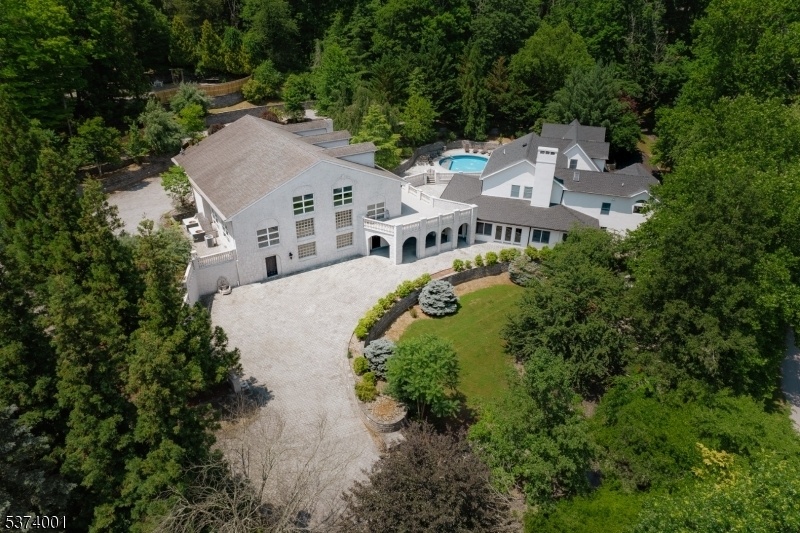154 River Rd
Franklin Twp, NJ 08801

















































Price: $1,795,000
GSMLS: 3977464Type: Single Family
Style: Colonial
Beds: 4
Baths: 5 Full & 1 Half
Garage: 2-Car
Year Built: 1995
Acres: 2.69
Property Tax: $17,344
Description
Highlights Indoor Basketball Court. A True Statement Estate, 154 River Rd Is A Distinguished Riverfront Retreat Where Timeless Architecture Meets Refined Modern Living. Set On Beautifully Hardscaped Grounds With Tranquil River Views, This Fully Redesigned 4br, 5.5ba Home Offers A Rare Blend Of Elegance, Luxury, And Exceptional Amenities. One Of The Estate's Unmatched Appeal Is Its Remarkable 4500 Sq Ft Stone Structure Originally Designed As An Indoor Professional-grade Basketball Gym. This Expansive Space Is Ideal For Training, Recreation, Private Events Or Adapting For Business Use Permitted By The Twp, It Offers Endless Possibilities With Your Finishing Touch. The Main Home Features A Spacious Open Layout Ideal For Entertaining. The Chef's Kitchen Showcases A 10-ft Quartz Island, With Matching Counters And Backsplash, A Hidden Walk-in Pantry, And A Dedicated Beverage Bar. Sun-filled Living Areas Flow Seamlessly Into A Large Rec/playroom, Private Movie Room, And A Custom 8 Seat Bar In The Sunroom. Upstairs Offers A Thoughtfully Designed Layout With Two Separate Staircases. One Wing Offers A Secluded Guest Suite With A Large Br, Balcony, Sitting Room, And Full Ba. The Opposite Wing Features 3 Spacious Br's: One With A Walk-in Closet And Spa-like En-suite; The Remaining Two Br's Share A Jack & Jill Ba. A 2nd Floor Laundry Room Adds Convenience. Outdoors, Enjoy A Sparkling Pool, Scenic Courtyard, And Well-appointed Entertaining Areas Surrounded By Striking Architecture.
Rooms Sizes
Kitchen:
43x27 First
Dining Room:
19x13 First
Living Room:
43x27 First
Family Room:
25x19 Second
Den:
27x15 First
Bedroom 1:
23x11 Second
Bedroom 2:
26x13 Second
Bedroom 3:
18x13 Second
Bedroom 4:
25x15 Second
Room Levels
Basement:
Storage Room, Workshop
Ground:
n/a
Level 1:
BathOthr,Breakfst,DiningRm,FamilyRm,Foyer,GreatRm,InsdEntr,Kitchen,LivDinRm,Media,Office,Pantry,SeeRem,SittngRm,Sunroom
Level 2:
4+Bedrms,BathMain,Laundry,LivDinRm
Level 3:
Attic
Level Other:
n/a
Room Features
Kitchen:
Center Island, Pantry, Second Kitchen, Separate Dining Area
Dining Room:
Formal Dining Room
Master Bedroom:
Full Bath
Bath:
Soaking Tub, Stall Shower
Interior Features
Square Foot:
6,806
Year Renovated:
2024
Basement:
Yes - Full
Full Baths:
5
Half Baths:
1
Appliances:
Carbon Monoxide Detector, Dishwasher, Generator-Hookup, Kitchen Exhaust Fan, Microwave Oven, Range/Oven-Electric, Range/Oven-Gas, Refrigerator, Stackable Washer/Dryer, Sump Pump, Water Filter, Water Softener-Own, Wine Refrigerator
Flooring:
See Remarks, Tile
Fireplaces:
No
Fireplace:
n/a
Interior:
BarDry,BarWet,CeilBeam,CODetect,CeilHigh,Skylight,SmokeDet,SoakTub,WlkInCls
Exterior Features
Garage Space:
2-Car
Garage:
Attached,Built-In,DoorOpnr,InEntrnc
Driveway:
Additional Parking, Blacktop, Paver Block
Roof:
Asphalt Shingle
Exterior:
Stucco
Swimming Pool:
Yes
Pool:
In-Ground Pool, Liner
Utilities
Heating System:
4+ Units, Forced Hot Air
Heating Source:
Electric, Gas-Propane Owned
Cooling:
4+ Units, Central Air, Heatpump, Multi-Zone Cooling
Water Heater:
From Furnace, Gas
Water:
Private, Well
Sewer:
Septic
Services:
n/a
Lot Features
Acres:
2.69
Lot Dimensions:
n/a
Lot Features:
Lake/Water View, Wooded Lot
School Information
Elementary:
FRANKLIN
Middle:
FRANKLIN
High School:
N.HUNTERDN
Community Information
County:
Hunterdon
Town:
Franklin Twp.
Neighborhood:
n/a
Application Fee:
n/a
Association Fee:
n/a
Fee Includes:
n/a
Amenities:
BillrdRm,Exercise,KitFacil,MulSport,PoolOtdr,Storage
Pets:
Yes
Financial Considerations
List Price:
$1,795,000
Tax Amount:
$17,344
Land Assessment:
$190,100
Build. Assessment:
$386,900
Total Assessment:
$577,000
Tax Rate:
2.92
Tax Year:
2024
Ownership Type:
Fee Simple
Listing Information
MLS ID:
3977464
List Date:
07-25-2025
Days On Market:
108
Listing Broker:
GARDEN STATE PROPERTIES GROUP
Listing Agent:

















































Request More Information
Shawn and Diane Fox
RE/MAX American Dream
3108 Route 10 West
Denville, NJ 07834
Call: (973) 277-7853
Web: BoulderRidgeNJ.com

