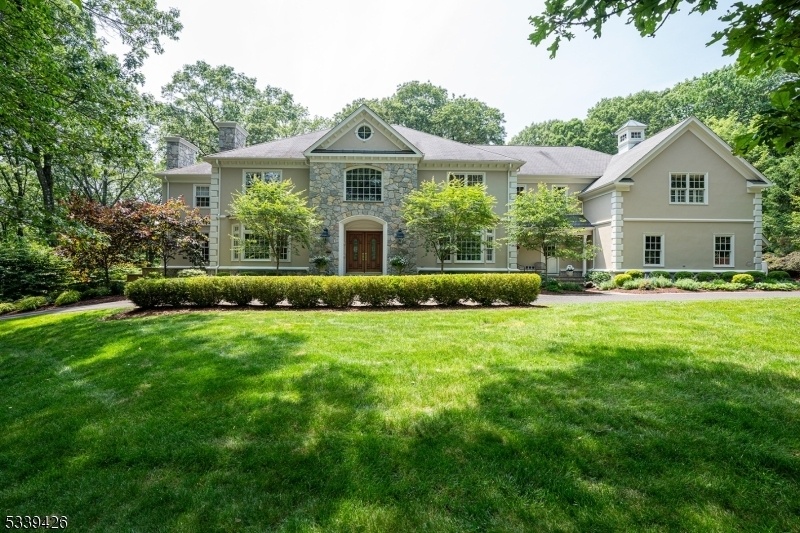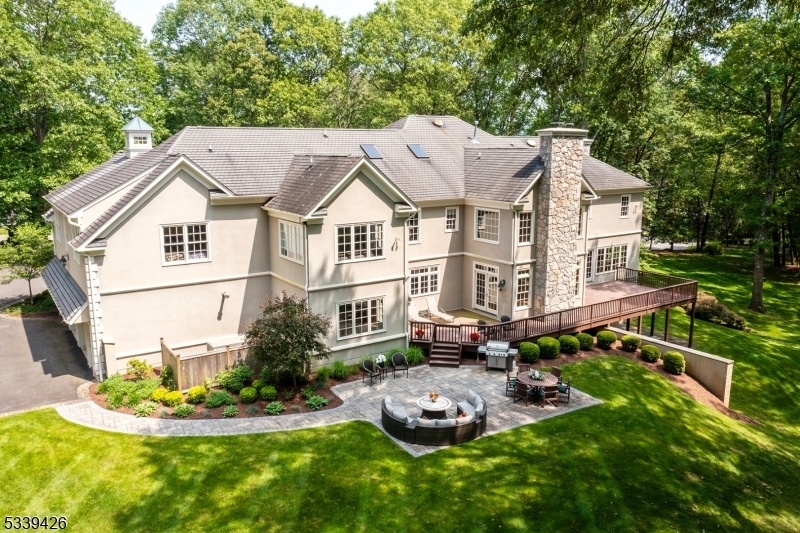7 Timber Ridge Rd
Mendham Twp, NJ 07931
















































Price: $2,475,000
GSMLS: 3977454Type: Single Family
Style: Colonial
Beds: 5
Baths: 5 Full & 2 Half
Garage: 3-Car
Year Built: 2000
Acres: 5.46
Property Tax: $39,972
Description
Welcome To This Stately 5 Bedroom, 5.2 Bath Collie Mannion Custom Colonial, Set On Quiet Cul-de-sac Street. This 7,300 Sq/ft Beauty Located On 5.46 Acres Has Many Attractive Features, Incl. 9+ Foot Ceilings, 4 Fp's, Arched Doorways & Hw Floors Throughout. Enter The Gracious Mahogany Front Doors To The 2-story Entry Foyer W/ Sweeping, Curved Staircase. The Enchanting,18-ft High Great Room W/ Floor To Ceiling Stone Fp, Custom Mahogany Office W/ Coffered Ceiling, New Bar Room W/ Custom Built, Full-length, Mahogany Subzero Wine Fridge & Dry Bar Are Some Of The Stunning Attributes. Other Exceptional Details Incl. Lg, Light-filled Kitchen W/ Oversized Breakfast Rm, Butler's Pantry, Walk-in Pantry W/ Custom Shelving & Back Staircase To 2nd Floor. Upstairs, The Primary Suite Boasts A Cozy Sitting Room W/ Fp, A Lg Bath & 2 Wics. An Additional 2 En Suites, One W/ Charming Sitting Rm, Grace The 2nd Floor, Along W/ 2 Additional Bedrooms W/ A J&j Bath & Large Laundry Room W/ Drip Dry Station. With A 6-bedroom Septic, The Walk-up Attic Has Tremendous Possibilities For More Finished Space. The Finished, W/o Basement Incl. An Entertainment Rm, Billiards/rec Rm, A Full Bath & Lg Storage & Utility Areas. French Doors To Paver Patio Allow You To Continue The Entertainment Outside. Three Sets Of French Doors Offer Access To Ample Back Deck, Where You Can Commune W/ Nature In This Beautiful, Private Setting. This Lovingly Cared For Home W/ Whole House Generator & Heated Garage Is A True Find!
Rooms Sizes
Kitchen:
34x21 First
Dining Room:
19x17 First
Living Room:
24x17 First
Family Room:
30x18 First
Den:
19x17 First
Bedroom 1:
29x17 Second
Bedroom 2:
17x17 Second
Bedroom 3:
20x12 Second
Bedroom 4:
20x18 Second
Room Levels
Basement:
BathOthr,GameRoom,RecRoom,Storage,Utility,Walkout
Ground:
n/a
Level 1:
BathOthr,Breakfst,Conserv,DiningRm,Foyer,GarEnter,GreatRm,Kitchen,LivingRm,MudRoom,Office,Pantry,PowderRm
Level 2:
4+Bedrms,BathMain,BathOthr,Laundry,SittngRm
Level 3:
Attic
Level Other:
n/a
Room Features
Kitchen:
Center Island, Eat-In Kitchen, Pantry, Separate Dining Area
Dining Room:
Formal Dining Room
Master Bedroom:
Dressing Room, Fireplace, Full Bath, Sitting Room, Walk-In Closet
Bath:
Bidet, Jetted Tub, Stall Shower
Interior Features
Square Foot:
7,243
Year Renovated:
n/a
Basement:
Yes - Finished, Full, Walkout
Full Baths:
5
Half Baths:
2
Appliances:
Central Vacuum, Cooktop - Gas, Dishwasher, Generator-Built-In, Kitchen Exhaust Fan, Refrigerator, Self Cleaning Oven, Wall Oven(s) - Electric, Wine Refrigerator
Flooring:
Tile, Wood
Fireplaces:
4
Fireplace:
Bedroom 1, Gas Fireplace, Great Room, Library, Living Room
Interior:
BarDry,Bidet,Blinds,CeilHigh,JacuzTyp,StallShw,TubShowr,WlkInCls,WndwTret
Exterior Features
Garage Space:
3-Car
Garage:
Attached,DoorOpnr,InEntrnc,Oversize,SeeRem
Driveway:
1 Car Width, Blacktop, Circular
Roof:
Asphalt Shingle
Exterior:
Stone, Stucco
Swimming Pool:
No
Pool:
n/a
Utilities
Heating System:
2 Units, Forced Hot Air
Heating Source:
Gas-Natural
Cooling:
2 Units, Central Air
Water Heater:
Gas
Water:
Well
Sewer:
Septic 5+ Bedroom Town Verified
Services:
Cable TV Available, Garbage Extra Charge
Lot Features
Acres:
5.46
Lot Dimensions:
n/a
Lot Features:
Cul-De-Sac, Level Lot, Wooded Lot
School Information
Elementary:
Mendham Township Elementary School (K-4)
Middle:
Mendham Township Middle School (5-8)
High School:
n/a
Community Information
County:
Morris
Town:
Mendham Twp.
Neighborhood:
n/a
Application Fee:
n/a
Association Fee:
n/a
Fee Includes:
n/a
Amenities:
n/a
Pets:
Yes
Financial Considerations
List Price:
$2,475,000
Tax Amount:
$39,972
Land Assessment:
$578,600
Build. Assessment:
$1,611,600
Total Assessment:
$2,190,200
Tax Rate:
1.94
Tax Year:
2024
Ownership Type:
Fee Simple
Listing Information
MLS ID:
3977454
List Date:
07-25-2025
Days On Market:
48
Listing Broker:
KL SOTHEBY'S INT'L. REALTY
Listing Agent:
















































Request More Information
Shawn and Diane Fox
RE/MAX American Dream
3108 Route 10 West
Denville, NJ 07834
Call: (973) 277-7853
Web: BoulderRidgeNJ.com




