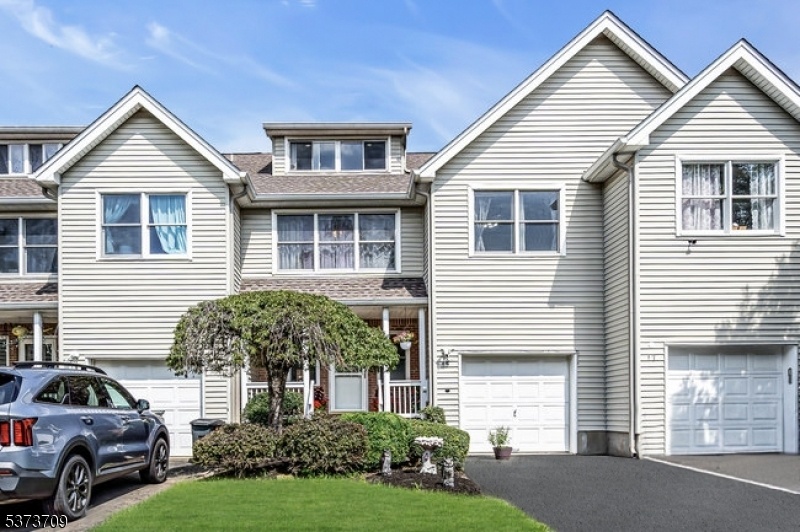15 Flemming Dr
Hillsborough Twp, NJ 08844










































Price: $675,000
GSMLS: 3977126Type: Condo/Townhouse/Co-op
Style: Townhouse-Interior
Beds: 3
Baths: 2 Full & 1 Half
Garage: 1-Car
Year Built: 1996
Acres: 0.08
Property Tax: $12,095
Description
Offering A Seamless Blend Of Contemporary Design And Quality Upgrades, This Townhome Is Ready To Impress. Discover Sun-drenched Spaces, All-new Carpet From Basement To Finished Attic, And Fresh Interior Paint In Contemporary Tones. The Heart Of The Home Features A Refreshed Kitchen With Refaced Cabinets, A Sleek Designer Backsplash, Brand-new Appliances Including A Range, Microwave, And Refrigerator, Ideal For Everyday Cooking And Entertaining. A New Chandelier Adds A Touch Of Elegance To The Dining Area, While All Bathrooms Have Been Remodeled With Stylish Tilework And Updated Flooring.upstairs, You'll Find Spacious Bedrooms, Including A Primary Suite With Spectacular Sunset Views And A Skylit Bath That Fills The Space With Natural Light. A Standout Feature Is The Finished Attic, A Spacious And Versatile Bonus Area Perfect For A Home Office, Media Room, Guest Suite, Or Playroom.the Finished Basement Offers Even More Flexibility, Whether It's For A Gym, Hobby Space, Or Additional Storage. Enjoy Outdoor Living On Your Deck, Perfect For Summer Bbqs Or A Quiet Morning Coffee And A Large Backyard With Stunning Views, Ideal For Hosting Gatherings.additional Highlights Include A New Roof (2018) Covered By The Hoa, Underground Electrical Wiring For Added Storm Protection, And New Washer And Dryer. Don't Miss This Opportunity To Own A Thoughtfully Upgraded Home In A Vibrant Neighborhood Close To Parks, Shopping, Top-rated Schools, And Major Commuter Routes!
Rooms Sizes
Kitchen:
First
Dining Room:
First
Living Room:
First
Family Room:
n/a
Den:
n/a
Bedroom 1:
Second
Bedroom 2:
Second
Bedroom 3:
Second
Bedroom 4:
Third
Room Levels
Basement:
Rec Room, Storage Room, Utility Room
Ground:
n/a
Level 1:
DiningRm,Foyer,GarEnter,Kitchen,LivingRm,PowderRm
Level 2:
3 Bedrooms, Bath Main, Bath(s) Other
Level 3:
Den,RecRoom
Level Other:
n/a
Room Features
Kitchen:
Eat-In Kitchen
Dining Room:
Formal Dining Room
Master Bedroom:
Full Bath, Walk-In Closet
Bath:
Soaking Tub, Stall Shower
Interior Features
Square Foot:
n/a
Year Renovated:
2023
Basement:
Yes - Finished-Partially, Full
Full Baths:
2
Half Baths:
1
Appliances:
Carbon Monoxide Detector, Dishwasher, Dryer, Range/Oven-Gas, Washer
Flooring:
Carpeting, Tile, Wood
Fireplaces:
1
Fireplace:
Wood Burning
Interior:
Carbon Monoxide Detector, High Ceilings, Smoke Detector, Walk-In Closet
Exterior Features
Garage Space:
1-Car
Garage:
Attached Garage
Driveway:
1 Car Width
Roof:
Asphalt Shingle
Exterior:
Vinyl Siding
Swimming Pool:
No
Pool:
n/a
Utilities
Heating System:
1 Unit, Forced Hot Air
Heating Source:
Gas-Natural
Cooling:
1 Unit, Central Air
Water Heater:
Gas
Water:
Public Water
Sewer:
Public Sewer
Services:
Cable TV, Garbage Extra Charge
Lot Features
Acres:
0.08
Lot Dimensions:
n/a
Lot Features:
Cul-De-Sac, Level Lot, Private Road
School Information
Elementary:
n/a
Middle:
HILLSBORO
High School:
HILLSBORO
Community Information
County:
Somerset
Town:
Hillsborough Twp.
Neighborhood:
Heritage Greens
Application Fee:
n/a
Association Fee:
$237 - Monthly
Fee Includes:
Maintenance-Common Area, Maintenance-Exterior
Amenities:
Playground, Tennis Courts
Pets:
Yes
Financial Considerations
List Price:
$675,000
Tax Amount:
$12,095
Land Assessment:
$265,000
Build. Assessment:
$359,100
Total Assessment:
$624,100
Tax Rate:
2.09
Tax Year:
2024
Ownership Type:
Fee Simple
Listing Information
MLS ID:
3977126
List Date:
07-23-2025
Days On Market:
0
Listing Broker:
COLDWELL BANKER REALTY
Listing Agent:










































Request More Information
Shawn and Diane Fox
RE/MAX American Dream
3108 Route 10 West
Denville, NJ 07834
Call: (973) 277-7853
Web: BoulderRidgeNJ.com

