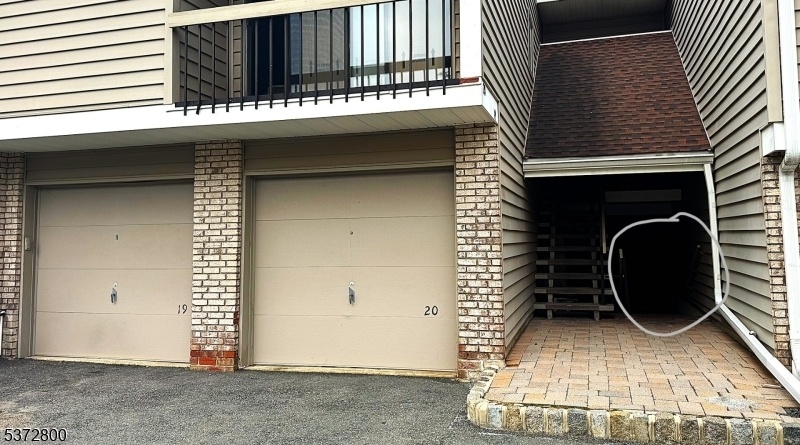19 Crossway
Union Twp, NJ 08809

Price: $279,000
GSMLS: 3976425Type: Condo/Townhouse/Co-op
Style: One Floor Unit
Beds: 1
Baths: 1 Full
Garage: 1-Car
Year Built: 1976
Acres: 0.02
Property Tax: $4,064
Description
Oversized First Floor Applewood Condo In Union Gap Village Featuring Private Entry. This Unit Is Nestled Far Into The Community So It Is Much Quieter Then The Buildings On The Exterior Near The Highway. Upon Stepping Into This Beautiful Home; You Will Be Greeted By A Built In Library Perfect For Your Home Office Needs. Updates Include The Kitchen & Bathroom With Newer Vanity & Glass Enclosed Walk-in Shower. Custom Kitchen Offers Granite Countertops, Newer Cabinets, Stainless Steel Appliances Including A New Dishwasher And Also Boasts A Custom-built Breakfast Bar With Tumbled Marble And Halogen Track Lighting. Laminate Wood Flooring Throughout. Plenty Of Light Through Many Sliding Doors. Spacious Master Bedroom That Offers 2 Walk-in Closets And Comfortably Fits A King Sized Bed With Plenty Of Room To Spare. Den Is Currently Being Used As A Bedroom And Features A Wood-burning Fireplace. New Water Heater Was Installed At The End Of Last Year. Union Gap Village Offers Tennis & Basketball Courts, A Beautiful In-ground Pool And A Clubhouse That Residents Can Utilize. Home Warranty Included! This Community Has Easy Access To Major Commuting Routes & Nyc Bus And Also A Few Minutes Drive To Downtown Clinton. Per By-laws, Up To 2 Cats Are Permitted, But No Dogs. Buyer To Verify Hoa Fees With Association Including Application Fee. Professional Photos Coming Soon.
Rooms Sizes
Kitchen:
First
Dining Room:
First
Living Room:
First
Family Room:
n/a
Den:
First
Bedroom 1:
First
Bedroom 2:
n/a
Bedroom 3:
n/a
Bedroom 4:
n/a
Room Levels
Basement:
n/a
Ground:
n/a
Level 1:
1 Bedroom, Bath Main, Den, Dining Room, Entrance Vestibule, Kitchen, Living Room
Level 2:
n/a
Level 3:
n/a
Level Other:
n/a
Room Features
Kitchen:
Breakfast Bar, Separate Dining Area
Dining Room:
Formal Dining Room
Master Bedroom:
1st Floor, Walk-In Closet
Bath:
n/a
Interior Features
Square Foot:
1,022
Year Renovated:
n/a
Basement:
No
Full Baths:
1
Half Baths:
0
Appliances:
Carbon Monoxide Detector, Dishwasher, Dryer, Microwave Oven, Range/Oven-Electric, Refrigerator, See Remarks, Washer
Flooring:
Laminate, Tile
Fireplaces:
1
Fireplace:
See Remarks, Wood Burning
Interior:
CODetect,SmokeDet,StallShw,TrckLght,WlkInCls
Exterior Features
Garage Space:
1-Car
Garage:
Assigned, Built-In Garage
Driveway:
Common, Parking Lot-Shared
Roof:
Asphalt Shingle
Exterior:
Vinyl Siding
Swimming Pool:
Yes
Pool:
Association Pool
Utilities
Heating System:
Baseboard - Electric
Heating Source:
Electric
Cooling:
Central Air
Water Heater:
Electric
Water:
Public Water
Sewer:
Public Sewer
Services:
Garbage Included
Lot Features
Acres:
0.02
Lot Dimensions:
n/a
Lot Features:
n/a
School Information
Elementary:
n/a
Middle:
n/a
High School:
n/a
Community Information
County:
Hunterdon
Town:
Union Twp.
Neighborhood:
Union Gap Village
Application Fee:
n/a
Association Fee:
$409 - Monthly
Fee Includes:
Maintenance-Common Area, Maintenance-Exterior, Sewer Fees, Snow Removal, Trash Collection, Water Fees
Amenities:
Club House, Pool-Outdoor, Tennis Courts
Pets:
Cats OK, Number Limit
Financial Considerations
List Price:
$279,000
Tax Amount:
$4,064
Land Assessment:
$45,000
Build. Assessment:
$146,800
Total Assessment:
$191,800
Tax Rate:
2.12
Tax Year:
2024
Ownership Type:
Condominium
Listing Information
MLS ID:
3976425
List Date:
07-20-2025
Days On Market:
0
Listing Broker:
COLDWELL BANKER REALTY
Listing Agent:

Request More Information
Shawn and Diane Fox
RE/MAX American Dream
3108 Route 10 West
Denville, NJ 07834
Call: (973) 277-7853
Web: BoulderRidgeNJ.com

