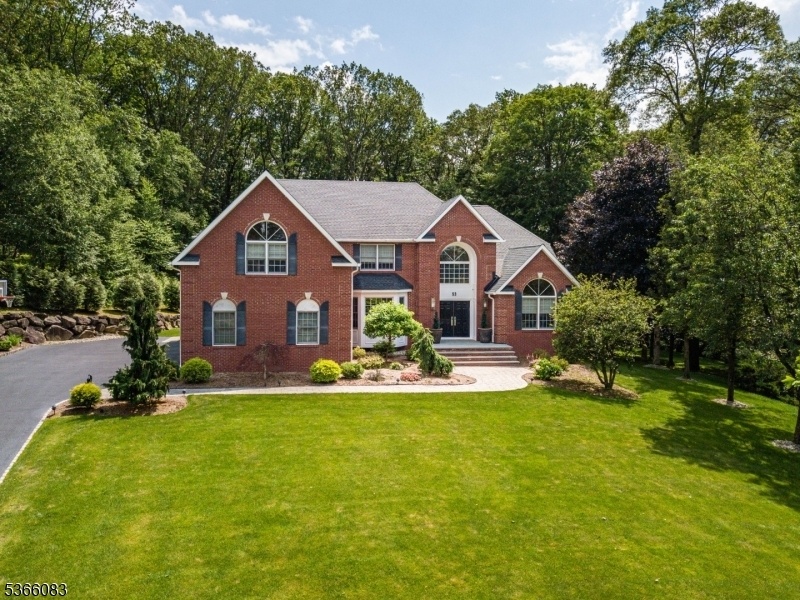53 Barbara Dr
Randolph Twp, NJ 07869

































Price: $1,399,900
GSMLS: 3976365Type: Single Family
Style: Colonial
Beds: 5
Baths: 5 Full
Garage: 3-Car
Year Built: 2000
Acres: 2.30
Property Tax: $22,495
Description
Welcome To Your Opportunity To Own An Exquisite Residence Nestled In One Of Randolph's Most Sought-after Neighborhoods. This Classic Brick-front Colonial Exudes Elegance And Sophistication, Offering A Seamless Blend Of Timeless Architecture And Modern Luxury. Set On Over 2 Acres Of Park-like Grounds, This Property Offers A Tranquil Escape With Its Mostly Level Terrain, Providing Ample Space For Outdoor Activities And The Potential To Add A Pool. Spanning Approximately 5,000 Square Feet Across Three Meticulously Finished Levels, This Home Is A Testament To Superior Craftsmanship And Attention To Detail. The Custom Kitchen Is Truly A Culinary Masterpiece, Featuring High-end Finishes And State-of-the-art Appliances, Perfect For Entertaining. Additionally, The Home Boasts Five Beautifully Renovated Full Baths, Adorned With Luxurious Fixtures And Finishes. Throughout The Interior, You Will Find Custom Details Including Coffered Ceilings And Intricate Molding That Add A Touch Of Grandeur To Each Room. The Expansive Living Spaces Are Thoughtfully Designed To Accommodate A Variety Of Lifestyles, Offering Both Flexibility And Comfort. The Lush Surroundings Create A Picturesque Backdrop, Ideal For Relaxation And Enjoyment. With The Convenience Of City Sewer, Water, And Natural Gas, This Home Perfectly Combines Modern Amenities With Classic Charm. Embrace The Opportunity To Reside In A Residence That Epitomizes Elegance And Sophistication In A Truly Desirable Location.
Rooms Sizes
Kitchen:
22x15 First
Dining Room:
20x15 First
Living Room:
16x13 First
Family Room:
20x14 First
Den:
n/a
Bedroom 1:
19x16 Second
Bedroom 2:
15x13 Second
Bedroom 3:
16x15 Second
Bedroom 4:
13x13 Second
Room Levels
Basement:
Bath Main, Exercise Room, Media Room, Rec Room, Walkout
Ground:
n/a
Level 1:
1 Bedroom, Bath Main, Dining Room, Family Room, Foyer, Kitchen, Living Room
Level 2:
4+Bedrms,Laundry,SittngRm
Level 3:
Attic
Level Other:
n/a
Room Features
Kitchen:
Center Island, Eat-In Kitchen
Dining Room:
Formal Dining Room
Master Bedroom:
Full Bath, Sitting Room, Walk-In Closet
Bath:
Soaking Tub, Stall Shower
Interior Features
Square Foot:
3,780
Year Renovated:
n/a
Basement:
Yes - Finished, Walkout
Full Baths:
5
Half Baths:
0
Appliances:
Carbon Monoxide Detector, Central Vacuum, Cooktop - Gas, Dishwasher, Dryer, Kitchen Exhaust Fan, Microwave Oven, Refrigerator, Wall Oven(s) - Electric, Washer
Flooring:
Tile, Wood
Fireplaces:
1
Fireplace:
Family Room
Interior:
CODetect,FireExtg,HotTub,SmokeDet,SoakTub,StallTub
Exterior Features
Garage Space:
3-Car
Garage:
Attached Garage
Driveway:
Blacktop
Roof:
Asphalt Shingle
Exterior:
Brick, Vinyl Siding
Swimming Pool:
No
Pool:
n/a
Utilities
Heating System:
2 Units, Forced Hot Air
Heating Source:
Gas-Natural
Cooling:
2 Units, Central Air
Water Heater:
Gas
Water:
Public Water
Sewer:
Public Sewer
Services:
Cable TV Available, Garbage Included
Lot Features
Acres:
2.30
Lot Dimensions:
n/a
Lot Features:
Level Lot
School Information
Elementary:
Center Grove School (K-5)
Middle:
Randolph Middle School (6-8)
High School:
Randolph High School (9-12)
Community Information
County:
Morris
Town:
Randolph Twp.
Neighborhood:
Pleasant Ridge Estat
Application Fee:
n/a
Association Fee:
n/a
Fee Includes:
n/a
Amenities:
n/a
Pets:
n/a
Financial Considerations
List Price:
$1,399,900
Tax Amount:
$22,495
Land Assessment:
$278,000
Build. Assessment:
$516,600
Total Assessment:
$794,600
Tax Rate:
2.83
Tax Year:
2024
Ownership Type:
Fee Simple
Listing Information
MLS ID:
3976365
List Date:
07-19-2025
Days On Market:
0
Listing Broker:
COMPASS NEW JERSEY, LLC
Listing Agent:

































Request More Information
Shawn and Diane Fox
RE/MAX American Dream
3108 Route 10 West
Denville, NJ 07834
Call: (973) 277-7853
Web: BoulderRidgeNJ.com




