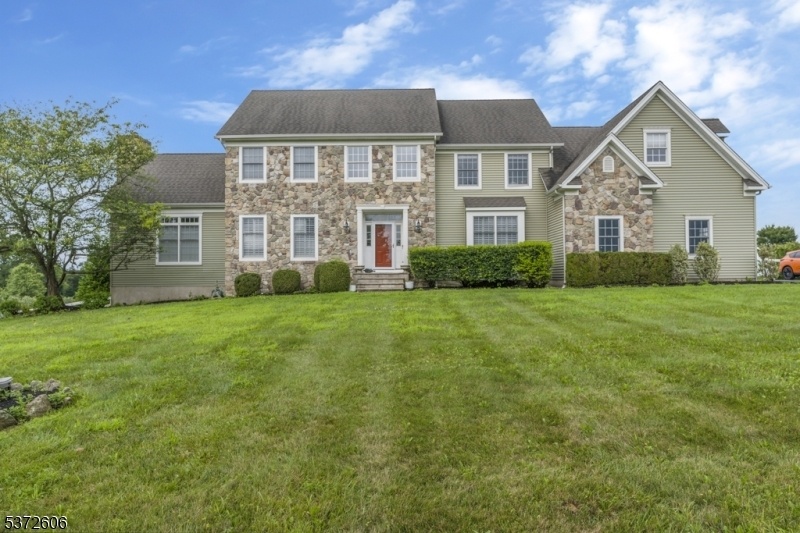205 Cedar Bridge Ln
Alexandria Twp, NJ 08825
































Price: $899,900
GSMLS: 3976194Type: Single Family
Style: Colonial
Beds: 4
Baths: 3 Full & 1 Half
Garage: 3-Car
Year Built: 2006
Acres: 1.50
Property Tax: $16,637
Description
This Gorgeous, Custom, 3500 Sq Ft Home, On A Quiet Cul-de-sac In Alexandria Twp, Features Everything You Could Ever Want Or Need! Huge Room Sizes, High Ceilings,wood (oak) Floors, Bright 2 Story Foyer, Lovely Modern And Functional Eat In Kitchen With Additonal Island Seating, Wood Burning Fireplace In Den With Electric Blower For Additonal Heat, Whole House Generator Fueled By Underground Propane Tank, Whole House Water Filtration System, Entirely Fenced In/enclosed Backyard, Retractable Awning On Huge Deck Off Kitchen, Master Bedroom Suite Has A Sitting Room And Ample Storage That Includes Multiple Walk In Closets A Huge Master Bath With A Jet Tub And Stall Shower, Laundry Room Upstairs Between Bedrooms, French Doors To Office On First Floor, Tankless Propane Water Heater Installed 12/23, A Rare 3 Full Baths On 2nd Level, Half Bath On First Floor,and The Basement Is Plumbed For A 5th Bath If Ever Wanted. The Walk Out Basement Is Gigantic With Very High Ceilings, The Perfect Spot To Add Extra Finished Space If You Want/need It. 15 Minutes To Rt 78, Easy Commute To Wherever You Need To Be. Phenomenal Views Of Sunsets From The Back Deck And Patio. This One Is A Must See!!
Rooms Sizes
Kitchen:
24x13 First
Dining Room:
14x13 First
Living Room:
16x12 First
Family Room:
20x17 First
Den:
12x10 First
Bedroom 1:
18x14 Second
Bedroom 2:
15x12 Second
Bedroom 3:
13x13 Second
Bedroom 4:
12x11 Second
Room Levels
Basement:
Exercise Room, Inside Entrance, Outside Entrance, Rec Room, Utility Room, Walkout
Ground:
n/a
Level 1:
BathOthr,Den,DiningRm,Foyer,GarEnter,Kitchen,LivingRm,Office,OutEntrn,Pantry
Level 2:
4 Or More Bedrooms, Bath Main, Bath(s) Other, Laundry Room
Level 3:
Attic
Level Other:
n/a
Room Features
Kitchen:
Center Island, Eat-In Kitchen, Separate Dining Area
Dining Room:
Formal Dining Room
Master Bedroom:
Full Bath, Sitting Room, Walk-In Closet
Bath:
Jetted Tub, Stall Shower
Interior Features
Square Foot:
3,500
Year Renovated:
n/a
Basement:
Yes - Full, Walkout
Full Baths:
3
Half Baths:
1
Appliances:
Carbon Monoxide Detector, Dishwasher, Dryer, Generator-Built-In, Kitchen Exhaust Fan, Microwave Oven, Range/Oven-Gas, Self Cleaning Oven, Wall Oven(s) - Electric, Washer, Water Filter, Water Softener-Own
Flooring:
Carpeting, Tile, Wood
Fireplaces:
1
Fireplace:
Family Room, Wood Burning
Interior:
CODetect,CeilCath,CeilHigh,JacuzTyp,Skylight,SmokeDet,StallShw,TubShowr,WlkInCls,WndwTret
Exterior Features
Garage Space:
3-Car
Garage:
Attached,DoorOpnr,InEntrnc
Driveway:
1 Car Width, Additional Parking, Blacktop
Roof:
Asphalt Shingle
Exterior:
Stone, Vinyl Siding
Swimming Pool:
No
Pool:
n/a
Utilities
Heating System:
2 Units, Forced Hot Air
Heating Source:
Gas-Propane Owned
Cooling:
2 Units, Central Air
Water Heater:
Gas
Water:
Well
Sewer:
Septic 4 Bedroom Town Verified
Services:
Cable TV Available, Garbage Extra Charge
Lot Features
Acres:
1.50
Lot Dimensions:
n/a
Lot Features:
Backs to Park Land, Cul-De-Sac, Open Lot
School Information
Elementary:
ALEXANDRIA
Middle:
ALEXANDRIA
High School:
DEL.VALLEY
Community Information
County:
Hunterdon
Town:
Alexandria Twp.
Neighborhood:
n/a
Application Fee:
n/a
Association Fee:
n/a
Fee Includes:
n/a
Amenities:
n/a
Pets:
Yes
Financial Considerations
List Price:
$899,900
Tax Amount:
$16,637
Land Assessment:
$182,500
Build. Assessment:
$371,900
Total Assessment:
$554,400
Tax Rate:
3.00
Tax Year:
2024
Ownership Type:
Fee Simple
Listing Information
MLS ID:
3976194
List Date:
07-18-2025
Days On Market:
0
Listing Broker:
KELLER WILLIAMS REAL ESTATE
Listing Agent:
































Request More Information
Shawn and Diane Fox
RE/MAX American Dream
3108 Route 10 West
Denville, NJ 07834
Call: (973) 277-7853
Web: BoulderRidgeNJ.com

