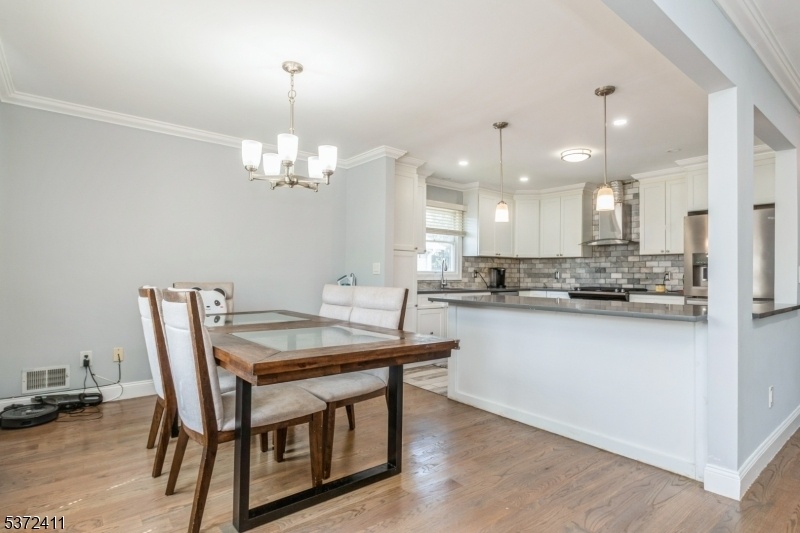14 Lenox Ave
Green Brook Twp, NJ 08812

Price: $598,000
GSMLS: 3976102Type: Single Family
Style: Raised Ranch
Beds: 4
Baths: 2 Full
Garage: 1-Car
Year Built: 1987
Acres: 0.11
Property Tax: $10,786
Description
Welcome To This Light Filled Raised Ranch Set In The Heart Of A Vibrant Green Brook! The Main Level Has An Open Concept Floor Plan With Spacious Living Room, Dining Room And A Kitchen Renovated In 2018, Perfect For Today's Busy Lifestyle. The Kitchen Features White Cabinets, Quartz Counters, Stainless Steel Appliances And A Full Size Pantry Providing Plenty Of Work Space And Storage. Three Bedrooms And Large Hall Bath With Expanded Vanity And Double Sinks Complete The Main Floor Living. Beautiful Wood Floor Throughout. The Ground Level Features Entry Foyer, Large Family/media Room With Sliders Leading To A Fenced In Backyard And Additional Flexible Use 4th Bedroom , Full Bath With Shower, Laundry And Utility Room . Stylish, Low Maintenance Ceramic Tile Flooring Throughout. Enjoy A Yard With A Patio Area For Grilling, A Fire Pit - Great For Seasonal Entertaining. Plenty Of Space For Gardening And Backyard Games. This Recently Painted, Move In Condition Home Has Many Recent Upgrades, Such As A New Roof (2022) And Hvac (2022). Appx. 1970sq Feet Of Living Space (as Per Somerset County Tax Records). Green Brook Offers Suburban Streets, Local Parks, Community Spirit And Quick Connections To Shopping, Dining And Major Commuter Routes Including 1.1 Mile To Dunellen Nyc Train Station.
Rooms Sizes
Kitchen:
12x11 First
Dining Room:
12x10 First
Living Room:
15x18 First
Family Room:
19x23 Ground
Den:
n/a
Bedroom 1:
12x14 First
Bedroom 2:
15x11 First
Bedroom 3:
11x10 First
Bedroom 4:
13x11 Ground
Room Levels
Basement:
n/a
Ground:
1Bedroom,BathOthr,FamilyRm,Foyer,GarEnter,Laundry,Utility,Walkout
Level 1:
3 Bedrooms, Bath Main, Dining Room, Kitchen, Living Room
Level 2:
n/a
Level 3:
n/a
Level Other:
n/a
Room Features
Kitchen:
Breakfast Bar, Center Island, Country Kitchen, Pantry, Separate Dining Area
Dining Room:
n/a
Master Bedroom:
n/a
Bath:
n/a
Interior Features
Square Foot:
1,970
Year Renovated:
2018
Basement:
No
Full Baths:
2
Half Baths:
0
Appliances:
Carbon Monoxide Detector, Dishwasher, Kitchen Exhaust Fan, Microwave Oven, Range/Oven-Gas, Refrigerator
Flooring:
Tile, Wood
Fireplaces:
No
Fireplace:
n/a
Interior:
CODetect,FireExtg,SmokeDet,StallShw,TubShowr
Exterior Features
Garage Space:
1-Car
Garage:
Attached Garage
Driveway:
Blacktop, Driveway-Exclusive
Roof:
Composition Shingle
Exterior:
Vinyl Siding
Swimming Pool:
n/a
Pool:
n/a
Utilities
Heating System:
1 Unit, Forced Hot Air
Heating Source:
Gas-Natural
Cooling:
1 Unit, Central Air
Water Heater:
Gas
Water:
Public Water
Sewer:
Public Sewer
Services:
Cable TV Available, Garbage Extra Charge
Lot Features
Acres:
0.11
Lot Dimensions:
50X100
Lot Features:
Level Lot
School Information
Elementary:
IRENE FELD
Middle:
GREENBROOK
High School:
WATCHUNG
Community Information
County:
Somerset
Town:
Green Brook Twp.
Neighborhood:
n/a
Application Fee:
n/a
Association Fee:
n/a
Fee Includes:
n/a
Amenities:
n/a
Pets:
Yes
Financial Considerations
List Price:
$598,000
Tax Amount:
$10,786
Land Assessment:
$205,900
Build. Assessment:
$326,400
Total Assessment:
$532,300
Tax Rate:
2.21
Tax Year:
2024
Ownership Type:
Fee Simple
Listing Information
MLS ID:
3976102
List Date:
07-17-2025
Days On Market:
0
Listing Broker:
COLDWELL BANKER REALTY
Listing Agent:

Request More Information
Shawn and Diane Fox
RE/MAX American Dream
3108 Route 10 West
Denville, NJ 07834
Call: (973) 277-7853
Web: BoulderRidgeNJ.com

