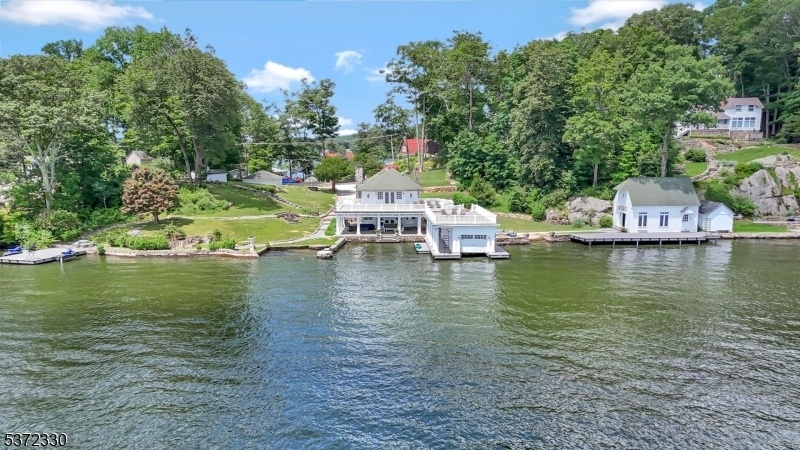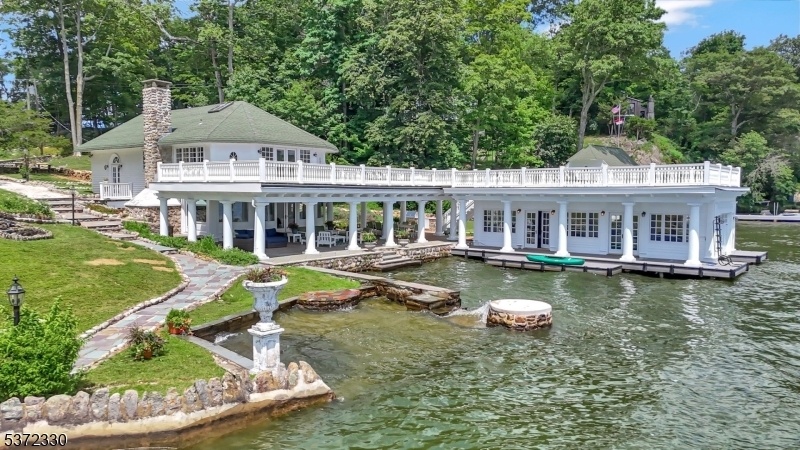45 Raccoon Island Rd
Jefferson Twp, NJ 07849















































Price: $1,599,900
GSMLS: 3976096Type: Single Family
Style: Custom Home
Beds: 5
Baths: 4 Full & 2 Half
Garage: 2-Car
Year Built: 1880
Acres: 1.10
Property Tax: $25,464
Description
The Gem Of Lake Hopatcong! Panoramic Views With Stately Columns Surrounding An Estate Sized Slate Patio And Boathouse. It's Lakeside Presence Is Unmistakable! Rare Property With Extensive Shoreline,docks,outbuildings,stone Pathways, And The Old Style Fountain. The Large Lakeside Great Room With Coffered Ceilings, Stone Fireplace, Rich Wood Wainscot And Inlaid Border Hardwood Floors Throughout. Open Kitchen With Unique Mahogany Counter Tops, Ss Viking Appliances, 3 Bedrooms With Private Baths, And A 4th Room That Can Be Used As A Bedroom Or Storage. Extensive Master Bedroom Suite W/french Doors To Upper Deck, Exercise Room, Full Bath And 1/2 Bath! Included On This Estate Is A Guest House/bar/lounge Complete With A Rustic Commercial Bar, Copper Counters, Gas Fp, Full Bath, And Spacious Loft For Extra Guest To Sleep Or Use As An Office Space! New Septic System , Extensive Work Completed On Boat House Plus New Decking Inside, All News Docks With New Decking, Upper Decks All New, New Slate Pathway To Guest House And New Firepit With Slate Surround. 3 Industrial Step Ladder To Raise And Lower Into Lake. New Plumbing And Hot Water Heaters In Both Houses, Stone Column In Lake All Repaired, Swimming Area New Sand Added And Steps All Repaired. The Owner Took Great Care To Preserve This Beautiful Home! This Home Is So Special! You Will Fall In Love The Moment You Step Foot Onto The Property!
Rooms Sizes
Kitchen:
19x18 First
Dining Room:
19x18 First
Living Room:
25x22 First
Family Room:
n/a
Den:
Second
Bedroom 1:
20x18 Second
Bedroom 2:
16x12 Second
Bedroom 3:
12x8 Second
Bedroom 4:
16x12 Third
Room Levels
Basement:
n/a
Ground:
n/a
Level 1:
DiningRm,Vestibul,InsdEntr,Kitchen,Laundry,LivingRm,Pantry,Porch,PowderRm,Storage,Utility
Level 2:
3Bedroom,BathMain,BathOthr,Exercise,SittngRm,Walkout
Level 3:
1 Bedroom
Level Other:
Additional Bathroom, Other Room(s)
Room Features
Kitchen:
Breakfast Bar, Eat-In Kitchen, Pantry
Dining Room:
Dining L
Master Bedroom:
Full Bath, Half Bath, Other Room
Bath:
Stall Shower
Interior Features
Square Foot:
3,392
Year Renovated:
2025
Basement:
No
Full Baths:
4
Half Baths:
2
Appliances:
Carbon Monoxide Detector, Dryer, Kitchen Exhaust Fan, Microwave Oven, Range/Oven-Electric, Refrigerator, Washer, Water Filter
Flooring:
Tile, Wood
Fireplaces:
2
Fireplace:
Gas Fireplace, Great Room, Living Room, Wood Burning
Interior:
BarWet,CeilBeam,CODetect,CeilHigh,Skylight,SmokeDet,StallShw
Exterior Features
Garage Space:
2-Car
Garage:
Detached Garage, On Site
Driveway:
1 Car Width, 2 Car Width, Crushed Stone, Driveway-Exclusive
Roof:
Asphalt Shingle
Exterior:
Wood
Swimming Pool:
n/a
Pool:
n/a
Utilities
Heating System:
Baseboard - Electric, Multi-Zone
Heating Source:
Electric
Cooling:
Central Air, Ductless Split AC
Water Heater:
Electric
Water:
Well
Sewer:
Septic 3 Bedroom Town Verified
Services:
Cable TV Available
Lot Features
Acres:
1.10
Lot Dimensions:
n/a
Lot Features:
Lake Front, Level Lot, Waterfront
School Information
Elementary:
n/a
Middle:
Jefferson Middle School (6-8)
High School:
Jefferson High School (9-12)
Community Information
County:
Morris
Town:
Jefferson Twp.
Neighborhood:
LAKEFRONT LAKE HOPAT
Application Fee:
n/a
Association Fee:
n/a
Fee Includes:
See Remarks
Amenities:
Boats - Gas Powered Allowed, Lake Privileges
Pets:
Yes
Financial Considerations
List Price:
$1,599,900
Tax Amount:
$25,464
Land Assessment:
$417,800
Build. Assessment:
$430,400
Total Assessment:
$848,200
Tax Rate:
2.90
Tax Year:
2024
Ownership Type:
Fee Simple
Listing Information
MLS ID:
3976096
List Date:
07-17-2025
Days On Market:
0
Listing Broker:
CENTURY 21 GEBA REALTY
Listing Agent:















































Request More Information
Shawn and Diane Fox
RE/MAX American Dream
3108 Route 10 West
Denville, NJ 07834
Call: (973) 277-7853
Web: BoulderRidgeNJ.com




