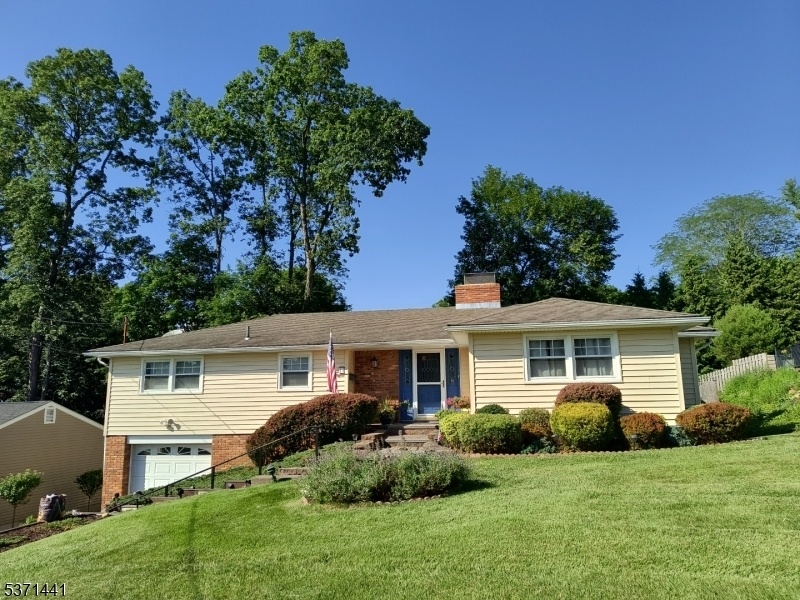13 Wallkill Rd
Sparta Twp, NJ 07871

























Price: $599,999
GSMLS: 3976077Type: Single Family
Style: Ranch
Beds: 3
Baths: 2 Full
Garage: 1-Car
Year Built: 1960
Acres: 0.23
Property Tax: $9,431
Description
The House Is Ideally Situated Less Than 1/4 Mile From White Deer Plaza And Only A Short Walk To The Boardwalk Of Lake Mohawk Country Club. It Is Also A 10-minute Walk To Helen Morgan School And A 5 Minute Drive To Sparta Shopping And Restaurants... The Lake May Be Seen From The Guest Bedroom Upstairs As Well As From The Front Lawn Where Each Year The Owners And Their Guests Have Enjoyed Viewing Of The Lmcc 4th Of July Fireworks. Main Floor Of Home Consists Of 3 Bedrooms, Full Bath, Kitchen, Dining Room And Living Room And Opens Out Onto Large Deck. The Bottom Level Of The Home Consists Of A Large Living Room/den With 13' X 7' Bar Area Plus A Full Working Fireplace... In Addition...there Is A Guest (4th) Bedroom, Full Bath With Shower And The Laundry Room. The Downstairs Living Area Opens Onto A Secluded Patio And Backyard Gardens... The Kitchen And Baths Were Completely Renovated In 2020. Great Views Of The Fourth Of July Fireworks !!! Lake Mohawk C.c? $5500 One Time App Fee Due At Closing Plus 1% Of Purchase Price Over $500k.
Rooms Sizes
Kitchen:
8x12 First
Dining Room:
13x12 First
Living Room:
14x20 First
Family Room:
30x14 Basement
Den:
n/a
Bedroom 1:
14x12 First
Bedroom 2:
11x12 First
Bedroom 3:
11x11 First
Bedroom 4:
15x14 Basement
Room Levels
Basement:
1Bedroom,FamilyRm,Laundry,Leisure,SeeRem
Ground:
n/a
Level 1:
3 Bedrooms, Bath Main, Dining Room, Kitchen, Living Room
Level 2:
n/a
Level 3:
n/a
Level Other:
n/a
Room Features
Kitchen:
Breakfast Bar, Eat-In Kitchen
Dining Room:
n/a
Master Bedroom:
n/a
Bath:
n/a
Interior Features
Square Foot:
n/a
Year Renovated:
2020
Basement:
Yes - Finished, Walkout
Full Baths:
2
Half Baths:
0
Appliances:
Carbon Monoxide Detector, Cooktop - Gas, Dishwasher, Dryer, Kitchen Exhaust Fan, Microwave Oven, Range/Oven-Gas, Refrigerator, Washer
Flooring:
Carpeting, Wood
Fireplaces:
2
Fireplace:
Family Room, Living Room
Interior:
BarDry,Blinds,CODetect,Drapes,FireExtg,Shades,SmokeDet,StallTub
Exterior Features
Garage Space:
1-Car
Garage:
Built-In Garage, On-Street Parking
Driveway:
2 Car Width, Blacktop, Off-Street Parking
Roof:
Asphalt Shingle
Exterior:
Vinyl Siding
Swimming Pool:
No
Pool:
n/a
Utilities
Heating System:
1 Unit
Heating Source:
Gas-Natural
Cooling:
1 Unit, Central Air
Water Heater:
From Furnace
Water:
Public Water
Sewer:
Septic 3 Bedroom Town Verified
Services:
Cable TV, Garbage Extra Charge
Lot Features
Acres:
0.23
Lot Dimensions:
73X142 LMCC
Lot Features:
Lake/Water View, Wooded Lot
School Information
Elementary:
ALPINE
Middle:
H. MORGAN
High School:
SPARTA
Community Information
County:
Sussex
Town:
Sparta Twp.
Neighborhood:
Lake Mohawk
Application Fee:
$5,000
Association Fee:
$2,600 - Annually
Fee Includes:
See Remarks
Amenities:
Lake Privileges
Pets:
Yes
Financial Considerations
List Price:
$599,999
Tax Amount:
$9,431
Land Assessment:
$124,200
Build. Assessment:
$138,600
Total Assessment:
$262,800
Tax Rate:
3.59
Tax Year:
2024
Ownership Type:
Fee Simple
Listing Information
MLS ID:
3976077
List Date:
07-17-2025
Days On Market:
4
Listing Broker:
HIGHMARK REAL ESTATE
Listing Agent:

























Request More Information
Shawn and Diane Fox
RE/MAX American Dream
3108 Route 10 West
Denville, NJ 07834
Call: (973) 277-7853
Web: BoulderRidgeNJ.com

