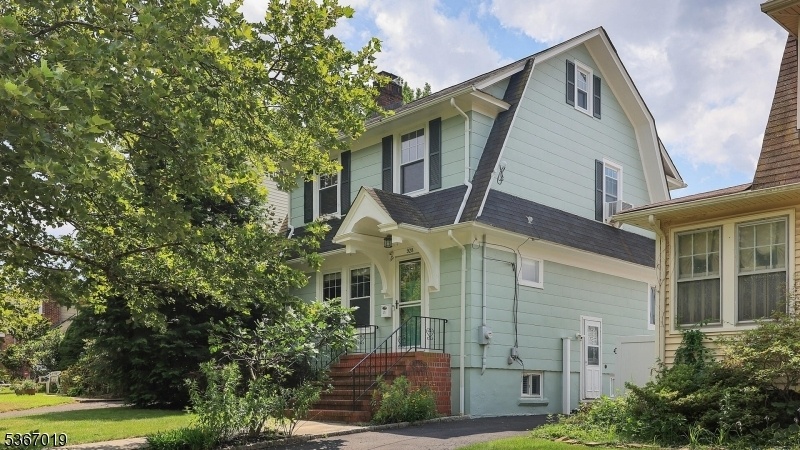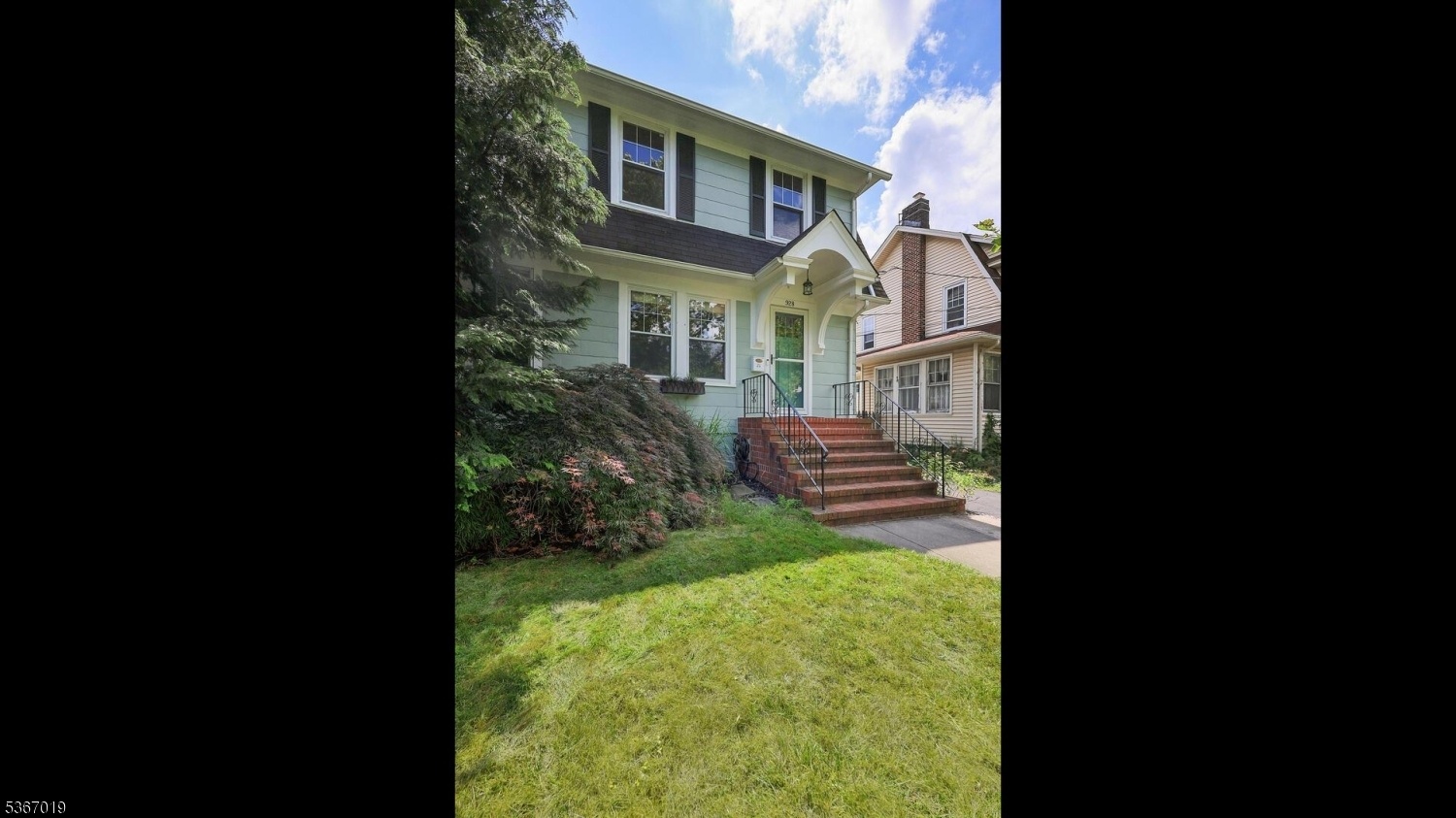928 Columbus Ave
Westfield Town, NJ 07090



























Price: $775,000
GSMLS: 3976034Type: Single Family
Style: Colonial
Beds: 3
Baths: 2 Full
Garage: 1-Car
Year Built: 1925
Acres: 0.10
Property Tax: $11,564
Description
Welcome To This Storybook Colonial That Effortlessly Blends Classic Charm With Modern Upgrades In All The Right Places. Nestled On A Quiet, Tree-lined Street, This Lovingly Maintained Home Invites You In With Soaring Ceilings And A Spacious, Sun-filled Living Room Anchored By A Beautifully Preserved Wood-burning Fireplace. The Large Formal Dining Room Offers An Easy, Elegant Flow Into The Kitchen, Complete With Custom Butcher Block Countertops, Stainless Steel Appliances, And Plenty Of Cabinet Space. French Doors Open To A Sweet, Private Backyard Escape, Where You'll Find A Private Patio. The Property Is Also Home To Something Truly Special: Five Fruit Trees - Including A Mature Fig, Persimmon, Mulberry, And Two Paw Paws...offering A Little Edible Magic Right Outside Your Door. A Flexible First-floor Bonus Room Makes The Perfect Home Office, Den, Or Reading Room Ideal For Today's Lifestyle. For A Touch Of Modern Convenience, All Lighting Is Alexa-enabled For Seamless Voice Control And Smart Home Integration. Upstairs, You'll Find Three Generously Sized Bedrooms And A Full Bathroom While The Finished Lower Level Provides Fantastic Bonus Space, With A Full Bathroom, Rec Room, A Large Laundry Area, Ample Storage, And A Versatile Workshop Zone Ideal For Hobbies, Projects, Or Even A Home Gym. Set In A Peaceful And Charming Neighborhood, This Home Checks Every Box For Comfort, Character, And Potential. It's Truly A Pleasure To Show. Don't Miss The Chance To Make It Yours!
Rooms Sizes
Kitchen:
16x9 First
Dining Room:
13x11 First
Living Room:
20x13 First
Family Room:
n/a
Den:
13x6 First
Bedroom 1:
15x10 Second
Bedroom 2:
11x11 Second
Bedroom 3:
12x9 Second
Bedroom 4:
13x12 Basement
Room Levels
Basement:
Laundry Room, Rec Room
Ground:
n/a
Level 1:
Dining Room, Kitchen, Living Room, Office
Level 2:
3 Bedrooms, Bath Main
Level 3:
Attic
Level Other:
n/a
Room Features
Kitchen:
Not Eat-In Kitchen
Dining Room:
Formal Dining Room
Master Bedroom:
n/a
Bath:
n/a
Interior Features
Square Foot:
n/a
Year Renovated:
n/a
Basement:
Yes - Finished, Full
Full Baths:
2
Half Baths:
0
Appliances:
Carbon Monoxide Detector, Dishwasher, Range/Oven-Gas, Refrigerator
Flooring:
Tile, Wood
Fireplaces:
1
Fireplace:
Living Room, Wood Burning
Interior:
Carbon Monoxide Detector, Fire Alarm Sys, High Ceilings, Smoke Detector
Exterior Features
Garage Space:
1-Car
Garage:
Detached Garage, Oversize Garage
Driveway:
1 Car Width, Blacktop, Driveway-Exclusive
Roof:
Asphalt Shingle
Exterior:
Composition Siding
Swimming Pool:
No
Pool:
n/a
Utilities
Heating System:
1 Unit, Radiators - Steam
Heating Source:
Gas-Natural
Cooling:
Ceiling Fan, Window A/C(s)
Water Heater:
Gas
Water:
Public Water
Sewer:
Public Sewer
Services:
Cable TV Available, Fiber Optic Available, Garbage Extra Charge
Lot Features
Acres:
0.10
Lot Dimensions:
42X100
Lot Features:
n/a
School Information
Elementary:
Jefferson
Middle:
Edison
High School:
Westfield
Community Information
County:
Union
Town:
Westfield Town
Neighborhood:
n/a
Application Fee:
n/a
Association Fee:
n/a
Fee Includes:
n/a
Amenities:
n/a
Pets:
n/a
Financial Considerations
List Price:
$775,000
Tax Amount:
$11,564
Land Assessment:
$348,800
Build. Assessment:
$164,700
Total Assessment:
$513,500
Tax Rate:
2.25
Tax Year:
2024
Ownership Type:
Fee Simple
Listing Information
MLS ID:
3976034
List Date:
07-17-2025
Days On Market:
56
Listing Broker:
COLDWELL BANKER REALTY
Listing Agent:



























Request More Information
Shawn and Diane Fox
RE/MAX American Dream
3108 Route 10 West
Denville, NJ 07834
Call: (973) 277-7853
Web: BoulderRidgeNJ.com

