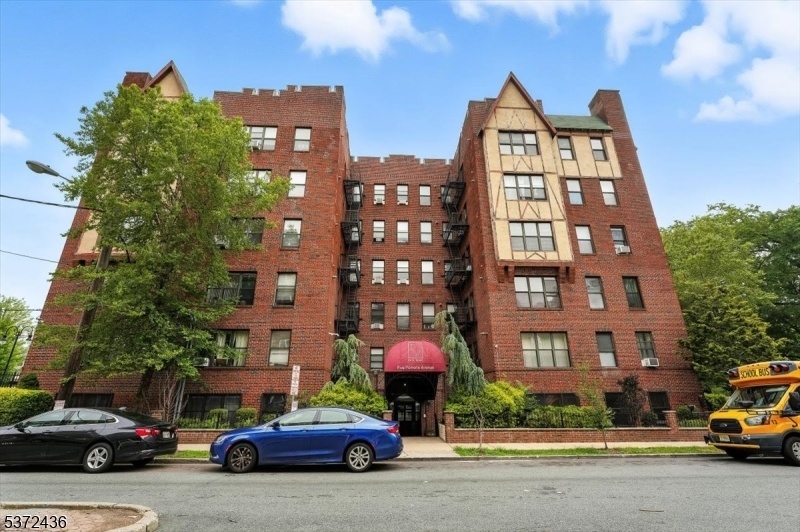5 Pomona Ave
Newark City, NJ 07112































Price: $194,000
GSMLS: 3976022Type: Condo/Townhouse/Co-op
Style: One Floor Unit
Beds: 2
Baths: 1 Full
Garage: No
Year Built: 1968
Acres: 0.03
Property Tax: $4,586
Description
Welcome To This Bright And Updated 2-bedroom, 1-bath Third Floor Condo Overlooking Weequahic Park's Tennis Courts. This Well-maintained Unit Features A Spacious Layout With A Comfortable Living And Dining Area, Generous Closet Space, And An Abundance Of Natural Light Throughout. The Kitchen Is Clean And Functional, With Modern Touches And A New Sink And Fixture. The Bathroom Is Tastefully Remodeled, And Updated Windows In The Primary Rooms Enhance Both Energy Efficiency And Comfort.a Deeded Parking Space Is Included, Offering Added Convenience And Peace Of Mind, No Need To Worry About Street Parking After A Long Day.live Just Steps From 311 Acres Of Recreation- Play Golf On New Jersey's Oldest Public Course, Stroll Around The 80-acre Lake Along A Scenic 2.2-mile Rubberized Trail (one Of The Longest In The World), Hit The Tennis Courts Or Playgrounds, Or Enjoy Community Events And Peaceful Afternoons In Nature.downtown Newark's Vibrant Arts And Dining Scene Is Just Minutes Away, Including Njpac, The Prudential Center, The Newark Museum Of Art, And A Variety Of Restaurants, Cafes, And Cultural Venues.commuters Will Love The Easy Access To Major Highways (garden State Parkway, Turnpike), The Lincoln And Holland Tunnels, Newark Liberty Airport, And Nyc-bound Bus Service. A Tranquil Retreat With Unbeatable Connectivity- Ideal For Both Everyday Living And Travel.
Rooms Sizes
Kitchen:
7x17 First
Dining Room:
n/a
Living Room:
21x12 First
Family Room:
n/a
Den:
First
Bedroom 1:
11x19
Bedroom 2:
10x13 First
Bedroom 3:
n/a
Bedroom 4:
n/a
Room Levels
Basement:
n/a
Ground:
n/a
Level 1:
2Bedroom,BathMain,Foyer,Kitchen,LivDinRm,Pantry
Level 2:
n/a
Level 3:
n/a
Level Other:
n/a
Room Features
Kitchen:
Eat-In Kitchen, Galley Type, Pantry
Dining Room:
n/a
Master Bedroom:
n/a
Bath:
n/a
Interior Features
Square Foot:
1,180
Year Renovated:
2020
Basement:
No
Full Baths:
1
Half Baths:
0
Appliances:
Cooktop - Gas, Microwave Oven, Range/Oven-Gas, Refrigerator
Flooring:
Wood
Fireplaces:
No
Fireplace:
n/a
Interior:
n/a
Exterior Features
Garage Space:
No
Garage:
n/a
Driveway:
1 Car Width, Assigned, Concrete, Parking Lot-Shared
Roof:
Asphalt Shingle
Exterior:
Brick
Swimming Pool:
No
Pool:
n/a
Utilities
Heating System:
1 Unit, Baseboard - Hotwater
Heating Source:
Gas-Natural
Cooling:
Ceiling Fan, Window A/C(s)
Water Heater:
Gas
Water:
Public Water
Sewer:
Public Sewer
Services:
n/a
Lot Features
Acres:
0.03
Lot Dimensions:
n/a
Lot Features:
n/a
School Information
Elementary:
n/a
Middle:
n/a
High School:
n/a
Community Information
County:
Essex
Town:
Newark City
Neighborhood:
Parc West
Application Fee:
n/a
Association Fee:
$655 - Monthly
Fee Includes:
Maintenance-Common Area, Maintenance-Exterior, Trash Collection
Amenities:
Elevator
Pets:
Yes
Financial Considerations
List Price:
$194,000
Tax Amount:
$4,586
Land Assessment:
$30,000
Build. Assessment:
$75,300
Total Assessment:
$105,300
Tax Rate:
3.80
Tax Year:
2024
Ownership Type:
Condominium
Listing Information
MLS ID:
3976022
List Date:
07-17-2025
Days On Market:
0
Listing Broker:
HOMESMART FIRST ADVANTAGE
Listing Agent:































Request More Information
Shawn and Diane Fox
RE/MAX American Dream
3108 Route 10 West
Denville, NJ 07834
Call: (973) 277-7853
Web: BoulderRidgeNJ.com

