10 Miller St
Jersey City, NJ 07304
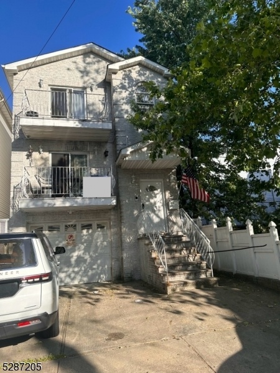
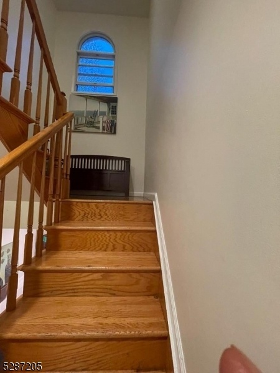
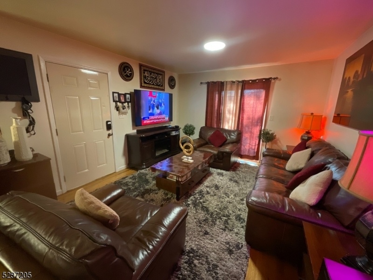
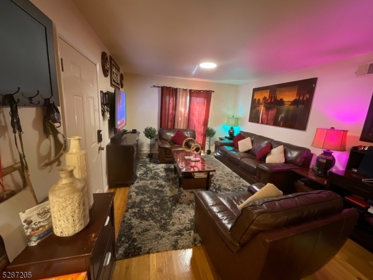
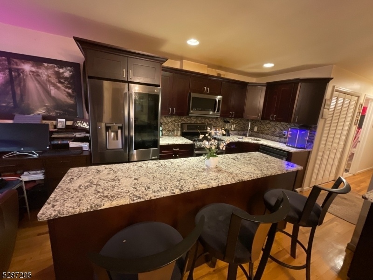
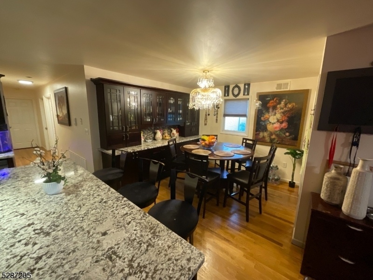
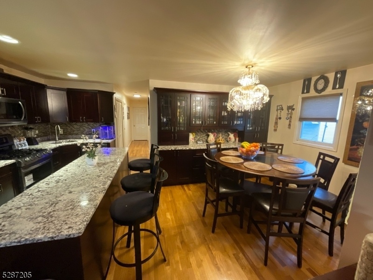
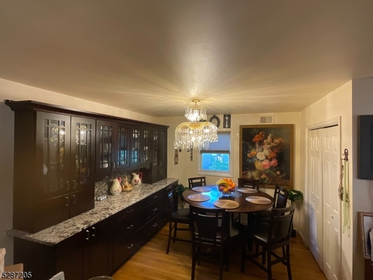
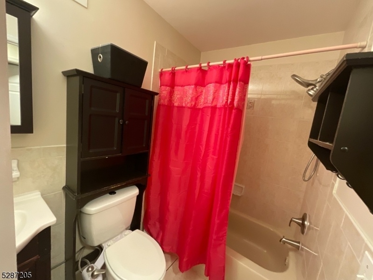
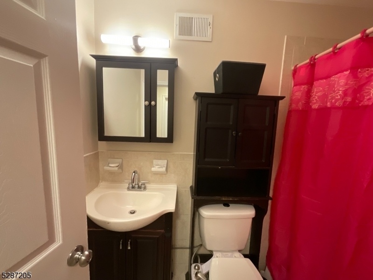
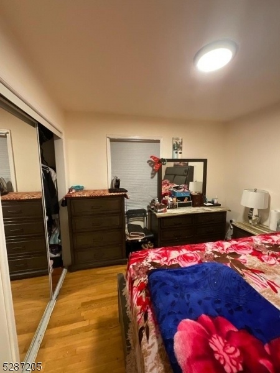
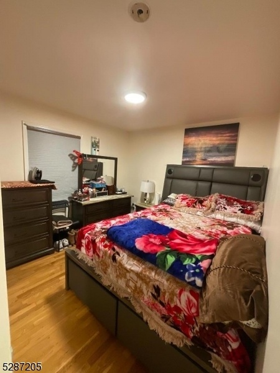
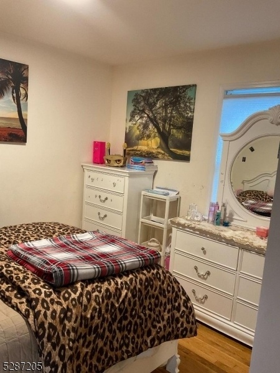
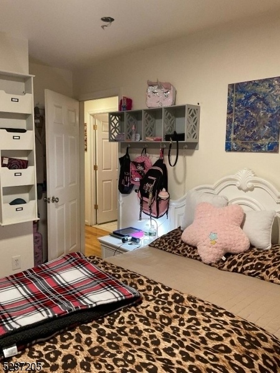
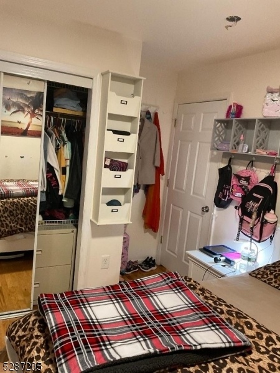
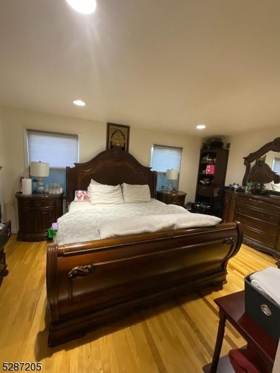
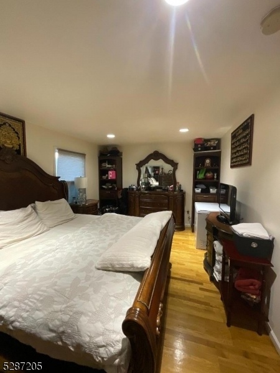
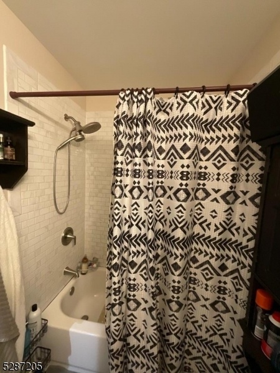
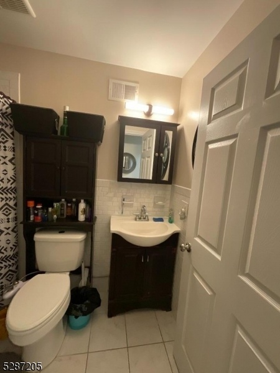
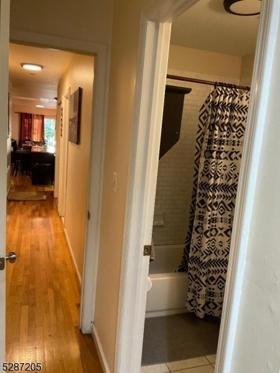
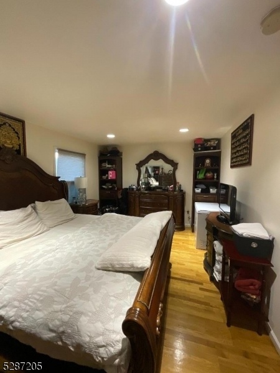
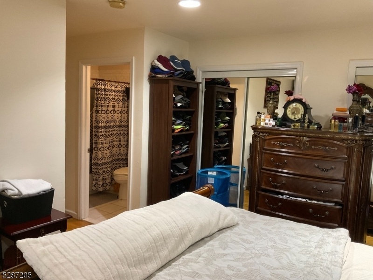
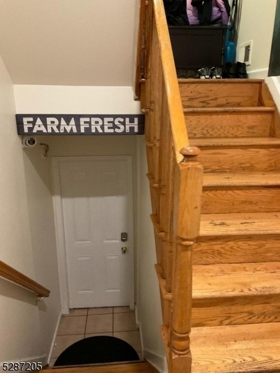
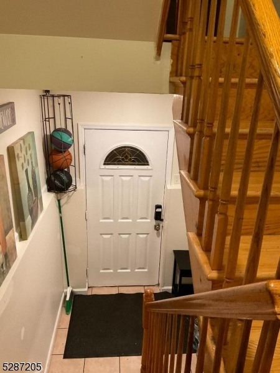
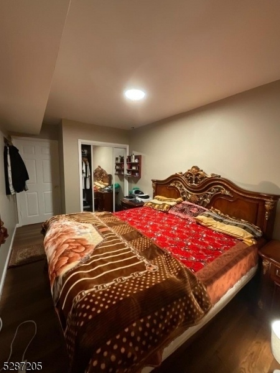
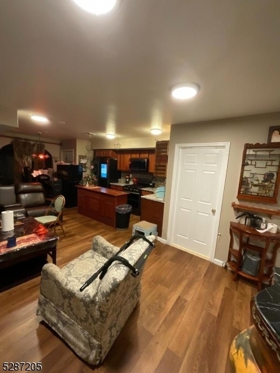
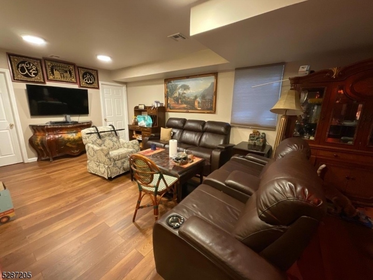
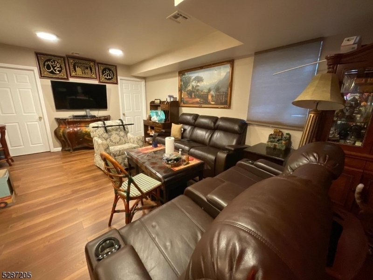
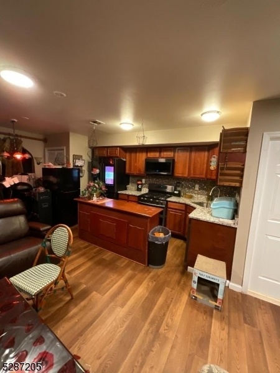
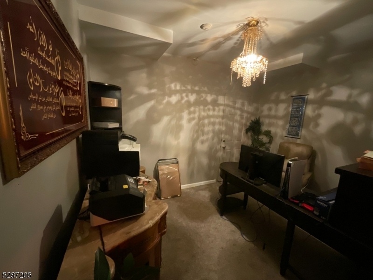
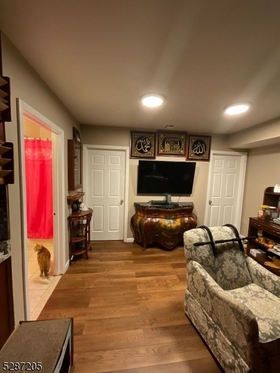
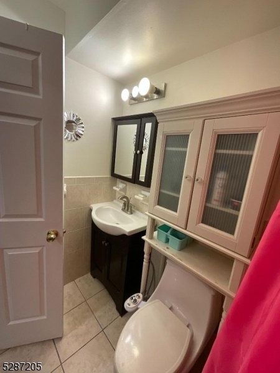
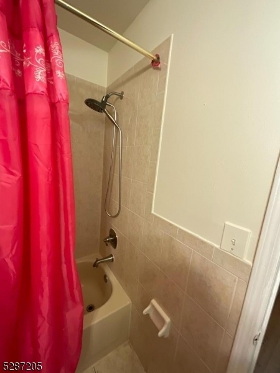
Price: $1,150,000
GSMLS: 3975960Type: Multi-Family
Style: 3-Three Story
Total Units: 2
Beds: 9
Baths: 5 Full
Garage: 1-Car
Year Built: 2005
Acres: 0.11
Property Tax: $0
Description
Welcome To This Stunning Three-level Multi-family Home!built In 2005, This Meticulously Maintained Property Showcases Pride Of Ownership Throughout. Located Near Schools, Parks, Places Of Worship, Shopping, And Public Transportation This Property Offers The Convenience Of Walkable Access To Everyday Essentials And A Vibrant Community Atmosphere.the First Floor Features An Open-concept Design With Gleaming Hardwood Floors, A Modern Kitchen, A Dining Area, A Spacious Living Room, And A Luxurious Primary Bedroom With An En-suite Bath. It Also Includes Two Additional Generously Sized Bedrooms, A Beautifully Tiled Full Bathroom, And A Private Balcony.the Second Floor Offers A Similar Layout, Complete With An Open-concept Kitchen Featuring A Large Island And Custom Cabinetry, A Dining Area, A Living Room, Hardwood Flooring, A Primary Suite, Two More Bedrooms, A Full Bathroom, And A Balcony.the Fully Finished Basement Provides Additional Living Space Or Storage, Adding To The Versatility Of This Exceptional Property. Property Includes Three Separate Electric Meters And Three Separate Gas Meters.don't Miss This Incredible Opportunity Schedule Your Tour Today!
General Info
Style:
3-Three Story
SqFt Building:
n/a
Total Rooms:
18
Basement:
No
Interior:
n/a
Roof:
Asphalt Shingle
Exterior:
Aluminum Siding, Brick
Lot Size:
25X100
Lot Desc:
n/a
Parking
Garage Capacity:
1-Car
Description:
Attached Garage
Parking:
2 Car Width, On-Street Parking
Spaces Available:
3
Unit 1
Bedrooms:
3
Bathrooms:
2
Total Rooms:
6
Room Description:
Bedrooms, Dining Room, Eat-In Kitchen, Kitchen, Laundry Room, Porch
Levels:
1
Square Foot:
n/a
Fireplaces:
n/a
Appliances:
Carbon Monoxide Detector, Ceiling Fan(s), Dryer, Range/Oven - Gas, Refrigerator
Utilities:
Owner Pays Water
Handicap:
No
Unit 2
Bedrooms:
6
Bathrooms:
4
Total Rooms:
11
Room Description:
Bedrooms, Dining Room, Eat-In Kitchen, Kitchen, Laundry Room, Porch
Levels:
2
Square Foot:
n/a
Fireplaces:
n/a
Appliances:
Carbon Monoxide Detector, Ceiling Fan(s), Range/Oven - Gas, Refrigerator
Utilities:
Tenant Pays Electric, Tenant Pays Gas, Tenant Pays Heat, Tenant Pays Water
Handicap:
No
Unit 3
Bedrooms:
n/a
Bathrooms:
n/a
Total Rooms:
n/a
Room Description:
Bedrooms, Eat-In Kitchen, Kitchen, Living/Dining Room, Storage
Levels:
n/a
Square Foot:
n/a
Fireplaces:
n/a
Appliances:
Range/Oven - Gas, Refrigerator
Utilities:
Tenant Pays Electric, Tenant Pays Gas, Tenant Pays Heat, Tenant Pays Water
Handicap:
n/a
Unit 4
Bedrooms:
n/a
Bathrooms:
n/a
Total Rooms:
n/a
Room Description:
n/a
Levels:
n/a
Square Foot:
n/a
Fireplaces:
n/a
Appliances:
n/a
Utilities:
n/a
Handicap:
n/a
Utilities
Heating:
1 Unit
Heating Fuel:
Gas-Natural, Solar-Leased
Cooling:
1 Unit
Water Heater:
n/a
Water:
Public Water
Sewer:
Public Sewer
Utilities:
Gas-Natural
Services:
n/a
School Information
Elementary:
n/a
Middle:
n/a
High School:
n/a
Community Information
County:
Hudson
Town:
Jersey City
Neighborhood:
n/a
Financial Considerations
List Price:
$1,150,000
Tax Amount:
$0
Land Assessment:
$121,500
Build. Assessment:
$464,200
Total Assessment:
$585,700
Tax Rate:
2.25
Tax Year:
2023
Listing Information
MLS ID:
3975960
List Date:
07-17-2025
Days On Market:
169
Listing Broker:
COLDWELL BANKER REALTY
Listing Agent:
Hajira Yafai

































Request More Information
Shawn and Diane Fox
RE/MAX American Dream
3108 Route 10 West
Denville, NJ 07834
Call: (973) 277-7853
Web: BoulderRidgeNJ.com

