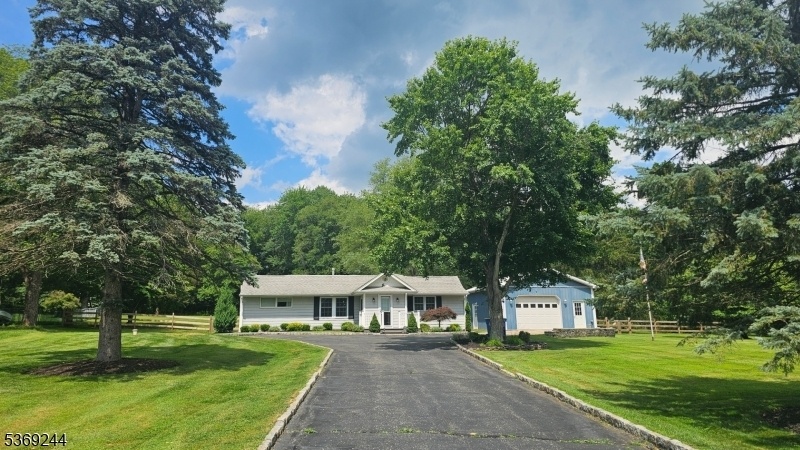62 Robbins Rd
Branchburg Twp, NJ 08876



































Price: $665,000
GSMLS: 3975802Type: Single Family
Style: Ranch
Beds: 3
Baths: 2 Full
Garage: 2-Car
Year Built: 1946
Acres: 1.74
Property Tax: $9,830
Description
Come & See How This Exceptionally Refreshing Renovated Open-concept Ranch Offers A Perfect Blend Of Timeless Charm & Modern Sophistication, W An Abundance Of Natural Light & A Layout Designed For Both Ease Of Living & Entertaining. Upon Entering, The Expansive Kitchen Greets You W Soap-stone Countertops Adorned By Custom, Solid Maple Cabinetry That Extends Along The Full Length Of The House Showcasing Floor-to-ceiling Built-ins That Surround A Stone Fireplace & A Century-old Hand-hewn Mantle. Enjoy Lounging In The Sanctuary Of The Spacious Vaulted Ceiling Living Room. From There, Gaze Out Into The Scenic Serenity Of The Lush & Expansive, Fenced-in Backyard Or Head Outside To Connect With Nature On The Paver-patio Readied With Fire-pit. This Home Offers Generously Sized Bedrooms, With A Bright & Comfortable Primary Bedroom Complimented With A Thoughtfully Updated Ensuite. In The Basement, Not Only Do You Have The Laundry Area & Ample Storage Space, You'll Find A Fun Rec Area Equipped W A Pool Table To Create A Game/media Room, Or Any Activity Of Choice W Bilco-doors For Access To The Patio. You Can't Miss The Detached, Oversized Garage To Use For Vehicles, Hobbies, Toys, Workshop Or Whatever Purpose You Choose. Here On Robbins Road, You Will Feel At Home In Nature While You Remain Close To A Variety Of Accommodations, Dining & Shopping Amenities Including Downtown Somerville, Bridgewater Commons Along With Access To Major Highways 202, 22, 287, 78 For Commuting Convenience.
Rooms Sizes
Kitchen:
20x12 First
Dining Room:
15x12 First
Living Room:
20x19 First
Family Room:
n/a
Den:
n/a
Bedroom 1:
15x13 First
Bedroom 2:
19x10 First
Bedroom 3:
14x12 First
Bedroom 4:
n/a
Room Levels
Basement:
GameRoom,Laundry,RecRoom,Utility,Walkout,Workshop
Ground:
n/a
Level 1:
3Bedroom,BathMain,BathOthr,DiningRm,Kitchen,LivingRm,MudRoom
Level 2:
n/a
Level 3:
n/a
Level Other:
n/a
Room Features
Kitchen:
Center Island, Eat-In Kitchen
Dining Room:
Formal Dining Room
Master Bedroom:
1st Floor, Full Bath
Bath:
Stall Shower
Interior Features
Square Foot:
n/a
Year Renovated:
2020
Basement:
Yes - Bilco-Style Door, Finished, Walkout
Full Baths:
2
Half Baths:
0
Appliances:
Carbon Monoxide Detector, Cooktop - Gas, Dishwasher, Dryer, Kitchen Exhaust Fan, Microwave Oven, Range/Oven-Gas, Refrigerator, Sump Pump, Washer
Flooring:
Tile, Wood
Fireplaces:
1
Fireplace:
Gas Fireplace, Living Room
Interior:
CODetect,FireExtg,CeilHigh,SmokeDet,StallShw,StallTub
Exterior Features
Garage Space:
2-Car
Garage:
Detached Garage, Garage Door Opener, Loft Storage, Oversize Garage, Pull Down Stairs
Driveway:
2 Car Width, Blacktop
Roof:
Asphalt Shingle
Exterior:
Vinyl Siding
Swimming Pool:
No
Pool:
n/a
Utilities
Heating System:
Baseboard - Cast Iron, Baseboard - Hotwater, Multi-Zone
Heating Source:
Gas-Natural
Cooling:
Central Air
Water Heater:
Gas
Water:
Well
Sewer:
Public Sewer
Services:
Cable TV, Fiber Optic, Garbage Extra Charge
Lot Features
Acres:
1.74
Lot Dimensions:
n/a
Lot Features:
Level Lot, Wooded Lot
School Information
Elementary:
WHITON
Middle:
CENTRAL
High School:
SOMERVILLE
Community Information
County:
Somerset
Town:
Branchburg Twp.
Neighborhood:
n/a
Application Fee:
n/a
Association Fee:
n/a
Fee Includes:
n/a
Amenities:
n/a
Pets:
n/a
Financial Considerations
List Price:
$665,000
Tax Amount:
$9,830
Land Assessment:
$170,400
Build. Assessment:
$427,900
Total Assessment:
$598,300
Tax Rate:
1.80
Tax Year:
2024
Ownership Type:
Fee Simple
Listing Information
MLS ID:
3975802
List Date:
07-16-2025
Days On Market:
0
Listing Broker:
REAL LIVING PREFERRED REAL ESTATE
Listing Agent:



































Request More Information
Shawn and Diane Fox
RE/MAX American Dream
3108 Route 10 West
Denville, NJ 07834
Call: (973) 277-7853
Web: BoulderRidgeNJ.com

