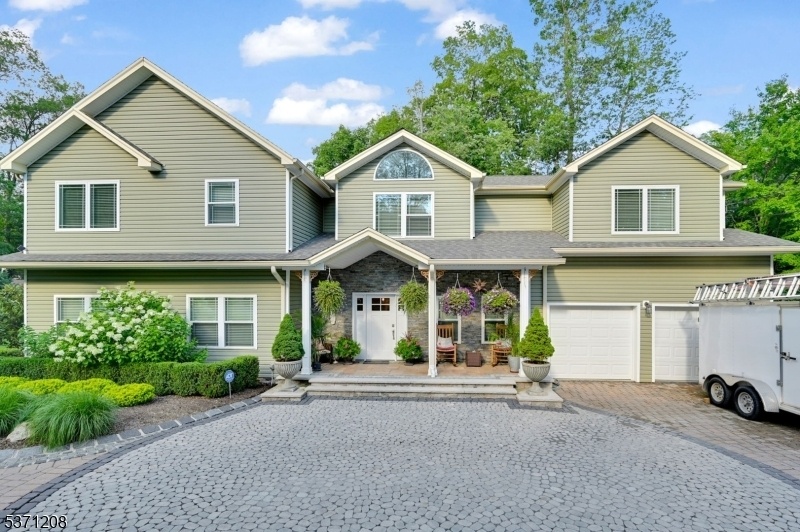224 Wawayanda Rd
Vernon Twp, NJ 07422
































Price: $599,999
GSMLS: 3975785Type: Single Family
Style: Colonial
Beds: 3
Baths: 2 Full & 1 Half
Garage: 2-Car
Year Built: 2018
Acres: 0.30
Property Tax: $11,314
Description
Step Into This Meticulously Maintained 2-story Home Featuring Custom Moldings, Coffered Wood Ceiling, Crown Molding, A Sprawling 26x24 Living Room Mix Of Carpeting, Tile, And Wood. The Gourmet Kitchen Offers A Center Island, Breakfast Bar, And Dinner Area That Suits Large Parties. French Doors Lead To The Outdoor Kitchen With A Built-in Cook Top, Side Burner, Sink And Refrigerator, 10'x12' Outdoor Pavilion With A Metal Roof Attached To Patio. Outdoor Lighting. Upstairs, The Oversized Primary Bedroom (19 X 18) Features A Private Full Bath With A Stall Shower And A Separate Tub. Two Additional Spacious Bedrooms, A Dedicated Home Office, And A Convenient Second-floor Laundry Room. Heated 2-car Built-in Garage With Room For Oversized Vehicles, Custom Shelving, And Work Area. A Welcoming Open Porch, Level Lot With A Brick Paving Stone Circular Driveway For 8+ Cars. Finally The Home Is Complete With A Generac Entire Home Backup Generator With Automatic Transfer Switch. Professional Landscaping Designed Home By One Of Northern New Jerseys Premier Landscape Installation Companies. Enjoy The Vibrant Highland Lakes Lifestyle With Mandatory Membership Offering Access To Beaches, Boating, Artist Associations, Clubhouse Activities, Swim Lessons, Lifeguard Training, And An Active Ecology Committee.
Rooms Sizes
Kitchen:
14x12 First
Dining Room:
First
Living Room:
26x24 First
Family Room:
n/a
Den:
n/a
Bedroom 1:
19x18 Second
Bedroom 2:
15x12 Second
Bedroom 3:
14x13 Second
Bedroom 4:
n/a
Room Levels
Basement:
n/a
Ground:
n/a
Level 1:
DiningRm,Vestibul,GarEnter,Kitchen,LivDinRm,Utility,Walkout
Level 2:
3 Bedrooms, Bath Main, Bath(s) Other, Laundry Room, Office
Level 3:
Attic
Level Other:
GarEnter
Room Features
Kitchen:
Center Island, Eat-In Kitchen
Dining Room:
Living/Dining Combo
Master Bedroom:
Full Bath
Bath:
Stall Shower
Interior Features
Square Foot:
2,604
Year Renovated:
2020
Basement:
No
Full Baths:
2
Half Baths:
1
Appliances:
Dishwasher, Range/Oven-Gas, Refrigerator, Water Filter
Flooring:
Tile, Wood
Fireplaces:
2
Fireplace:
Insert, Pellet Stove
Interior:
Drapes, Window Treatments
Exterior Features
Garage Space:
2-Car
Garage:
Built-In Garage
Driveway:
Circular, Paver Block
Roof:
Asphalt Shingle
Exterior:
Aluminum Siding
Swimming Pool:
No
Pool:
n/a
Utilities
Heating System:
2 Units, Forced Hot Air
Heating Source:
Gas-Propane Owned
Cooling:
Multi-Zone Cooling
Water Heater:
n/a
Water:
Well
Sewer:
Septic
Services:
n/a
Lot Features
Acres:
0.30
Lot Dimensions:
n/a
Lot Features:
n/a
School Information
Elementary:
Lounsberry
Middle:
GLEN MDW
High School:
VERNON
Community Information
County:
Sussex
Town:
Vernon Twp.
Neighborhood:
HIghland Lakes
Application Fee:
n/a
Association Fee:
$1,348 - Annually
Fee Includes:
n/a
Amenities:
Club House, Lake Privileges, Playground, Tennis Courts
Pets:
No
Financial Considerations
List Price:
$599,999
Tax Amount:
$11,314
Land Assessment:
$198,000
Build. Assessment:
$345,600
Total Assessment:
$543,600
Tax Rate:
2.44
Tax Year:
2024
Ownership Type:
Fee Simple
Listing Information
MLS ID:
3975785
List Date:
07-16-2025
Days On Market:
0
Listing Broker:
WERNER REALTY
Listing Agent:
































Request More Information
Shawn and Diane Fox
RE/MAX American Dream
3108 Route 10 West
Denville, NJ 07834
Call: (973) 277-7853
Web: BoulderRidgeNJ.com

