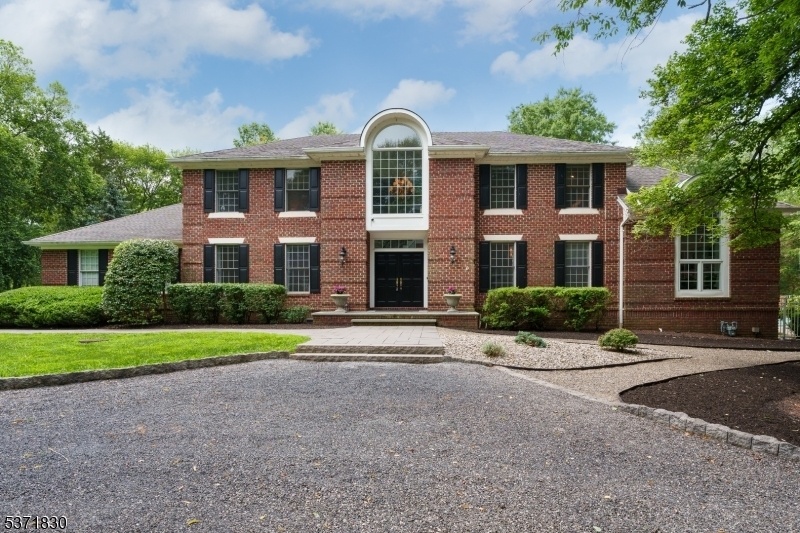9 Deer Path
Montgomery Twp, NJ 08558
















































Price: $1,399,000
GSMLS: 3975603Type: Single Family
Style: Colonial
Beds: 4
Baths: 3 Full & 1 Half
Garage: 3-Car
Year Built: 1993
Acres: 3.34
Property Tax: $25,472
Description
A Sweeping Circular Drive And Triple-bay Garage Set A Stately Tone For This Elegantly Composed Home, Where Timeless Architecture Is Met With A Crisp, Inviting Interior. Gracious Entertaining Unfolds Across Classic Formal Rooms And A Fireside Family Room, With A Secondary Staircase Offering Private Access To The Upper Level. Outdoors, The Experience Extends To A Wraparound Patio And Dedicated Sport Court, Balancing Leisure With Livability. Throughout, Curated Details Like Attractive Flooring, Plantation Shutters, And A Sculptural Staircase Lend Both Warmth And Sophistication. The Kitchen Is Sun-filled And Spacious And Anchored By A Luminous Breakfast Area, Updated Appliances, And Generous Pantry Storage, All Opening To The Patio For Easy Indoor-outdoor Flow. A Dedicated Home Office Has A Wall Of Built-ins And Sliders To The Patio, Sport Court, And The Serenely Lush Backyard. Upstairs, Three Guest Bedrooms Accompany A Thoughtfully Renovated Hall Bath. The Primary Suite Stands Apart With Its Trio Of Cedar-lined Closets And A Spa-style Bath Featuring A Deep Jetted Tub And Oversized Shower. On The Lower Level, Flexible Zones Accommodate Everything From Movie Nights To Workouts, Creative Projects, Or Extended Stay Guests, All Supported By A Full Bath. With Montgomery's Highly Regarded Schools Just Moments Away, And Downtown Princeton Less Than 8 Miles, The Setting Offers As Much Substance As It Does Style!
Rooms Sizes
Kitchen:
20x17 First
Dining Room:
18x18 First
Living Room:
21x18 First
Family Room:
22x16 First
Den:
n/a
Bedroom 1:
21x18 Second
Bedroom 2:
15x11 Second
Bedroom 3:
15x12 Second
Bedroom 4:
15x12 Second
Room Levels
Basement:
BathOthr,Exercise,GameRoom,Office,SeeRem,Storage,Utility
Ground:
n/a
Level 1:
Breakfast Room, Dining Room, Family Room, Foyer, Kitchen, Laundry Room, Living Room, Office
Level 2:
4 Or More Bedrooms, Bath Main, Bath(s) Other
Level 3:
n/a
Level Other:
n/a
Room Features
Kitchen:
Center Island, Eat-In Kitchen
Dining Room:
Formal Dining Room
Master Bedroom:
Full Bath, Walk-In Closet
Bath:
n/a
Interior Features
Square Foot:
n/a
Year Renovated:
n/a
Basement:
Yes - Finished
Full Baths:
3
Half Baths:
1
Appliances:
Carbon Monoxide Detector, Central Vacuum, Dishwasher, Dryer, Microwave Oven, Refrigerator, Sump Pump, Wall Oven(s) - Electric, Washer, Water Filter, Wine Refrigerator
Flooring:
Tile, Wood
Fireplaces:
1
Fireplace:
Gas Fireplace
Interior:
BarWet,CODetect,CedrClst,SmokeDet,SoakTub,StallShw,StallTub,WlkInCls
Exterior Features
Garage Space:
3-Car
Garage:
Attached,InEntrnc
Driveway:
Blacktop, Circular, Driveway-Exclusive, Gravel
Roof:
Composition Shingle
Exterior:
Brick, Vinyl Siding
Swimming Pool:
No
Pool:
n/a
Utilities
Heating System:
Forced Hot Air
Heating Source:
Gas-Natural
Cooling:
Central Air
Water Heater:
n/a
Water:
Public Water
Sewer:
Septic
Services:
n/a
Lot Features
Acres:
3.34
Lot Dimensions:
n/a
Lot Features:
Cul-De-Sac, Open Lot
School Information
Elementary:
ORCHARD
Middle:
MONTGOMERY
High School:
MONTGOMERY
Community Information
County:
Somerset
Town:
Montgomery Twp.
Neighborhood:
n/a
Application Fee:
n/a
Association Fee:
n/a
Fee Includes:
n/a
Amenities:
n/a
Pets:
n/a
Financial Considerations
List Price:
$1,399,000
Tax Amount:
$25,472
Land Assessment:
$305,000
Build. Assessment:
$438,500
Total Assessment:
$743,500
Tax Rate:
3.38
Tax Year:
2024
Ownership Type:
Fee Simple
Listing Information
MLS ID:
3975603
List Date:
07-08-2025
Days On Market:
0
Listing Broker:
CALLAWAY HENDERSON SOTHEBY'S IR
Listing Agent:
















































Request More Information
Shawn and Diane Fox
RE/MAX American Dream
3108 Route 10 West
Denville, NJ 07834
Call: (973) 277-7853
Web: BoulderRidgeNJ.com

