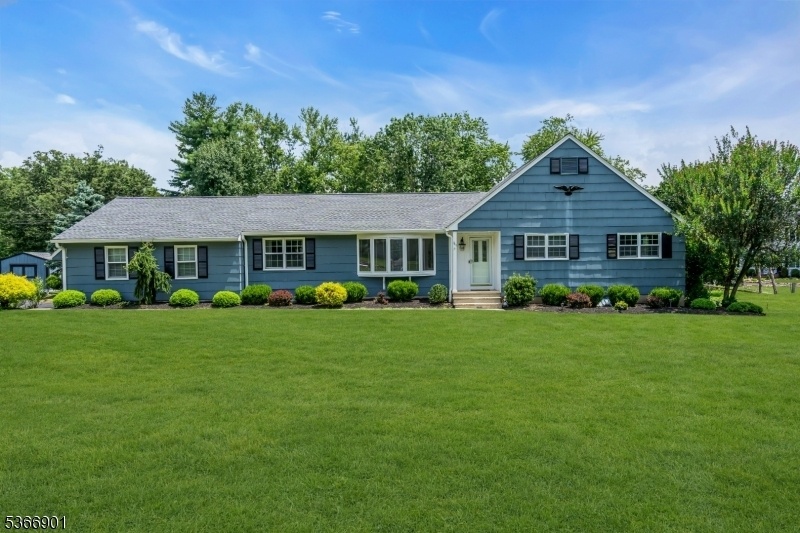720 Country Club Rd
Bridgewater Twp, NJ 08807











































Price: $750,000
GSMLS: 3975590Type: Single Family
Style: Ranch
Beds: 3
Baths: 2 Full & 1 Half
Garage: 2-Car
Year Built: 1962
Acres: 1.02
Property Tax: $11,571
Description
Exquisite Custom Ranch On A Coveted Corner Lotnestled On A Prestigious Corner Lot, This Impeccably Crafted Custom Ranch Exemplifies Sophisticated Living With 3 Generously Sized Bedrooms And 2.1 Spa-inspired Baths. Every Detail Has Been Thoughtfully Curated To Create A Seamless Flow Throughout The Home, Blending Elegance With Comfort. The Gourmet Eat-in Kitchen Has Been Beautifully Renovated With Upscale Finishes And Designer Touches Perfect For Hosting Intimate Dinners Or Casual Gatherings. The Spacious Family Room, Featuring A Stately Fireplace, Invites Warmth And Relaxation In A Refined Setting. Step Outside To A Beautifully Landscaped Yard Offering Expansive Space To Play, Entertain, And Unwind In Style. The Private Grounds Are An Ideal Backdrop For Outdoor Gatherings Or Quiet Moments Alike. The Expansive, Fully Finished Lower Level Nearly Doubles The Living Space, Presenting Limitless Opportunities To Design A Luxurious Home Theater, Private Gym, Elegant Guest Suite, Or Bespoke Entertainment Area Tailored To Your Lifestyle. Completing This Exceptional Residence Is A Convenient 2-car Garage, Adding Both Functionality And Curb Appeal. This Exceptional Home Combines Timeless Style With Unparalleled Versatility, Offering A Rare Opportunity To Enjoy Sophisticated, Move-in-ready Living In A Sought-after Location.
Rooms Sizes
Kitchen:
19x13 First
Dining Room:
12x16 First
Living Room:
18x15 First
Family Room:
16x13 First
Den:
n/a
Bedroom 1:
15x13 First
Bedroom 2:
12x11 First
Bedroom 3:
13x12 First
Bedroom 4:
n/a
Room Levels
Basement:
RecRoom,SeeRem,Storage,Utility,Walkout
Ground:
n/a
Level 1:
3 Bedrooms, Bath Main, Bath(s) Other, Dining Room, Family Room, Florida/3Season, Kitchen, Laundry Room, Living Room, Office, Powder Room
Level 2:
n/a
Level 3:
n/a
Level Other:
n/a
Room Features
Kitchen:
Eat-In Kitchen, Pantry
Dining Room:
Formal Dining Room
Master Bedroom:
1st Floor, Full Bath, Walk-In Closet
Bath:
Stall Shower
Interior Features
Square Foot:
n/a
Year Renovated:
n/a
Basement:
Yes - Finished, Walkout
Full Baths:
2
Half Baths:
1
Appliances:
Carbon Monoxide Detector, Dishwasher, Disposal, Dryer, Generator-Built-In, Generator-Hookup, Kitchen Exhaust Fan, Microwave Oven, Range/Oven-Gas, Refrigerator, Satellite Dish/Antenna, Self Cleaning Oven, Sump Pump, Washer
Flooring:
Laminate, Tile, Wood
Fireplaces:
1
Fireplace:
Family Room, Wood Burning
Interior:
Carbon Monoxide Detector, Skylight, Smoke Detector
Exterior Features
Garage Space:
2-Car
Garage:
Attached,InEntrnc,PullDown
Driveway:
2 Car Width, Blacktop
Roof:
Asphalt Shingle
Exterior:
Composition Shingle
Swimming Pool:
No
Pool:
n/a
Utilities
Heating System:
Baseboard - Hotwater, Multi-Zone
Heating Source:
Gas-Natural
Cooling:
1 Unit, Attic Fan, Ceiling Fan, Central Air
Water Heater:
Gas
Water:
Public Water
Sewer:
Public Sewer
Services:
Cable TV Available, Garbage Extra Charge
Lot Features
Acres:
1.02
Lot Dimensions:
n/a
Lot Features:
Level Lot
School Information
Elementary:
VAN HOLTEN
Middle:
EISENHOWER
High School:
BRIDG-RAR
Community Information
County:
Somerset
Town:
Bridgewater Twp.
Neighborhood:
n/a
Application Fee:
n/a
Association Fee:
n/a
Fee Includes:
n/a
Amenities:
n/a
Pets:
Yes
Financial Considerations
List Price:
$750,000
Tax Amount:
$11,571
Land Assessment:
$273,100
Build. Assessment:
$346,400
Total Assessment:
$619,500
Tax Rate:
1.92
Tax Year:
2024
Ownership Type:
Fee Simple
Listing Information
MLS ID:
3975590
List Date:
07-16-2025
Days On Market:
0
Listing Broker:
COLDWELL BANKER REALTY
Listing Agent:











































Request More Information
Shawn and Diane Fox
RE/MAX American Dream
3108 Route 10 West
Denville, NJ 07834
Call: (973) 277-7853
Web: BoulderRidgeNJ.com

