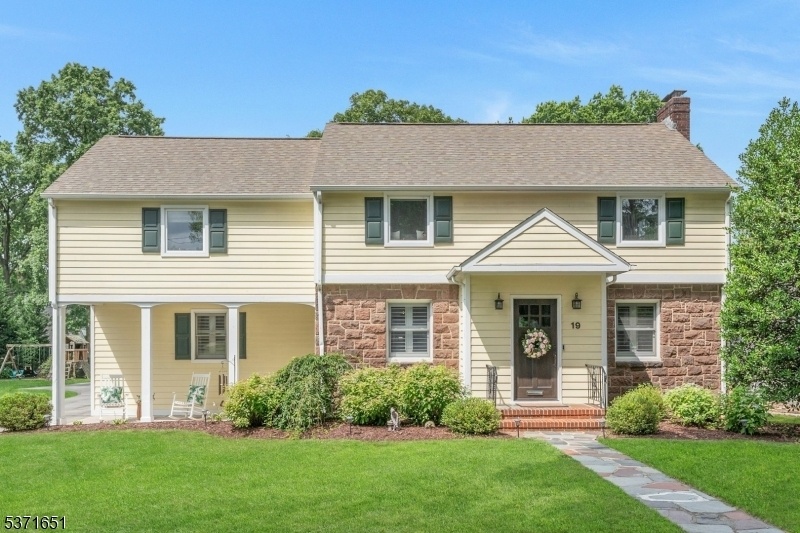19 Belmont Road
Glen Rock Boro, NJ 07452
















































Price: $1,350,000
GSMLS: 3975536Type: Single Family
Style: Colonial
Beds: 4
Baths: 2 Full & 1 Half
Garage: 2-Car
Year Built: 1940
Acres: 0.32
Property Tax: $25,238
Description
Located In The Heart Of Town, This Stunning Center Hall Colonial Is Perfectly Situated On One Of Glen Rock's Most Desirable Tree-lined Streets. Featuring 4 Spacious Bedrooms And 2.5 Stylishly Updated Baths, This Pristine Home Blends Timeless Character With Thoughtful, High-end Upgrades Throughout. Step Inside To Gleaming, Newly Refinished Hardwood Floors, A Gracious Formal Living Room With A Gas-converted Fireplace, And An Expanded, Light-filled Dining Area That Now Opens To The Kitchen And Staircase For A More Modern, Open Layout. The Chef's Kitchen Has Been Completely Refreshed With Quartz Countertops, A New Tile Backsplash, All-new Appliances Including A Wolf Cooktop, A Charming Custom Built-in Bench, Added Crown Molding And A New Front Door. Upstairs, The Serene Primary Suite Includes A Fully Renovated Bathroom With A Soaking Tub, Stall Shower, And Walk-in Closet. New Carpeting, Fresh Paint Throughout, Updated Hall And Powder Rooms, And A Stylish Stair Runner All Add To The Move-in-ready Feel.the Partially Finished Basement Offers Space For A Rec Room, Home Office Or Gym, Laundry & Storage. Outside, Enjoy A Large, Level Landscaped Lot With A Fenced Yard, And A Spacious Deck Ideal For Entertaining.the Detached Two-car Garage And Blacktop Driveway Complete This Exceptional Property.tucked Away On A Quiet Street Yet Close To Top-rated Schools, Downtown Glen Rock, & Nyc Transportation,19 Belmont Road Is The Perfect Combination Of Elegance, Comfort, And Convenience!
Rooms Sizes
Kitchen:
First
Dining Room:
First
Living Room:
First
Family Room:
First
Den:
n/a
Bedroom 1:
Second
Bedroom 2:
Second
Bedroom 3:
Second
Bedroom 4:
Second
Room Levels
Basement:
Exercise Room, Laundry Room, Rec Room, Storage Room, Utility Room
Ground:
n/a
Level 1:
Breakfast Room, Dining Room, Family Room, Foyer, Kitchen, Living Room, Powder Room
Level 2:
4 Or More Bedrooms, Bath Main, Bath(s) Other
Level 3:
Attic
Level Other:
n/a
Room Features
Kitchen:
Breakfast Bar, Eat-In Kitchen, Pantry, Separate Dining Area
Dining Room:
Formal Dining Room
Master Bedroom:
Full Bath, Sitting Room, Walk-In Closet
Bath:
Soaking Tub, Stall Shower
Interior Features
Square Foot:
n/a
Year Renovated:
2021
Basement:
Yes - Finished
Full Baths:
2
Half Baths:
1
Appliances:
Carbon Monoxide Detector, Cooktop - Gas, Dishwasher, Disposal, Dryer, Kitchen Exhaust Fan, Microwave Oven, Refrigerator, Sump Pump, Wall Oven(s) - Gas, Washer
Flooring:
Carpeting, Tile, Wood
Fireplaces:
1
Fireplace:
Gas Fireplace, Living Room
Interior:
Blinds, Carbon Monoxide Detector, Cathedral Ceiling, Fire Alarm Sys, Security System, Shades, Smoke Detector, Walk-In Closet, Window Treatments
Exterior Features
Garage Space:
2-Car
Garage:
Detached Garage
Driveway:
1 Car Width, Blacktop
Roof:
Asphalt Shingle
Exterior:
Stone, Wood
Swimming Pool:
No
Pool:
n/a
Utilities
Heating System:
1 Unit, Baseboard - Hotwater, Forced Hot Air, Multi-Zone
Heating Source:
Gas-Natural
Cooling:
2 Units, Central Air, Multi-Zone Cooling
Water Heater:
Gas
Water:
Public Water
Sewer:
Public Sewer
Services:
Cable TV
Lot Features
Acres:
0.32
Lot Dimensions:
70 X 197
Lot Features:
Level Lot, Open Lot
School Information
Elementary:
n/a
Middle:
GLEN RCK M
High School:
GLEN RCK H
Community Information
County:
Bergen
Town:
Glen Rock Boro
Neighborhood:
n/a
Application Fee:
n/a
Association Fee:
n/a
Fee Includes:
n/a
Amenities:
n/a
Pets:
n/a
Financial Considerations
List Price:
$1,350,000
Tax Amount:
$25,238
Land Assessment:
$358,600
Build. Assessment:
$409,000
Total Assessment:
$767,600
Tax Rate:
3.29
Tax Year:
2024
Ownership Type:
Fee Simple
Listing Information
MLS ID:
3975536
List Date:
07-16-2025
Days On Market:
0
Listing Broker:
COLDWELL BANKER REALTY
Listing Agent:
















































Request More Information
Shawn and Diane Fox
RE/MAX American Dream
3108 Route 10 West
Denville, NJ 07834
Call: (973) 277-7853
Web: BoulderRidgeNJ.com

