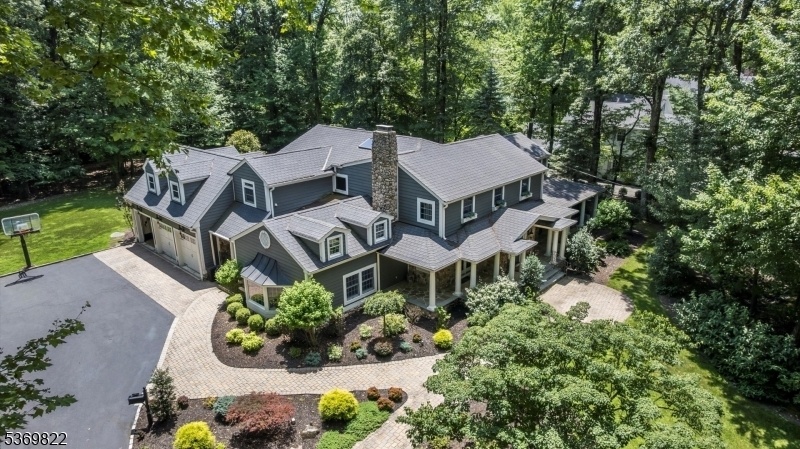133 Devon Road
Essex Fells Twp, NJ 07021

















































Price: $2,100,000
GSMLS: 3975192Type: Single Family
Style: Colonial
Beds: 5
Baths: 3 Full & 3 Half
Garage: 3-Car
Year Built: 1955
Acres: 0.94
Property Tax: $31,384
Description
Welcome To 133 Devon Road, A Timeless Five Bedroom Colonial Set On Just Under An Acre In The Heart Of Prestigious Essex Fells. Thoughtfully And Thoroughly Updated In The Early 2000's, This Residence Blends Classic Charm With Modern Comfort, Offering An Ideal Setting For Both Everyday Living And Unforgettable Entertaining. Inside, You Will Find A Floor Plan To Inspire Connection And Relaxation. The Heart Of The Home Is The Spacious Kitchen, Featuring A Center Island, Cozy Breakfast Area And A Fireplace Adding Warmth And Character. Just Off The Kitchen Is A Beautifully Appointed Dry Bar, Perfect For Spirited Conversation And Sharing A Favorite Beverage With Friends. Additional Highlights Include Sunken Living Room With Fireplace, A Generous Patio With Built-in Gas Grill Overlooking A Private, Tree-lined Backyard, An Open And Welcoming Front Porch, And Five Well-sized Bedrooms Including The Primary Bedroom Suite. Whether Hosting Elegant Parties, Casual Get-togethers, Or Simply Enjoying Day Living, This Home Is A Canvas For Meaningful Moments. Located In One Of Northern New Jersey's Most Sought After Communities, This Is More Than A House- It Is A Place To Live, Grow And Make Memories.
Rooms Sizes
Kitchen:
20x21 First
Dining Room:
14x17 First
Living Room:
25x19 First
Family Room:
16x21 First
Den:
n/a
Bedroom 1:
19x16 Second
Bedroom 2:
14x15 Second
Bedroom 3:
12x14 Second
Bedroom 4:
16x14 Second
Room Levels
Basement:
Storage Room, Utility Room
Ground:
Great Room
Level 1:
Breakfst,DiningRm,Vestibul,FamilyRm,Foyer,GarEnter,InsdEntr,Kitchen,Laundry,MudRoom,Office,OutEntrn,Pantry,PowderRm,Toilet
Level 2:
4+Bedrms,Attic,BathMain,BathOthr,Laundry,SittngRm
Level 3:
n/a
Level Other:
n/a
Room Features
Kitchen:
Breakfast Bar, Center Island, Eat-In Kitchen, Pantry
Dining Room:
Formal Dining Room
Master Bedroom:
Fireplace, Full Bath, Walk-In Closet
Bath:
Bidet
Interior Features
Square Foot:
n/a
Year Renovated:
2002
Basement:
Yes - Unfinished
Full Baths:
3
Half Baths:
3
Appliances:
Carbon Monoxide Detector, Central Vacuum, Dishwasher, Dryer, Microwave Oven, Range/Oven-Gas, Refrigerator, Washer, Wine Refrigerator
Flooring:
Tile, Wood
Fireplaces:
5
Fireplace:
Bedroom 1, Family Room, Kitchen
Interior:
Bidet,CODetect,FireExtg,SmokeDet,WlkInCls
Exterior Features
Garage Space:
3-Car
Garage:
Finished,DoorOpnr,InEntrnc,Oversize
Driveway:
2 Car Width, Blacktop
Roof:
Asphalt Shingle
Exterior:
ConcBrd,Stone
Swimming Pool:
No
Pool:
n/a
Utilities
Heating System:
Baseboard - Hotwater, Multi-Zone
Heating Source:
Gas-Natural
Cooling:
3 Units, Central Air, Multi-Zone Cooling
Water Heater:
From Furnace
Water:
Public Water, Water Charge Extra
Sewer:
Public Sewer, Sewer Charge Extra
Services:
Garbage Extra Charge
Lot Features
Acres:
0.94
Lot Dimensions:
175X235 AVG
Lot Features:
Level Lot
School Information
Elementary:
ESSEX FELL
Middle:
W ESSEX
High School:
W ESSEX
Community Information
County:
Essex
Town:
Essex Fells Twp.
Neighborhood:
n/a
Application Fee:
n/a
Association Fee:
n/a
Fee Includes:
n/a
Amenities:
n/a
Pets:
Yes
Financial Considerations
List Price:
$2,100,000
Tax Amount:
$31,384
Land Assessment:
$619,000
Build. Assessment:
$831,300
Total Assessment:
$1,450,300
Tax Rate:
2.19
Tax Year:
2024
Ownership Type:
Fee Simple
Listing Information
MLS ID:
3975192
List Date:
07-14-2025
Days On Market:
1
Listing Broker:
ARCADIA, REALTORS
Listing Agent:

















































Request More Information
Shawn and Diane Fox
RE/MAX American Dream
3108 Route 10 West
Denville, NJ 07834
Call: (973) 277-7853
Web: BoulderRidgeNJ.com

