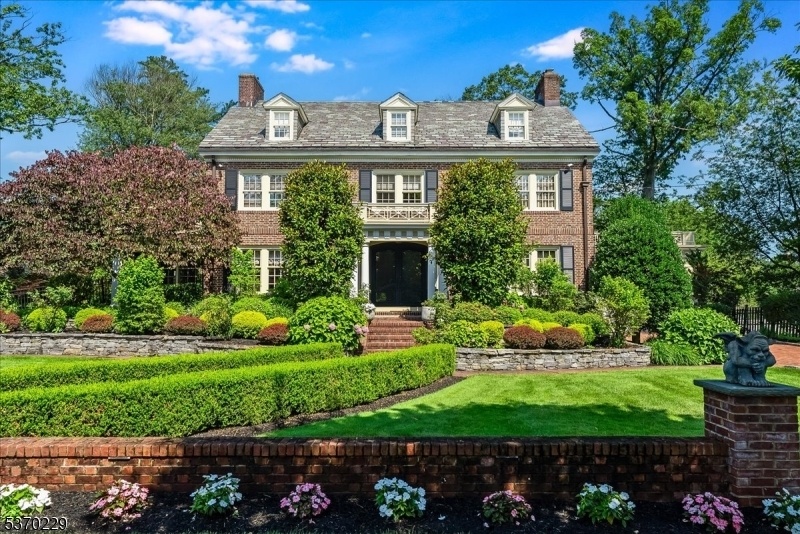629 Tremont Ave
Westfield Town, NJ 07090


















































Price: $3,399,000
GSMLS: 3974721Type: Single Family
Style: Custom Home
Beds: 5
Baths: 5 Full & 1 Half
Garage: 2-Car
Year Built: 1925
Acres: 0.62
Property Tax: $49,471
Description
Timeless Elegance Meets Modern Luxury In This Fully Renovated 1925 Gem With Over 8,000 Sq. Ft. Of Living Space Was Meticulously Rebuilt In 2016 Down To The Studs, Blending Old-world Charm With Every Modern Convenience.a Grand, Oversized Foyer Welcomes You Into The Home W/soaring Ceilings And Rich Architectural Details, Setting The Tone For The Elegance That Follows.the Main Level Features A Spacious Living Room, Formal Dining Room, & A Beautifully Enclosed Sunroom-ideal For Morning Coffee Or Afternoon Reading. A 1st Fl Bdrm Ensuite Offers Flexibility For Guests, While A Dedicated Office Provides The Perfect Space For Working From Home.upscale, Show-stopping Kitchen Was Designed Like A True Masterpiece, Blending Timeless Elegance With Cutting-edge Functionality & Exquisite Custom Finishes Throughout. At The Heart Of The Home, A Sweeping Statement Staircase W/ Exquisite Woodwork Gracefully Connects All Levels, Serving As Both A Visual Centerpiece & A Functional Design Feature. Upstairs, Each Bdrm Is Generously Sized, While The Primary Suite Offers A Serene Retreat W/spa-like Amenities.the Finished Bsmnt Is An Entertainer's Dream, Boasting A Custom-designed Bar & Home Theater, A Fully Equipped Gym & A Climate-controlled Wine Room Perfect For The Connoisseur.every Inch Of This Home Has Been Thoughtfully Updated W/premium Finishes, Top-tier Systems, And Tastefully Nods To Its 1925 Heritage Creating A One-of-a-kind Residence Where History & Luxury Meet.
Rooms Sizes
Kitchen:
20x21 First
Dining Room:
15x15 First
Living Room:
16x25 First
Family Room:
21x17 First
Den:
15x14 First
Bedroom 1:
31x16 Second
Bedroom 2:
14x11 First
Bedroom 3:
14x11 Second
Bedroom 4:
14x18 Third
Room Levels
Basement:
BathOthr,Exercise,GarEnter,Laundry,Media,RecRoom,Walkout
Ground:
n/a
Level 1:
1Bedroom,BathOthr,Breakfst,DiningRm,Foyer,GarEnter,GreatRm,Kitchen,LivingRm,MudRoom,Office,OutEntrn,PowderRm,Sunroom
Level 2:
2 Bedrooms, Bath Main, Bath(s) Other, Laundry Room
Level 3:
2 Bedrooms, Bath(s) Other
Level Other:
n/a
Room Features
Kitchen:
Center Island
Dining Room:
n/a
Master Bedroom:
Walk-In Closet
Bath:
n/a
Interior Features
Square Foot:
n/a
Year Renovated:
2016
Basement:
Yes - Finished, Full, Walkout
Full Baths:
5
Half Baths:
1
Appliances:
Carbon Monoxide Detector, Central Vacuum, Dishwasher, Dryer, Generator-Built-In, Kitchen Exhaust Fan, Microwave Oven, Range/Oven-Gas, Refrigerator, Wall Oven(s) - Gas
Flooring:
Tile, Wood
Fireplaces:
5
Fireplace:
Family Room, Gas Fireplace, Library, Living Room, Rec Room, Wood Burning
Interior:
n/a
Exterior Features
Garage Space:
2-Car
Garage:
Additional 1/2 Car Garage, Built-In Garage
Driveway:
2 Car Width, Paver Block
Roof:
Tile
Exterior:
Brick
Swimming Pool:
n/a
Pool:
n/a
Utilities
Heating System:
4+ Units, Radiant - Hot Water, Radiators - Hot Water
Heating Source:
Gas-Natural
Cooling:
Central Air
Water Heater:
Gas
Water:
Public Water
Sewer:
Sewer Charge Extra
Services:
n/a
Lot Features
Acres:
0.62
Lot Dimensions:
180X150
Lot Features:
n/a
School Information
Elementary:
Washington
Middle:
Roosevelt
High School:
Westfield
Community Information
County:
Union
Town:
Westfield Town
Neighborhood:
n/a
Application Fee:
n/a
Association Fee:
n/a
Fee Includes:
n/a
Amenities:
n/a
Pets:
n/a
Financial Considerations
List Price:
$3,399,000
Tax Amount:
$49,471
Land Assessment:
$1,056,000
Build. Assessment:
$1,140,800
Total Assessment:
$2,196,800
Tax Rate:
2.25
Tax Year:
2024
Ownership Type:
Fee Simple
Listing Information
MLS ID:
3974721
List Date:
07-11-2025
Days On Market:
56
Listing Broker:
DAVID REALTY GROUP LLC
Listing Agent:


















































Request More Information
Shawn and Diane Fox
RE/MAX American Dream
3108 Route 10 West
Denville, NJ 07834
Call: (973) 277-7853
Web: BoulderRidgeNJ.com

