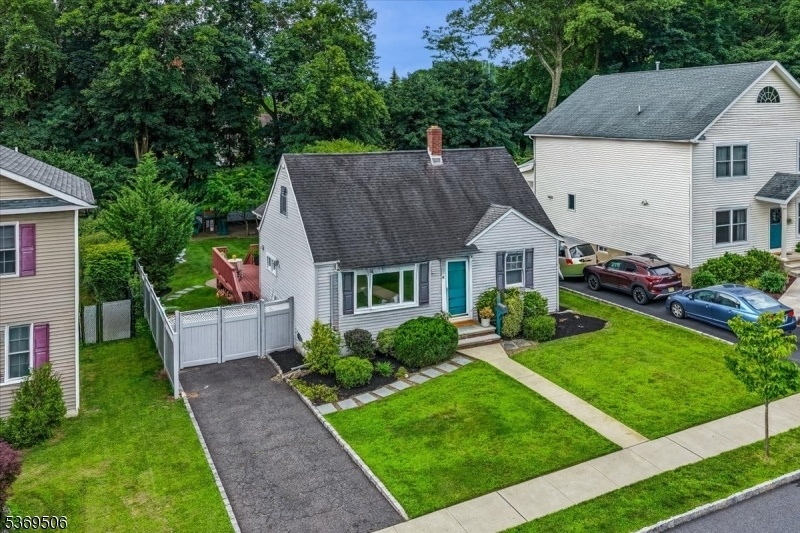41 Lynwood Rd
Verona Twp, NJ 07044































Price: $749,000
GSMLS: 3973989Type: Single Family
Style: Cape Cod
Beds: 4
Baths: 2 Full
Garage: No
Year Built: 1953
Acres: 0.21
Property Tax: $12,186
Description
Just In Time For Summer! Dreamy 4 Bed/2 Bath Expanded Cape, With Central Ac, And The Living Room Addition W/ Soaring Ceilings That You?ve Been Holding Out For. With 4 Skylights, 16? Ceilings, A Full Wall Of Windows, And Sliders To The Deck And Backyard, This Space Is Where This House Becomes A Home. Your Lush And Tree Lined Backyard Features A Huge Patio, Gravel & Stone Firepit, A Playset And A Fully Fenced Perimeter. Your Main Level Offers A Second Living Room, Eat-in Kitchen, Two Beds And One Full Bath. Upstairs Comes Another Two Beds & One Full Bath, With Treetops Views Of Over 15 Types Of Foliage. The Lower Level Will Amaze With A Huge Rec Room, Laundry Area And Plenty Of Space For Wfh, Fitness, Workshop Tinkering & More! All Of This, In An Idyllic Verona Neighborhood - One Way In, One Way Out - With The Best Block Parties! The Small Community Feel You?ve Dreamed Of With Proximity To Vibrant Town Amenities. Enjoy Easy Access To Schools, The Verona Town Pool, Hilltop Reservation Trails, Verona Park And All Of The Stellar Restaurants On Bloomfield Ave - Bagels, Sushi, Margs, Parkside Social Happy Hours, And More!
Rooms Sizes
Kitchen:
15x11 First
Dining Room:
18x12 First
Living Room:
15x11 First
Family Room:
19x16 First
Den:
19x12 Basement
Bedroom 1:
13x15 First
Bedroom 2:
10x9 First
Bedroom 3:
9x15 Second
Bedroom 4:
12x11 Second
Room Levels
Basement:
Laundry Room, Office, Rec Room, Storage Room, Workshop
Ground:
n/a
Level 1:
2Bedroom,BathMain,FamilyRm,Kitchen,LivingRm,LivDinRm
Level 2:
2 Bedrooms, Bath(s) Other
Level 3:
n/a
Level Other:
n/a
Room Features
Kitchen:
Breakfast Bar, Eat-In Kitchen
Dining Room:
Living/Dining Combo
Master Bedroom:
1st Floor
Bath:
n/a
Interior Features
Square Foot:
n/a
Year Renovated:
n/a
Basement:
Yes - Bilco-Style Door, Finished, French Drain, Full
Full Baths:
2
Half Baths:
0
Appliances:
Dishwasher, Dryer, Range/Oven-Gas, Sump Pump, Washer
Flooring:
Tile, Vinyl-Linoleum, Wood
Fireplaces:
No
Fireplace:
n/a
Interior:
CeilCath,Skylight,TubShowr,WndwTret
Exterior Features
Garage Space:
No
Garage:
None
Driveway:
1 Car Width, Blacktop, Driveway-Exclusive
Roof:
Asphalt Shingle
Exterior:
Vinyl Siding
Swimming Pool:
No
Pool:
n/a
Utilities
Heating System:
1 Unit, Radiators - Steam
Heating Source:
Gas-Natural
Cooling:
1 Unit, Central Air
Water Heater:
Gas
Water:
Public Water
Sewer:
Public Sewer
Services:
Cable TV Available, Fiber Optic
Lot Features
Acres:
0.21
Lot Dimensions:
55X169
Lot Features:
n/a
School Information
Elementary:
FN BROWN
Middle:
WHITEHORNE
High School:
VERONA
Community Information
County:
Essex
Town:
Verona Twp.
Neighborhood:
Lynwood Loop
Application Fee:
n/a
Association Fee:
n/a
Fee Includes:
n/a
Amenities:
Playground
Pets:
Cats OK, Dogs OK, Yes
Financial Considerations
List Price:
$749,000
Tax Amount:
$12,186
Land Assessment:
$191,200
Build. Assessment:
$203,700
Total Assessment:
$394,900
Tax Rate:
3.09
Tax Year:
2024
Ownership Type:
Fee Simple
Listing Information
MLS ID:
3973989
List Date:
07-09-2025
Days On Market:
0
Listing Broker:
COMPASS NEW JERSEY LLC
Listing Agent:































Request More Information
Shawn and Diane Fox
RE/MAX American Dream
3108 Route 10 West
Denville, NJ 07834
Call: (973) 277-7853
Web: BoulderRidgeNJ.com

