37 Barbertown Point Breeze
Kingwood Twp, NJ 08825

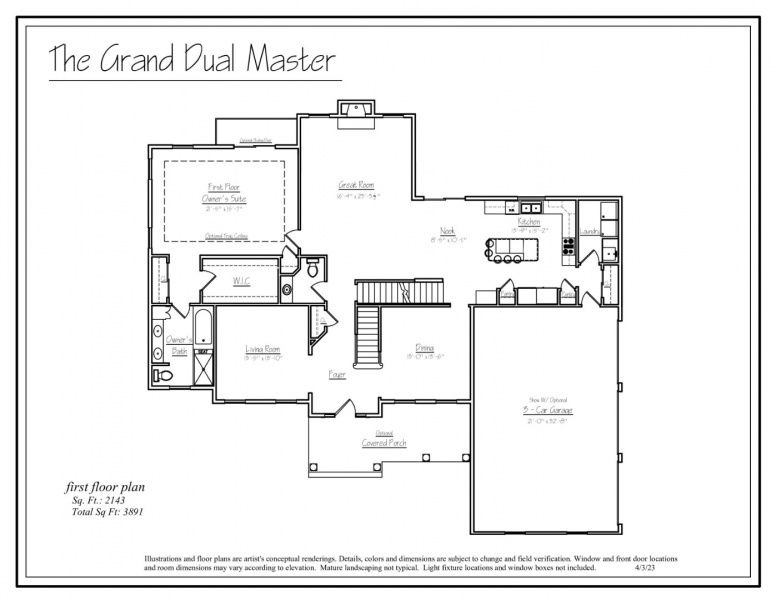
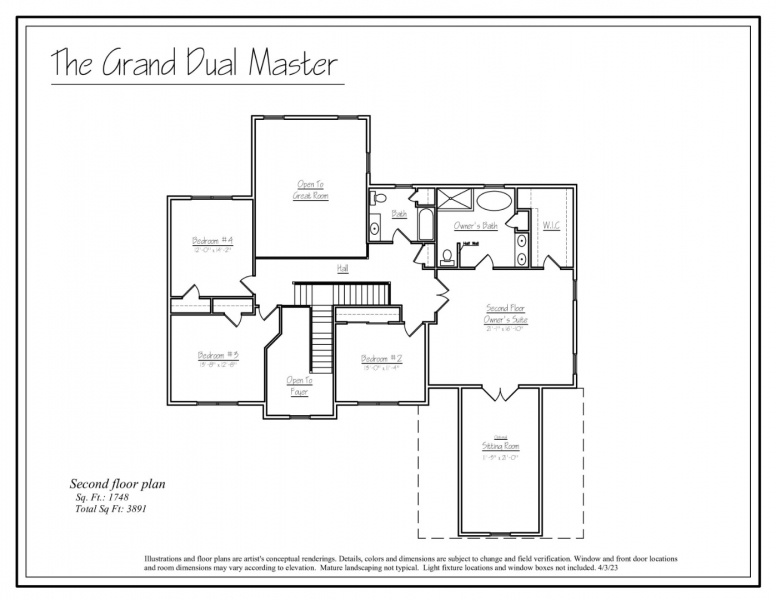
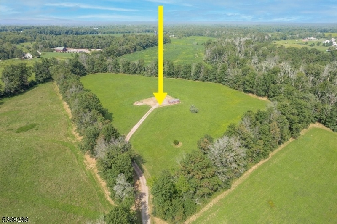

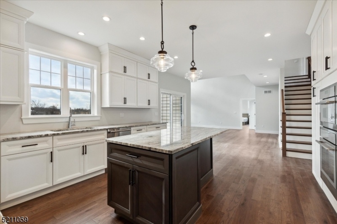
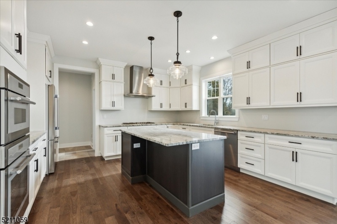
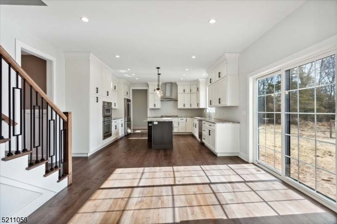
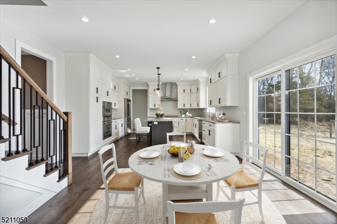
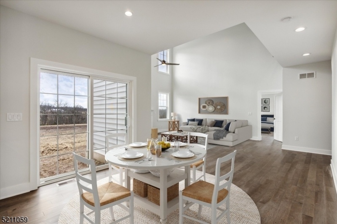
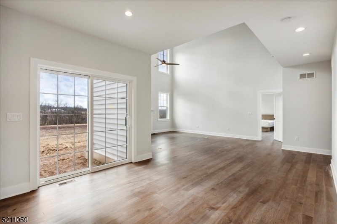
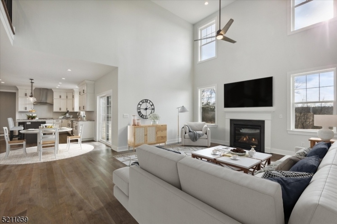
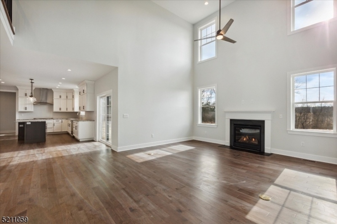
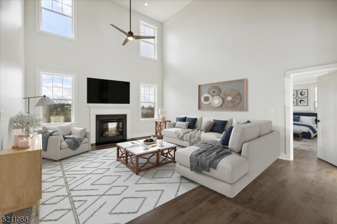
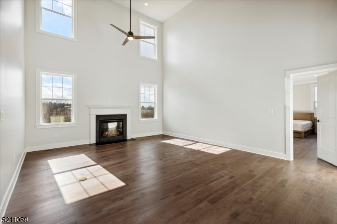
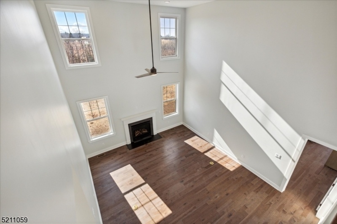
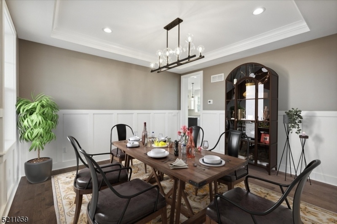
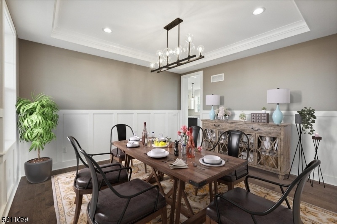
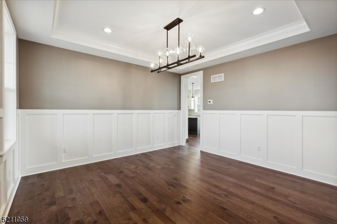
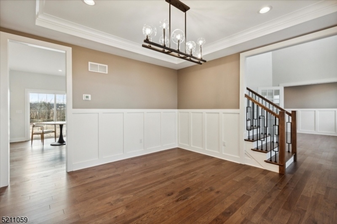
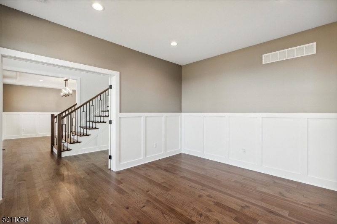
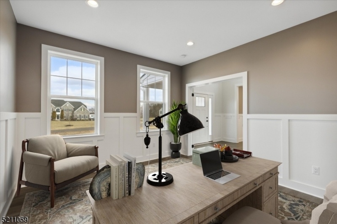
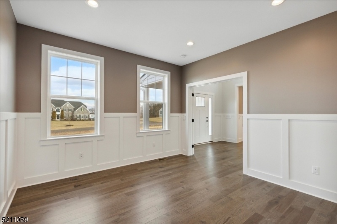
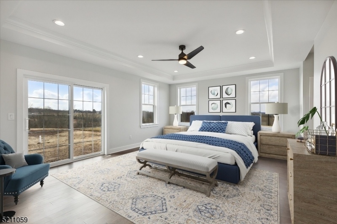
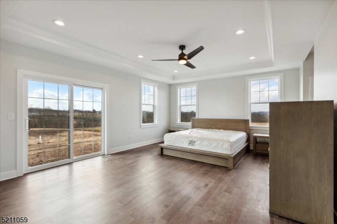
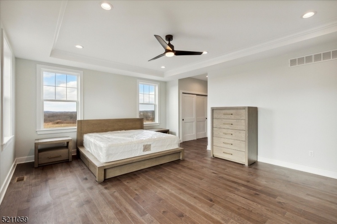
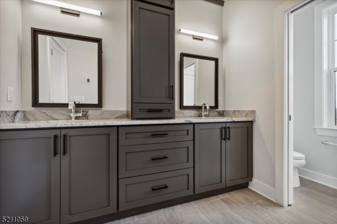
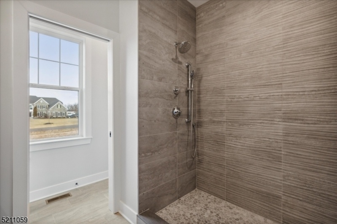
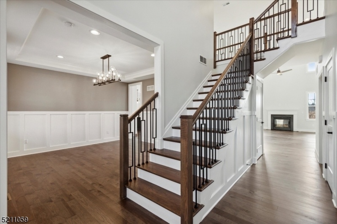
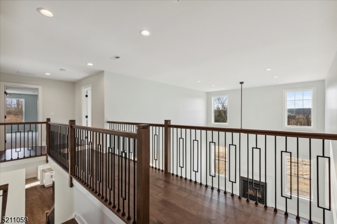
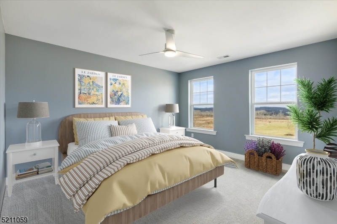
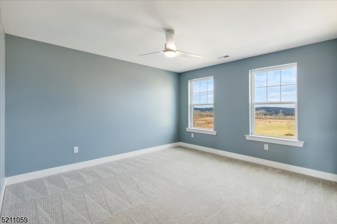
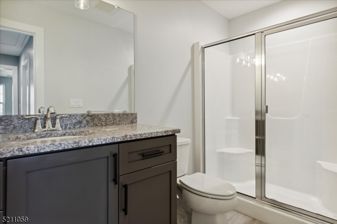
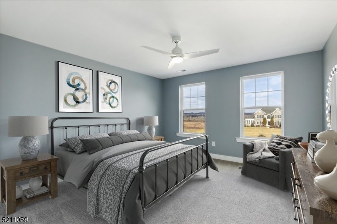
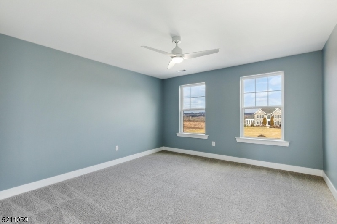
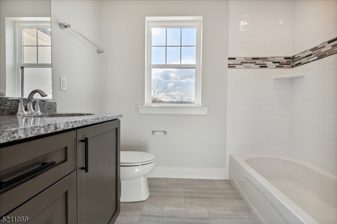
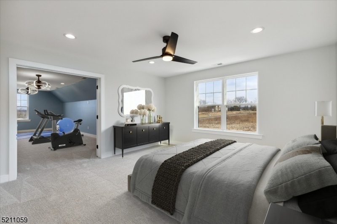
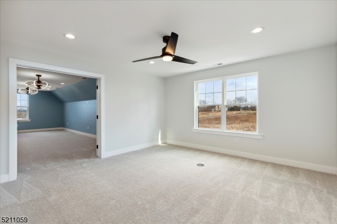
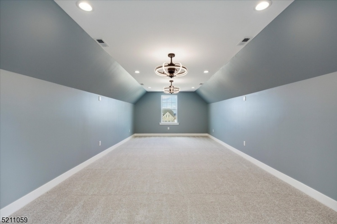
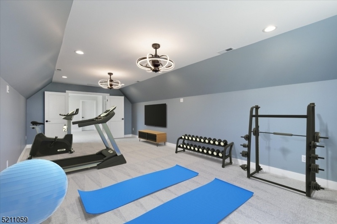
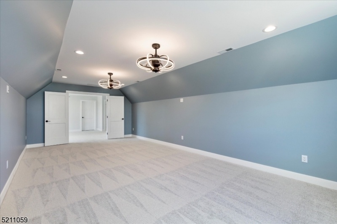
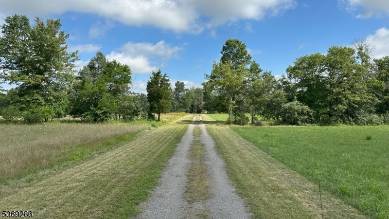
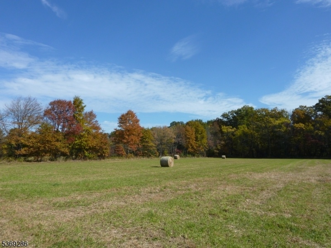
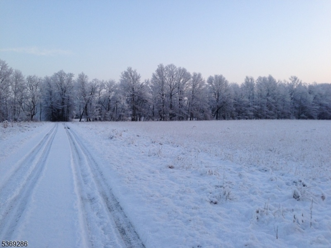
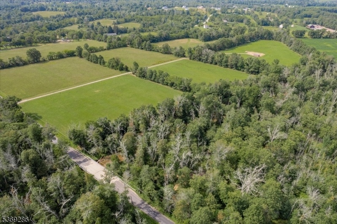

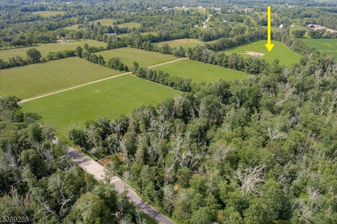

Price: $1,340,000
GSMLS: 3973182Type: Single Family
Style: Detached
Beds: 4
Baths: 2 Full & 1 Half
Garage: 3-Car
Year Built: 2025
Acres: 17.63
Property Tax: $496
Description
Rooms Sizes
Kitchen:
14x15 First
Dining Room:
13x13 First
Living Room:
13x13 First
Family Room:
16x23 First
Den:
First
Bedroom 1:
21x15 First
Bedroom 2:
12x14 Second
Bedroom 3:
13x16 Second
Bedroom 4:
16x14 Second
Room Levels
Basement:
n/a
Ground:
n/a
Level 1:
1Bedroom,BathMain,Breakfst,DiningRm,FamilyRm,Foyer,GarEnter,Kitchen,Laundry,LivingRm,Pantry,PowderRm
Level 2:
3 Bedrooms, Bath(s) Other
Level 3:
n/a
Level Other:
n/a
Room Features
Kitchen:
Center Island, Eat-In Kitchen, Pantry, Separate Dining Area
Dining Room:
Formal Dining Room
Master Bedroom:
1st Floor, Full Bath, Walk-In Closet
Bath:
Soaking Tub, Stall Shower
Interior Features
Square Foot:
n/a
Year Renovated:
n/a
Basement:
Yes - Full, Unfinished
Full Baths:
2
Half Baths:
1
Appliances:
Carbon Monoxide Detector, Dishwasher, Microwave Oven, Range/Oven-Gas, Self Cleaning Oven
Flooring:
Carpeting, Tile, Vinyl-Linoleum, Wood
Fireplaces:
1
Fireplace:
Family Room, Gas Fireplace
Interior:
CODetect,CeilHigh,SmokeDet,SoakTub,StallTub,TubShowr,WlkInCls
Exterior Features
Garage Space:
3-Car
Garage:
Attached,DoorOpnr,InEntrnc
Driveway:
1 Car Width
Roof:
Asphalt Shingle
Exterior:
Vinyl Siding
Swimming Pool:
No
Pool:
n/a
Utilities
Heating System:
1 Unit
Heating Source:
Gas-Propane Leased, Gas-Propane Owned
Cooling:
1 Unit, Central Air
Water Heater:
Electric
Water:
Private, Well
Sewer:
Septic 4 Bedroom Town Verified
Services:
Cable TV Available, Fiber Optic Available, Garbage Extra Charge
Lot Features
Acres:
17.63
Lot Dimensions:
n/a
Lot Features:
Flag Lot, Lake/Water View, Level Lot, Open Lot, Stream On Lot
School Information
Elementary:
KINGWOOD
Middle:
KINGWOOD
High School:
DEL.VALLEY
Community Information
County:
Hunterdon
Town:
Kingwood Twp.
Neighborhood:
n/a
Application Fee:
n/a
Association Fee:
n/a
Fee Includes:
n/a
Amenities:
n/a
Pets:
Yes
Financial Considerations
List Price:
$1,340,000
Tax Amount:
$496
Land Assessment:
$19,700
Build. Assessment:
$0
Total Assessment:
$19,700
Tax Rate:
2.52
Tax Year:
2024
Ownership Type:
Fee Simple
Listing Information
MLS ID:
3973182
List Date:
06-30-2025
Days On Market:
168
Listing Broker:
RE/MAX CENTRE REALTORS
Listing Agent:
















































Request More Information
Shawn and Diane Fox
RE/MAX American Dream
3108 Route 10 West
Denville, NJ 07834
Call: (973) 277-7853
Web: BoulderRidgeNJ.com

