246 Main Ave
Long Hill Twp, NJ 07980
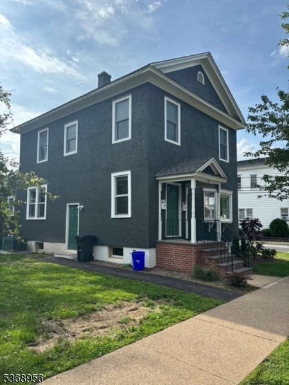
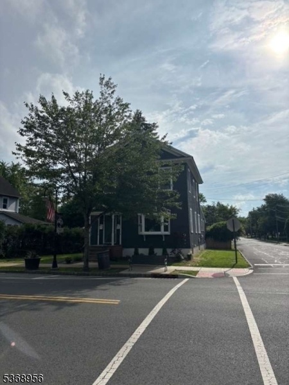
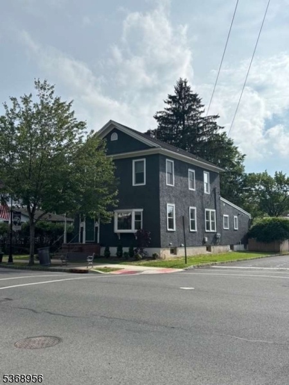
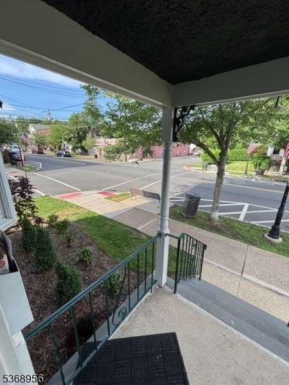
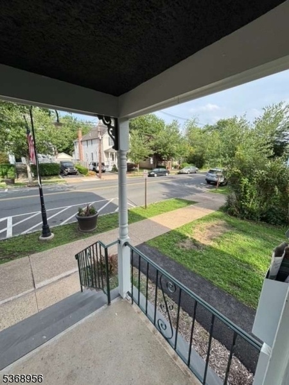
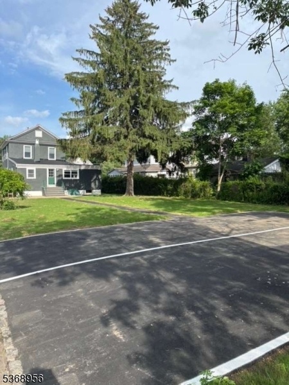
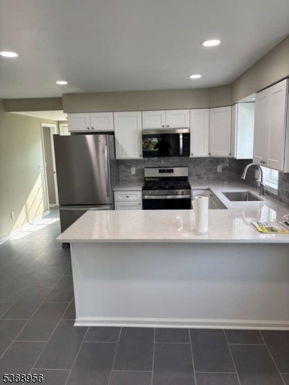
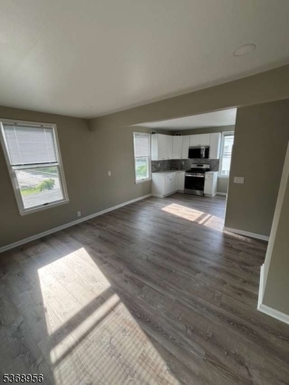
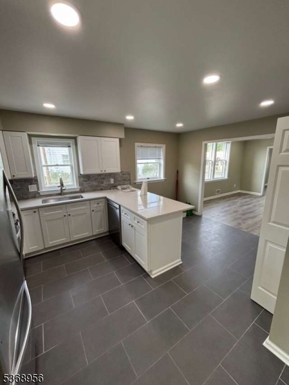
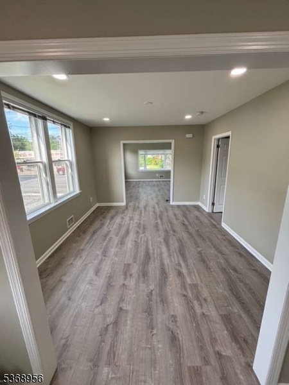
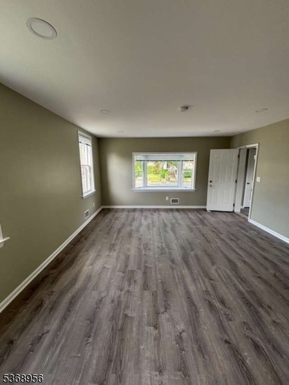
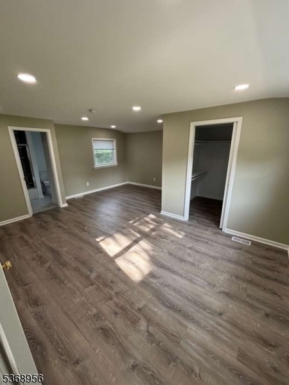
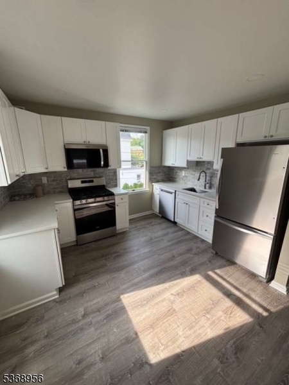
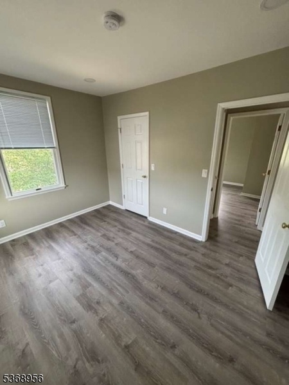
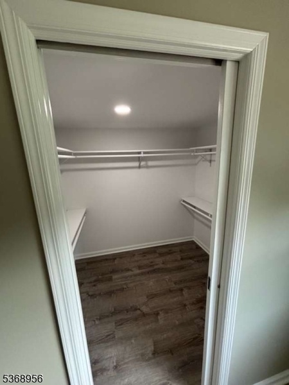
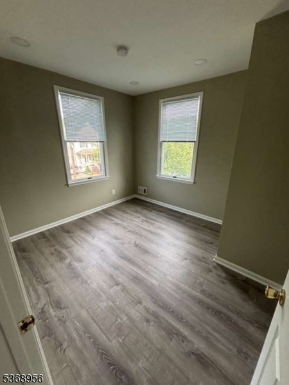
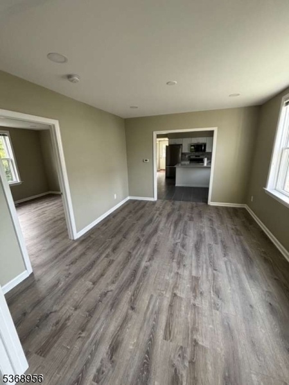
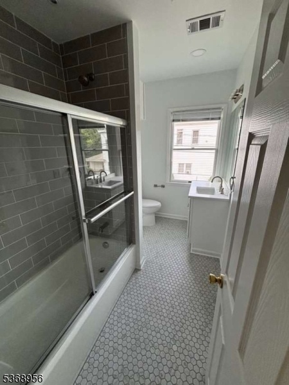
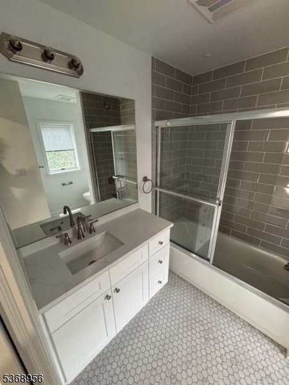
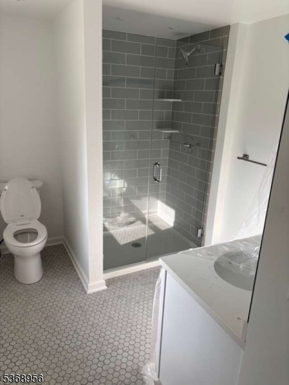
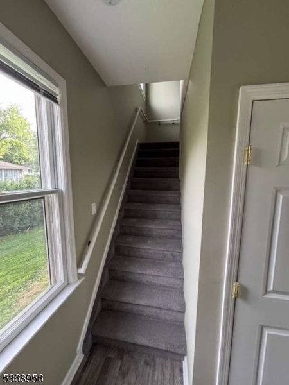
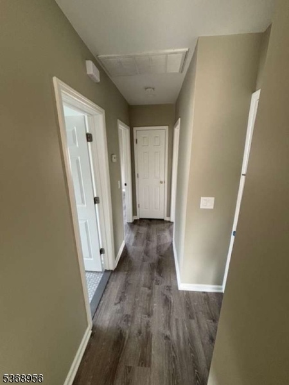
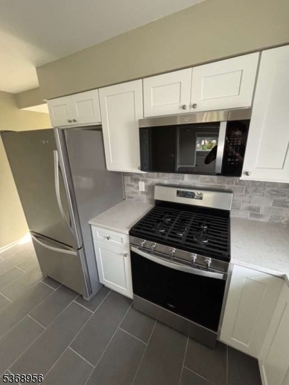
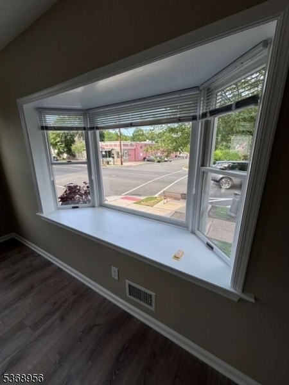
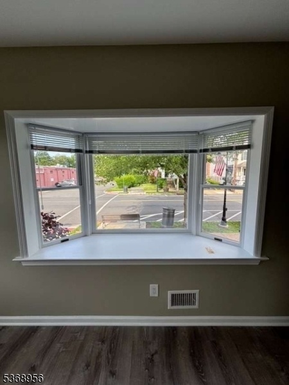
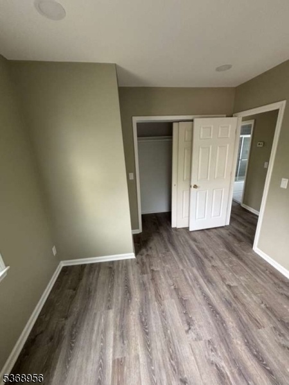
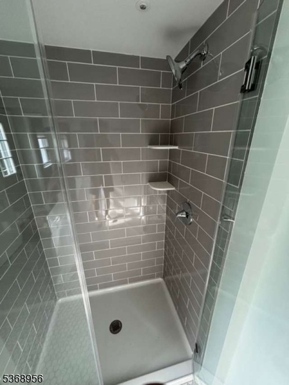
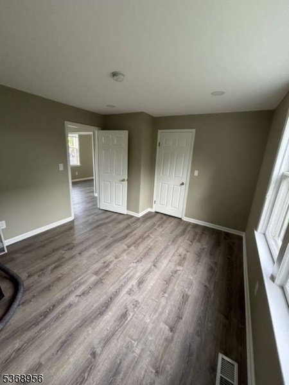
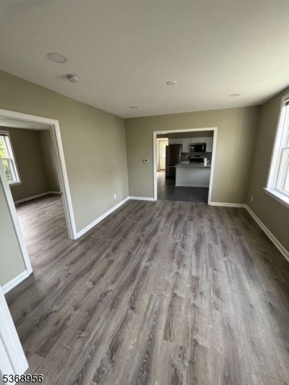
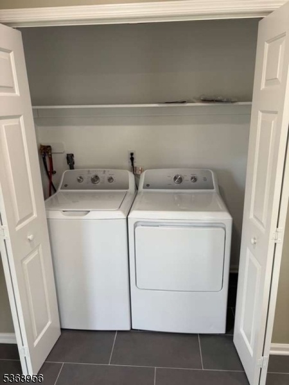
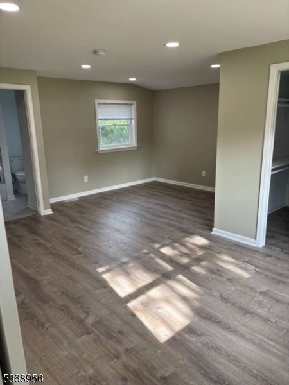
Price: $835,000
GSMLS: 3972887Type: Multi-Family
Style: 2-Two Story
Total Units: 2
Beds: 4
Baths: 3 Full
Garage: No
Year Built: 1900
Acres: 0.21
Property Tax: $10,268
Description
Welcome To This Beautifully Updated 2,200 Square Foot Two-unit Residence, Fully Renovated In 2025 With Brand-new Appliances, Contemporary Flooring, And Modern Design Touches Throughout. Each Unit Includes One Official Bedroom And A Full Bathroom, Along With Additional Rooms And Generous Living Areas That Can Be Adapted To Suit A Variety Of Needs Whether For Sleeping, Work, Or Relaxation. This Move-in-ready Property Offers Flexible Living Options In An Exceptional Location Just A Short Walk From Neighborhood Restaurants, Caf S, And The Stirling Train Station. Whether You're Looking To Reside In One Unit While Renting The Other, Or Utilize Both Spaces In A Way That Fits Your Plans, This Home Combines Comfort With Versatility. Explore The Potential Of This Thoughtfully Updated Property Today!
General Info
Style:
2-Two Story
SqFt Building:
2,200
Total Rooms:
10
Basement:
Yes - Crawl Space
Interior:
Shades, Smoke Detector, Walk-In Closet, Wood Floors
Roof:
Asphalt Shingle, Fiberglass
Exterior:
Stucco
Lot Size:
n/a
Lot Desc:
n/a
Parking
Garage Capacity:
No
Description:
n/a
Parking:
2 Car Width, Driveway-Exclusive
Spaces Available:
4
Unit 1
Bedrooms:
2
Bathrooms:
2
Total Rooms:
6
Room Description:
Bedrooms, Eat-In Kitchen, Family Room, Laundry Room, Master Bedroom
Levels:
1
Square Foot:
n/a
Fireplaces:
n/a
Appliances:
CookGas,Dishwshr,Dryer,InstHotW,RgOvGas,Refrig,SumpPump,Washer
Utilities:
Tenant Pays Electric, Tenant Pays Gas, Tenant Pays Heat, Tenant Pays Water
Handicap:
No
Unit 2
Bedrooms:
2
Bathrooms:
1
Total Rooms:
4
Room Description:
Bedrooms, Family Room, Kitchen, Laundry Room
Levels:
1
Square Foot:
n/a
Fireplaces:
n/a
Appliances:
CookGas,Dishwshr,Dryer,InstHotW,Refrig,SumpPump,Washer
Utilities:
Tenant Pays Electric, Tenant Pays Gas, Tenant Pays Heat, Tenant Pays Water
Handicap:
No
Unit 3
Bedrooms:
n/a
Bathrooms:
n/a
Total Rooms:
n/a
Room Description:
n/a
Levels:
n/a
Square Foot:
n/a
Fireplaces:
n/a
Appliances:
n/a
Utilities:
n/a
Handicap:
n/a
Unit 4
Bedrooms:
n/a
Bathrooms:
n/a
Total Rooms:
n/a
Room Description:
n/a
Levels:
n/a
Square Foot:
n/a
Fireplaces:
n/a
Appliances:
n/a
Utilities:
n/a
Handicap:
n/a
Utilities
Heating:
2 Units
Heating Fuel:
Gas-Natural
Cooling:
2 Units
Water Heater:
From Furnace
Water:
Public Water
Sewer:
Public Sewer
Utilities:
Gas In Street
Services:
Cable TV Available
School Information
Elementary:
n/a
Middle:
n/a
High School:
n/a
Community Information
County:
Morris
Town:
Long Hill Twp.
Neighborhood:
Stirling
Financial Considerations
List Price:
$835,000
Tax Amount:
$10,268
Land Assessment:
$180,400
Build. Assessment:
$295,100
Total Assessment:
$475,500
Tax Rate:
2.24
Tax Year:
2024
Listing Information
MLS ID:
3972887
List Date:
07-02-2025
Days On Market:
138
Listing Broker:
REALMART REALTY
Listing Agent:































Request More Information
Shawn and Diane Fox
RE/MAX American Dream
3108 Route 10 West
Denville, NJ 07834
Call: (973) 277-7853
Web: BoulderRidgeNJ.com




