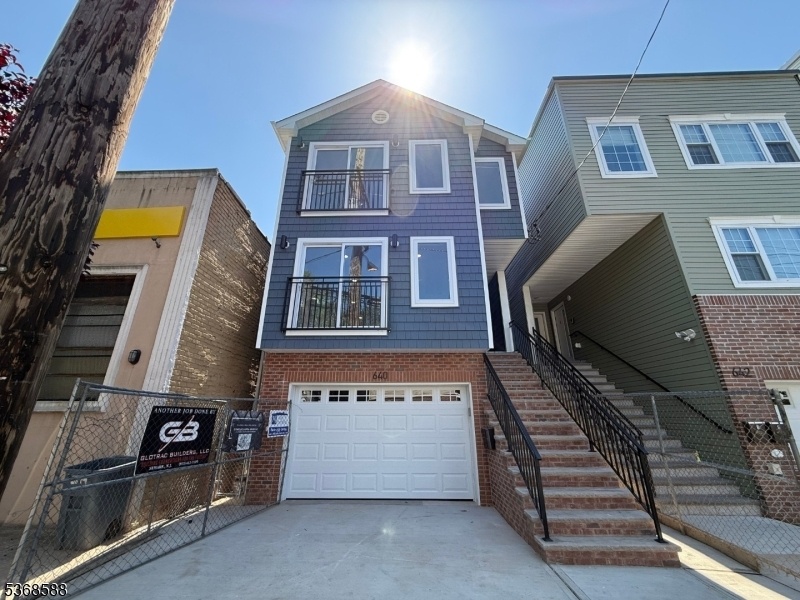640 Bergen St
Newark City, NJ 07108








Price: $849,900
GSMLS: 3972807Type: Multi-Family
Style: 3-Three Story
Total Units: 2
Beds: 6
Baths: 4 Full & 1 Half
Garage: 2-Car
Year Built: 2025
Acres: 0.06
Property Tax: $2,091
Description
Introducing An Exquisite Opportunity To Own A Brand-new Construction, Two-family Home In The Vibrant Newark Neighborhood. Spanning An Impressive 3,840 Square Feet Over Three Stories, This Stylish Property Features Two Distinct Units Designed For Modern Living. The First Unit, Located On The Lower Two Levels, Boasts 3 Spacious Bedrooms And 2.5 Beautifully Appointed Bathrooms. Additionally, It Includes A Versatile Bonus Room That Can Serve As A Rec Room, A Convenient Half Bath, A Dedicated Laundry Room, And Direct Access To The Garage Via Interior Stairs. The Second Unit Occupies The Third Floor And Showcases 3 Inviting Bedrooms Along With 2 Well-designed Baths. Both Units Are Complemented By Sleek, Ultra-modern Kitchens Outfitted With A Complete Stainless Steel Appliance Package, An Expansive Open Floor Plan, And Stunning Hardwood Floors That Exude Elegance. Generous Windows Throughout Each Unit Flood The Spaces With Natural Light, Enhancing The Overall Atmosphere. Each Unit Also Features Central Air, Laundry Facilities, Separate Utilities, And A Private Fenced Backyard, Perfect For Outdoor Enjoyment. As An Added Benefit, This Property Is Eligible For A Five-year Property Tax Abatement, Pending Approval From The City Of Newark For The Buyer's Application. Don't Miss Your Chance To Make This Exceptional Property Your New Home!
General Info
Style:
3-Three Story
SqFt Building:
3,840
Total Rooms:
13
Basement:
No
Interior:
Carbon Monoxide Detector, Fire Extinguisher, Intercom, Smoke Detector, Walk-In Closet, Wood Floors
Roof:
Asphalt Shingle
Exterior:
Brick, Vinyl Siding
Lot Size:
25X105
Lot Desc:
Level Lot
Parking
Garage Capacity:
2-Car
Description:
Attached,DoorOpnr,InEntrnc,OnStreet
Parking:
1 Car Width, Driveway-Exclusive
Spaces Available:
1
Unit 1
Bedrooms:
3
Bathrooms:
3
Total Rooms:
10
Room Description:
Bedrooms, Eat-In Kitchen, Laundry Room, Living/Dining Room, Rec Room, Utility Room
Levels:
2
Square Foot:
n/a
Fireplaces:
n/a
Appliances:
CookGas,Dishwshr,Dryer,Microwav,RgOvGas,Refrig,SmokeDet,StkW/D
Utilities:
Owner Pays Electric, Owner Pays Gas, Owner Pays Heat, Owner Pays Water
Handicap:
No
Unit 2
Bedrooms:
3
Bathrooms:
2
Total Rooms:
6
Room Description:
Bedrooms, Eat-In Kitchen, Laundry Room, Living/Dining Room, Master Bedroom, Storage
Levels:
1
Square Foot:
n/a
Fireplaces:
n/a
Appliances:
CookGas,Dishwshr,Dryer,Microwav,RgOvGas,Refrig,SmokeDet,StkW/D
Utilities:
Tenant Pays Electric, Tenant Pays Gas, Tenant Pays Heat, Tenant Pays Water
Handicap:
No
Unit 3
Bedrooms:
n/a
Bathrooms:
n/a
Total Rooms:
n/a
Room Description:
n/a
Levels:
n/a
Square Foot:
n/a
Fireplaces:
n/a
Appliances:
n/a
Utilities:
n/a
Handicap:
n/a
Unit 4
Bedrooms:
n/a
Bathrooms:
n/a
Total Rooms:
n/a
Room Description:
n/a
Levels:
n/a
Square Foot:
n/a
Fireplaces:
n/a
Appliances:
n/a
Utilities:
n/a
Handicap:
n/a
Utilities
Heating:
2 Units
Heating Fuel:
Gas-Natural
Cooling:
2 Units
Water Heater:
n/a
Water:
Private
Sewer:
Public Sewer
Utilities:
All Underground, Gas-Natural
Services:
n/a
School Information
Elementary:
n/a
Middle:
n/a
High School:
n/a
Community Information
County:
Essex
Town:
Newark City
Neighborhood:
n/a
Financial Considerations
List Price:
$849,900
Tax Amount:
$2,091
Land Assessment:
$55,000
Build. Assessment:
$0
Total Assessment:
$55,000
Tax Rate:
3.80
Tax Year:
2024
Listing Information
MLS ID:
3972807
List Date:
07-01-2025
Days On Market:
1
Listing Broker:
NJ REALTY SYSTEMS LLC.
Listing Agent:








Request More Information
Shawn and Diane Fox
RE/MAX American Dream
3108 Route 10 West
Denville, NJ 07834
Call: (973) 277-7853
Web: BoulderRidgeNJ.com

