601 Charleston Dr
Monroe Twp, NJ 08831
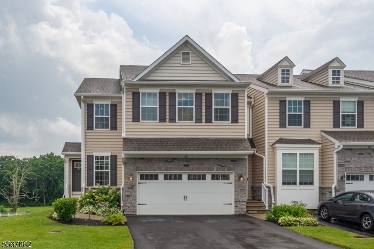
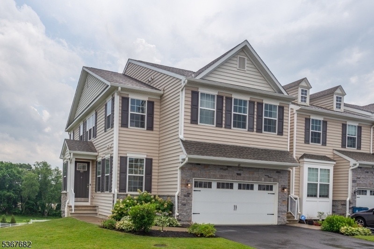
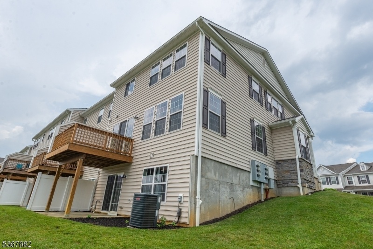
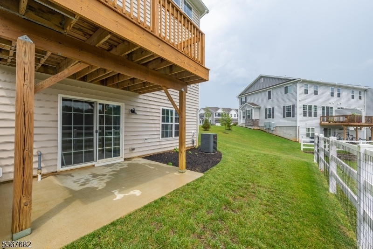
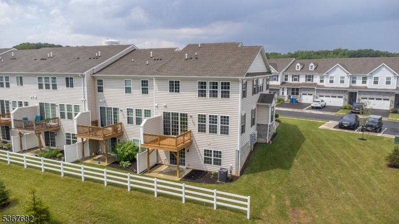
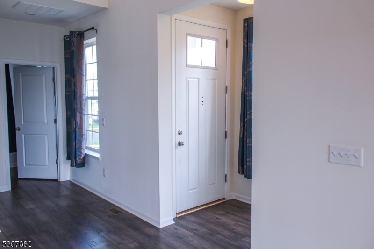
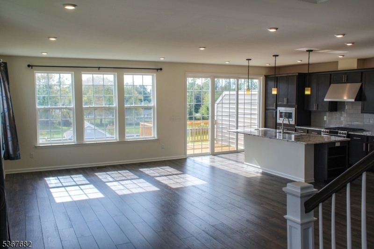

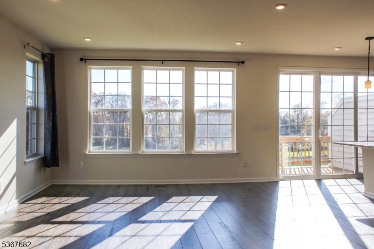
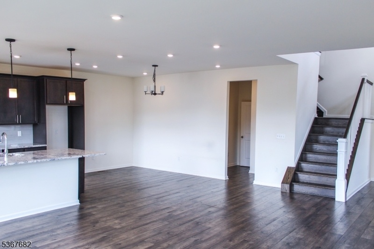
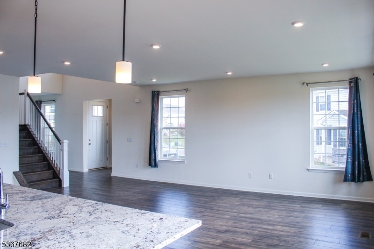
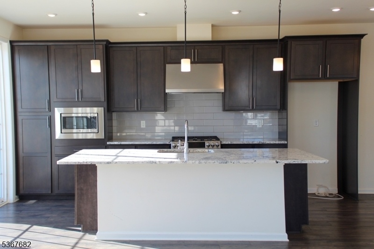
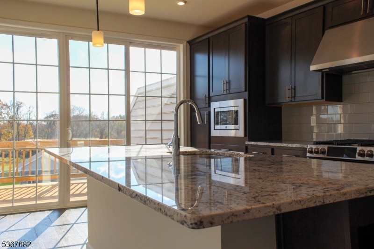

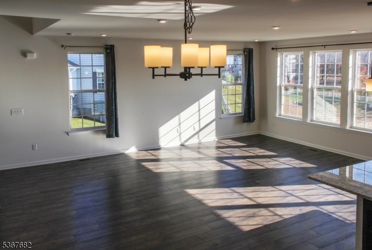

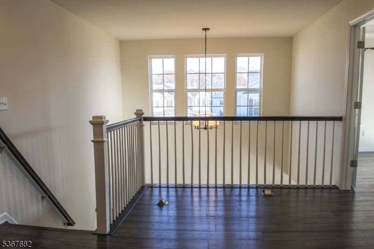
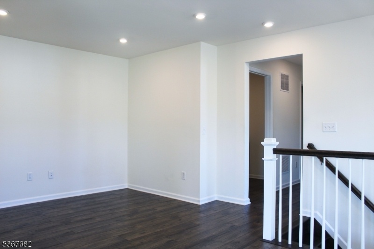
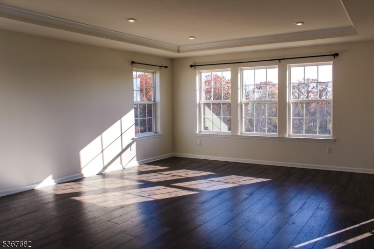


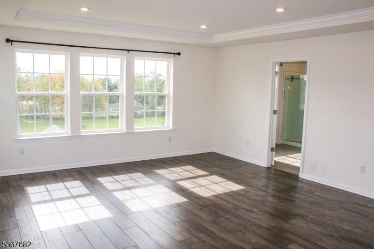
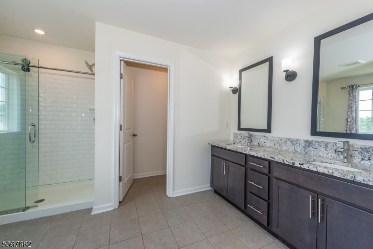
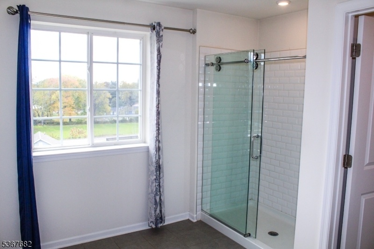
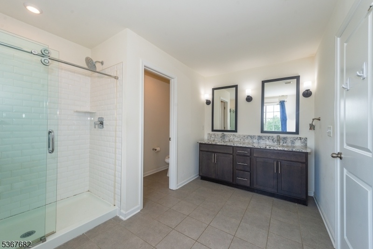
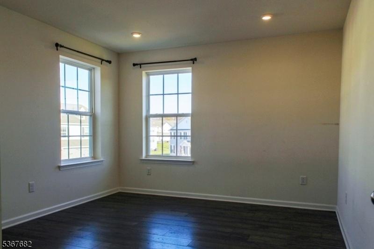
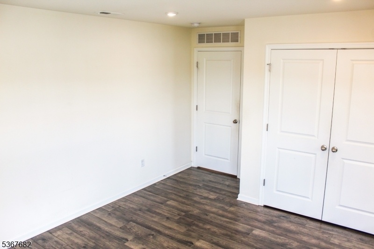
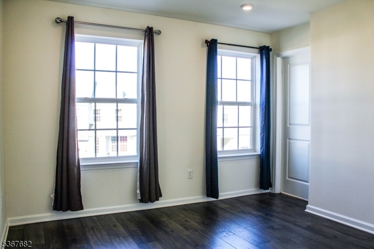
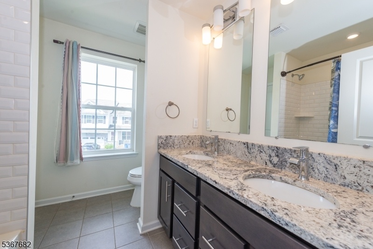
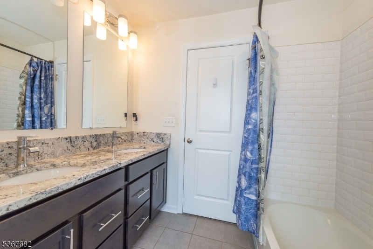


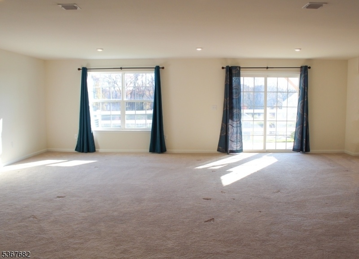
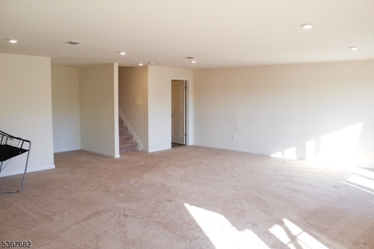
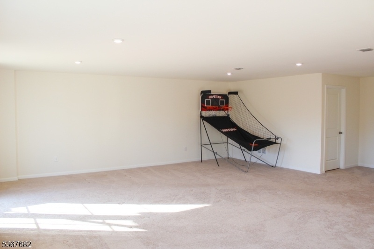
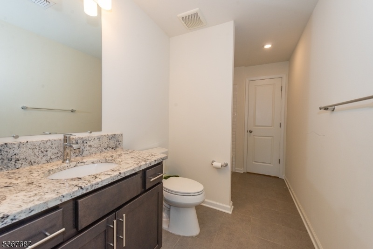
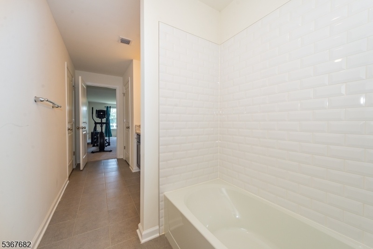
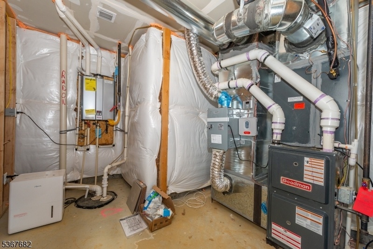

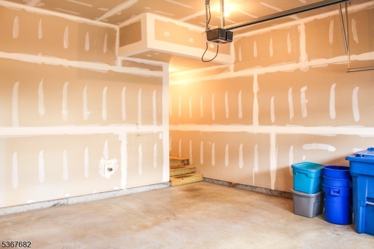
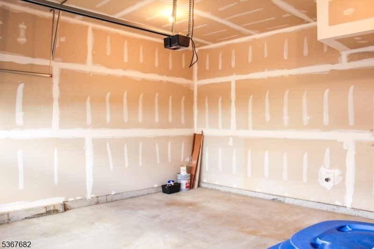
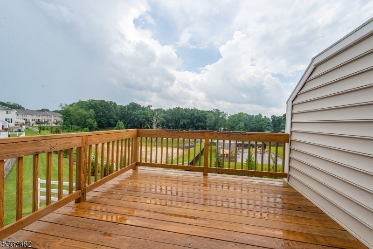
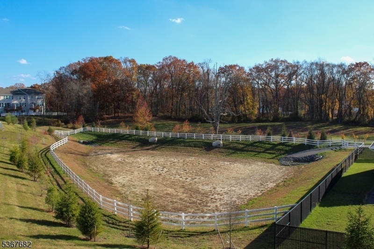
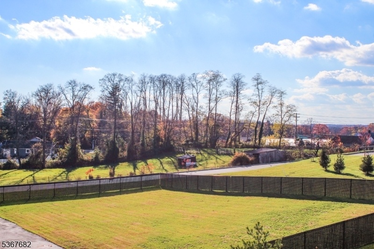
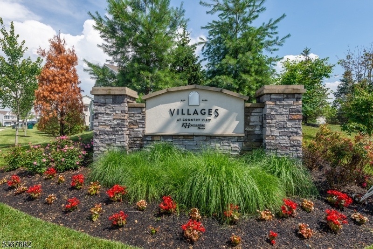
Price: $789,999
GSMLS: 3972806Type: Condo/Townhouse/Co-op
Style: Townhouse-End Unit
Beds: 3
Baths: 3 Full & 1 Half
Garage: 2-Car
Year Built: 2022
Acres: 0.03
Property Tax: $13,653
Description
Open House Sunday 1PM–4PM.
Recently Constructed End-unit Townhome, Is A Modern Masterpiece! Wrapped In An Elegant Stone And Vinyl Exterior, This Home Reveals A Bright, Modern Layout That Invites You To Make It Your Own. The Main Level Makes A Strong First Impression With High Ceilings, Oversized Windows That Bring In A Lot Of Natural Light, And An Open Flow That's Perfect For Everyday Living Or Hosting. The Kitchen Shines With Granite Countertops, Custom Cabinetry, And A Center Island That Looks Out Over The Living And Dining Spaces, With Direct Access To Your Private Deck Perfect For Entertaining And Unwinding While Taking In Scenic Views. A Stylish Powder Bath Completes The Main Level. Upstairs The Primary Suite, Feels Like A True Retreat Featuring Tray Ceilings, Recessed Lightning, A Spacious Closet, And A Sleek Ensuite Bathroom With An Easy Step-in Shower. Two Additional Bedrooms Share A Jack And Jill Bathroom; And The Laundry Room Is Smartly Located On This Floor For Convenience. Downstairs The Fully Finished Walkout Basement, Adds Even More Flexibility With A Third Full Bathroom, And Space For A Home-office, Gym, Or Guest Area. The Two-car Built-in Oversized Garage With A Two-car Width Driveway Ensures A More Convenient Off-street Parking. This Impressive, Move-in Ready, Dream Townhome Got The Space, And Style, A Rare Find! Just Waiting For You To Make It Yours. This Listing Is Also For Rent.Rooms Sizes
Kitchen:
First
Dining Room:
First
Living Room:
First
Family Room:
Ground
Den:
n/a
Bedroom 1:
Second
Bedroom 2:
Second
Bedroom 3:
Second
Bedroom 4:
n/a
Room Levels
Basement:
n/a
Ground:
BathOthr,GameRoom,GreatRm,Leisure,Media,Office,RecRoom,Utility
Level 1:
DiningRm,Foyer,Kitchen,LivingRm,Pantry,PowderRm,SeeRem
Level 2:
3Bedroom,BathMain,BathOthr,Laundry,SittngRm
Level 3:
Attic
Level Other:
n/a
Room Features
Kitchen:
Center Island, Eat-In Kitchen, See Remarks
Dining Room:
Formal Dining Room
Master Bedroom:
Full Bath, Walk-In Closet
Bath:
Stall Shower And Tub
Interior Features
Square Foot:
2,384
Year Renovated:
n/a
Basement:
Yes - Finished, Full, Walkout
Full Baths:
3
Half Baths:
1
Appliances:
Carbon Monoxide Detector, Dishwasher, Dryer, Kitchen Exhaust Fan, Microwave Oven, Range/Oven-Gas, See Remarks, Trash Compactor, Wall Oven(s) - Gas, Washer
Flooring:
Carpeting, Laminate, See Remarks, Tile
Fireplaces:
No
Fireplace:
n/a
Interior:
CODetect,CeilHigh,SmokeDet,StallShw,StallTub,TubShowr,WlkInCls
Exterior Features
Garage Space:
2-Car
Garage:
Built-In Garage, Finished Garage, Garage Parking, See Remarks
Driveway:
2 Car Width, Blacktop, Off-Street Parking, See Remarks
Roof:
Asphalt Shingle, See Remarks
Exterior:
See Remarks, Stone, Vinyl Siding
Swimming Pool:
No
Pool:
n/a
Utilities
Heating System:
1 Unit, Forced Hot Air, See Remarks
Heating Source:
Gas-Natural, See Remarks
Cooling:
1 Unit, Central Air, See Remarks
Water Heater:
Gas, See Remarks
Water:
Public Water, See Remarks
Sewer:
Public Sewer, See Remarks
Services:
n/a
Lot Features
Acres:
0.03
Lot Dimensions:
n/a
Lot Features:
Corner
School Information
Elementary:
n/a
Middle:
n/a
High School:
n/a
Community Information
County:
Middlesex
Town:
Monroe Twp.
Neighborhood:
Villages at Country
Application Fee:
n/a
Association Fee:
$280 - Monthly
Fee Includes:
Maintenance-Common Area, Maintenance-Exterior, See Remarks, Snow Removal, Trash Collection
Amenities:
n/a
Pets:
Call, Number Limit, Yes
Financial Considerations
List Price:
$789,999
Tax Amount:
$13,653
Land Assessment:
$250,000
Build. Assessment:
$239,200
Total Assessment:
$489,200
Tax Rate:
2.65
Tax Year:
2024
Ownership Type:
Condominium
Listing Information
MLS ID:
3972806
List Date:
07-01-2025
Days On Market:
182
Listing Broker:
COLDWELL BANKER REALTY
Listing Agent:
Melvin Ramirez













































Request More Information
Shawn and Diane Fox
RE/MAX American Dream
3108 Route 10 West
Denville, NJ 07834
Call: (973) 277-7853
Web: BoulderRidgeNJ.com

