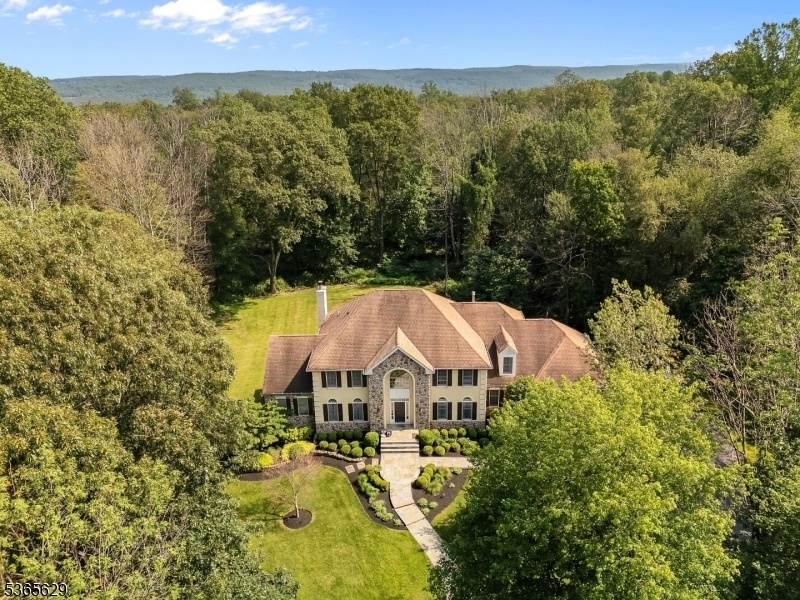30 Harvest Ln
Washington Twp, NJ 07853


















































Price: $1,099,000
GSMLS: 3972742Type: Single Family
Style: Colonial
Beds: 5
Baths: 3 Full & 1 Half
Garage: 3-Car
Year Built: 2000
Acres: 2.77
Property Tax: $22,326
Description
The Attention To Detail & Superb Craftsmanship Of This Home Is A Must See! Private Cul De Sac Setting. Easy Access To Shopping, Restaurants, Parks, Hiking Trails & Highways Make It An Ideal Place To Live! Impressive Two-story Entry Foyer With Cinderella Staircase And Plenty Of Space To Work From Home While You Enjoy Your Beautiful Yard & Property. 5th Bedroom On 1st Level Has A Full Bath Nearby For Privacy. Timeless Kitchen With High-end Appliances, Granite Countertops, Large Pantry, Center Island And Large Dining Area, Updated Baths, Stunning Custom Moldings & Built-ins! Fantastic Entertaining Flow From Inside To Outside Huge Deck. Other Features Include Brand New Hvac System And Hot Water Heater. Home Also Has A Generator Hookup. This Light-filled Home Is Meticulous & Has Everything Anyone Would Ever Want In Their Dream Home. Part The Highly Regarded Long Valley School System And West Morris Central High School With Ib Program. Be Prepared To Be Impressed & To Fall In Love With This Home & It's Beautiful Setting!
Rooms Sizes
Kitchen:
23x30 First
Dining Room:
16x15 First
Living Room:
18x15 First
Family Room:
22x19 First
Den:
n/a
Bedroom 1:
23x15 Second
Bedroom 2:
16x12 Second
Bedroom 3:
14x14 Second
Bedroom 4:
15x13 Second
Room Levels
Basement:
n/a
Ground:
Storage Room, Utility Room, Walkout
Level 1:
1Bedroom,BathOthr,Conserv,DiningRm,FamilyRm,Foyer,GarEnter,Kitchen,Laundry,LivingRm,Office,Pantry,PowderRm
Level 2:
4+Bedrms,BathMain,BathOthr,SittngRm
Level 3:
n/a
Level Other:
n/a
Room Features
Kitchen:
Breakfast Bar, Center Island, Eat-In Kitchen, Pantry
Dining Room:
Formal Dining Room
Master Bedroom:
Dressing Room, Full Bath, Sitting Room, Walk-In Closet
Bath:
Jetted Tub, Stall Shower
Interior Features
Square Foot:
n/a
Year Renovated:
2014
Basement:
Yes - Full, Unfinished, Walkout
Full Baths:
3
Half Baths:
1
Appliances:
Carbon Monoxide Detector, Cooktop - Gas, Dishwasher, Dryer, Generator-Hookup, Microwave Oven, Refrigerator, Sump Pump, Wall Oven(s) - Electric, Washer, Water Filter, Water Softener-Own
Flooring:
Carpeting, Tile, Wood
Fireplaces:
1
Fireplace:
Family Room, Gas Fireplace
Interior:
Blinds,CODetect,CeilCath,CeilHigh,JacuzTyp,Shades,Skylight,StallShw,StallTub,TubShowr,WlkInCls
Exterior Features
Garage Space:
3-Car
Garage:
Attached Garage, Garage Door Opener
Driveway:
1 Car Width, Additional Parking, Blacktop
Roof:
Asphalt Shingle
Exterior:
Stone, Stucco, Vinyl Siding
Swimming Pool:
No
Pool:
n/a
Utilities
Heating System:
2 Units, Forced Hot Air, Multi-Zone
Heating Source:
Gas-Natural
Cooling:
2 Units, Ceiling Fan, Central Air, Multi-Zone Cooling
Water Heater:
Gas
Water:
Private, Well
Sewer:
Private, Septic, Septic 5+ Bedroom Town Verified
Services:
Cable TV Available, Garbage Extra Charge
Lot Features
Acres:
2.77
Lot Dimensions:
n/a
Lot Features:
Level Lot, Open Lot, Wooded Lot
School Information
Elementary:
Flocktown Road School (3-5)
Middle:
n/a
High School:
n/a
Community Information
County:
Morris
Town:
Washington Twp.
Neighborhood:
Grandview Estates
Application Fee:
n/a
Association Fee:
n/a
Fee Includes:
n/a
Amenities:
n/a
Pets:
n/a
Financial Considerations
List Price:
$1,099,000
Tax Amount:
$22,326
Land Assessment:
$228,800
Build. Assessment:
$540,800
Total Assessment:
$769,600
Tax Rate:
2.90
Tax Year:
2024
Ownership Type:
Fee Simple
Listing Information
MLS ID:
3972742
List Date:
07-01-2025
Days On Market:
48
Listing Broker:
KELLER WILLIAMS METROPOLITAN
Listing Agent:


















































Request More Information
Shawn and Diane Fox
RE/MAX American Dream
3108 Route 10 West
Denville, NJ 07834
Call: (973) 277-7853
Web: BoulderRidgeNJ.com




