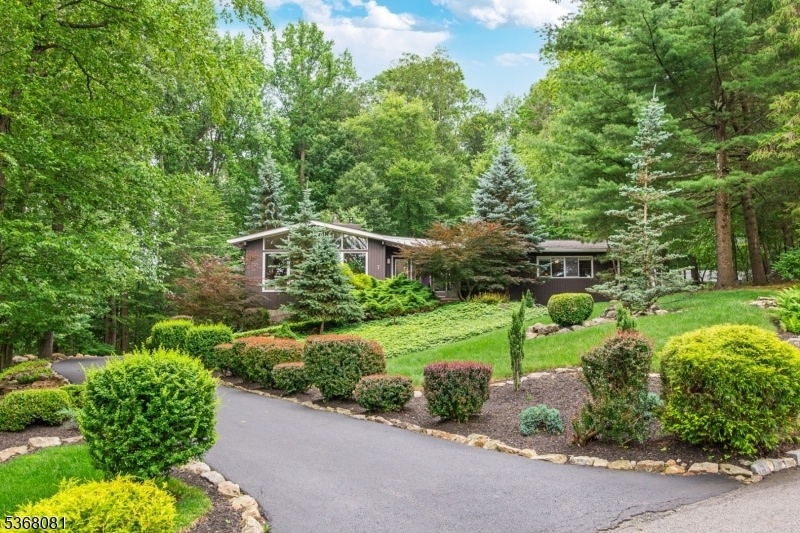7 Deer Ct
Chester Twp, NJ 07930
















































Price: $829,000
GSMLS: 3972617Type: Single Family
Style: Ranch
Beds: 3
Baths: 3 Full
Garage: 2-Car
Year Built: 1978
Acres: 1.38
Property Tax: $11,893
Description
Pride Of Ownership And Artistic Flair Shine Throughout This Beautifully Maintained 3 Bedroom, 3 Bath Ranch, Nestled On A Cul-de-sac In A Terrific Neighborhood. Set On A Picturesque, Park-like Property, This Move-in Ready Home Is Loaded With Updates. Step Inside To Find A Remodeled Eat-in Kitchen With Custom Cabinetry, Granite Countertops, And New Stainless Steel Appliances. The Sunken Living Room Offers A Warm, Inviting Atmosphere With Its Cathedral Ceiling And Stone Fireplace. Gleaming Hardwood Floors Flow Throughout The Main Level. The Formal Dining Room Has Sliders That Lead To A Covered Deck Perfect For Indoor-outdoor Entertaining. The Primary Suite Boasts Custom Built-ins, A Walk-in Closet, And An Updated En-suite Bath. Two Additional Bedrooms And A Full Hall Bath Complete The First Floor. The Freshly Painted Interior Also Features Newer Windows And Lighting. Downstairs, The Full Finished Basement Provides Endless Flexibility - Currently Set Up As An Artist Workshop, Rec Room, Exercise Space And Guest Accommodations. An Attached Two-car Garage, Abundant Driveway Parking, And Lush Professional Landscaping Add Even More Value To This Exceptional Home. Enjoy The Peace And Privacy Of Your Backyard Oasis, Complete With A Paver Patio Ideal For Relaxing Or Entertaining. Major Improvements Include A New Septic System (2018) And New Roof (2019). Located In Chester, Known For Its Top-rated Schools, Proximity To Recreation, Shopping, Dining. A Rare Opportunity Not To Be Missed!
Rooms Sizes
Kitchen:
20x13 First
Dining Room:
15x10 First
Living Room:
21x15 First
Family Room:
n/a
Den:
n/a
Bedroom 1:
18x14 First
Bedroom 2:
14x11 First
Bedroom 3:
14x11 First
Bedroom 4:
n/a
Room Levels
Basement:
BathOthr,Exercise,GarEnter,Laundry,RecRoom,SeeRem,Walkout
Ground:
n/a
Level 1:
3 Bedrooms, Bath Main, Bath(s) Other, Dining Room, Foyer, Kitchen, Living Room, Porch
Level 2:
n/a
Level 3:
n/a
Level Other:
n/a
Room Features
Kitchen:
Eat-In Kitchen
Dining Room:
Formal Dining Room
Master Bedroom:
1st Floor, Full Bath, Walk-In Closet
Bath:
Stall Shower
Interior Features
Square Foot:
1,896
Year Renovated:
2025
Basement:
Yes - Finished, Full, Walkout
Full Baths:
3
Half Baths:
0
Appliances:
Carbon Monoxide Detector, Cooktop - Electric, Dishwasher, Dryer, Generator-Hookup, Microwave Oven, Wall Oven(s) - Electric, Washer, Water Softener-Own
Flooring:
Tile, Wood
Fireplaces:
1
Fireplace:
Living Room, Wood Burning
Interior:
Blinds,CODetect,CeilCath,FireExtg,Skylight,SmokeDet,TubShowr,WlkInCls,WndwTret
Exterior Features
Garage Space:
2-Car
Garage:
Attached,DoorOpnr,GarUnder,InEntrnc
Driveway:
Additional Parking, Blacktop
Roof:
Asphalt Shingle
Exterior:
Brick, Wood
Swimming Pool:
No
Pool:
n/a
Utilities
Heating System:
1 Unit, Baseboard - Hotwater, Multi-Zone
Heating Source:
Oil Tank Above Ground - Outside, See Remarks
Cooling:
1 Unit, Ceiling Fan, Central Air
Water Heater:
Oil
Water:
Well
Sewer:
Septic 3 Bedroom Town Verified
Services:
Cable TV Available, Garbage Extra Charge
Lot Features
Acres:
1.38
Lot Dimensions:
n/a
Lot Features:
Cul-De-Sac, Open Lot, Wooded Lot
School Information
Elementary:
Bragg Intermediate School (3-5)
Middle:
Black River Middle School (6-8)
High School:
n/a
Community Information
County:
Morris
Town:
Chester Twp.
Neighborhood:
Dogwood Acres
Application Fee:
n/a
Association Fee:
n/a
Fee Includes:
n/a
Amenities:
n/a
Pets:
n/a
Financial Considerations
List Price:
$829,000
Tax Amount:
$11,893
Land Assessment:
$212,000
Build. Assessment:
$246,500
Total Assessment:
$458,500
Tax Rate:
2.59
Tax Year:
2024
Ownership Type:
Fee Simple
Listing Information
MLS ID:
3972617
List Date:
07-01-2025
Days On Market:
0
Listing Broker:
COLDWELL BANKER REALTY
Listing Agent:
















































Request More Information
Shawn and Diane Fox
RE/MAX American Dream
3108 Route 10 West
Denville, NJ 07834
Call: (973) 277-7853
Web: BoulderRidgeNJ.com




