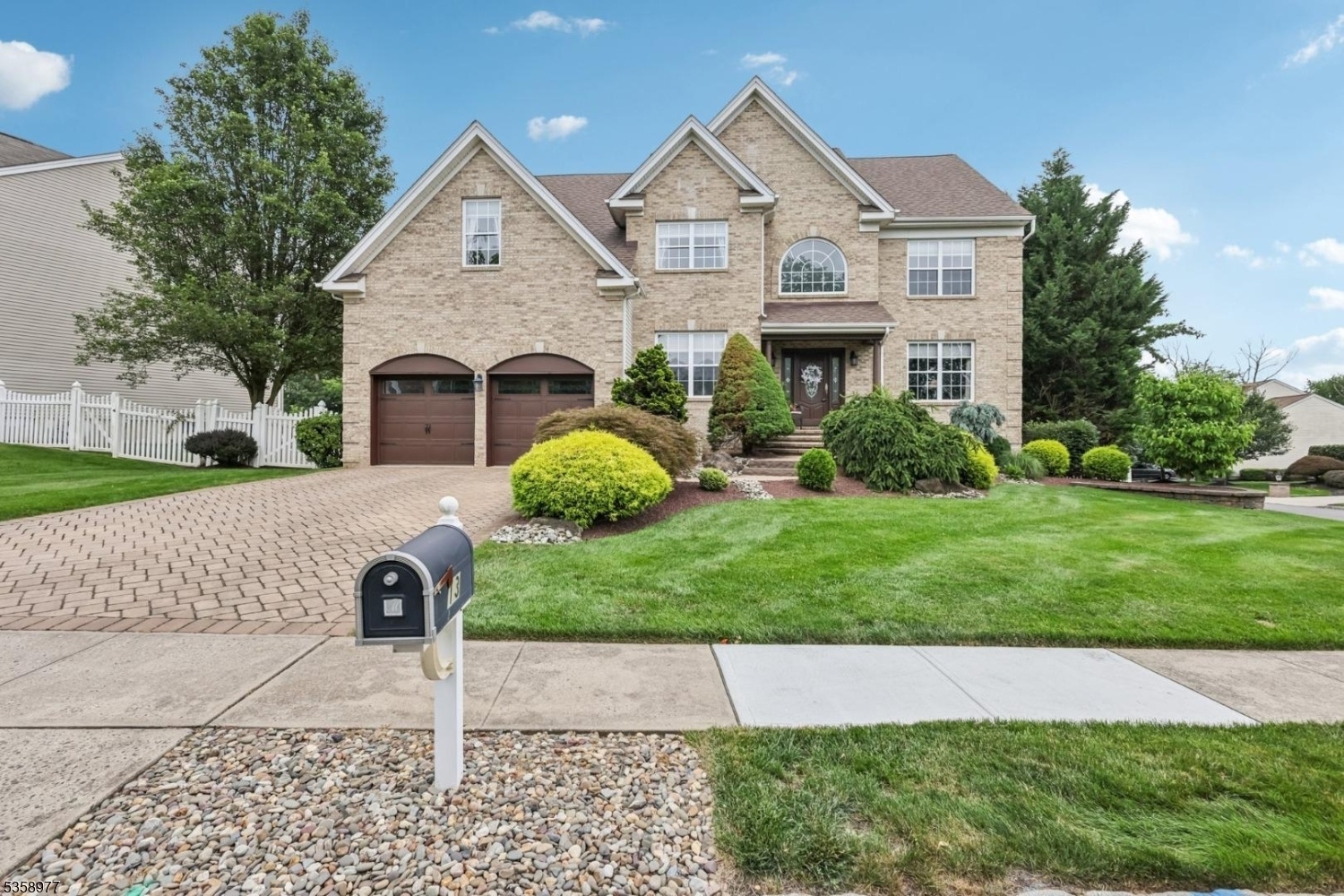13 Allison Way
Franklin Twp, NJ 08540















































Price: $1,150,000
GSMLS: 3972473Type: Single Family
Style: Colonial
Beds: 4
Baths: 3 Full & 1 Half
Garage: 2-Car
Year Built: 2001
Acres: 0.27
Property Tax: $15,125
Description
What A Beauty In The Desirable Princeton Highlands Community! These Original Owners Have Meticulously Maintained This Almost 3400sq Ft Colonial On A Fully Fenced Private Corner Lot With Incredible Landscaping, 2 Car Garage, Paver Driveway, A Sprinkler System And Shed For Storage. The Main Level Offers A Spacious Floorplan Featuring A Two- Story Foyer With Hardwood Floors & Chandelier Lift, An Office, Powder Room, Formal Living Room And Dining Room With Hardwood Floors, Kitchen With Center Island, Stainless Steel Appliances And Quartz Countertops And Laundry Room. The 2-story Family Room Features A Gas Fireplace And A Second Staircase. On The Second Floor The Huge Primary Bedroom Comes With A Walk-in Closet And Ensuite Bathroom With Jetted Tub. Three Other Bedrooms And A Full Bath Complete This Floor. The Basement Is Finished With A Recreation Room(tv & Speakers Included), Workout Room, Another Office If Needed, Storage Area And A Full Bath. The Backyard Is Perfect For Hosting Parties With A Large 2-tier Deck, A Beautiful Inground Pool With New Liner(6/2025), Heater And Trees That Offer Full Privacy. Additional Features Includes 2 Zone Heat/air(3yrs & 7yrs Old), Roof Replaced In 2020 & New Dishwasher 2025. Great Location Close To Major Highways, Shopping Centers & Downtown Princeton. A Truly Move-in Home With A Princeton Mailing Address!
Rooms Sizes
Kitchen:
20x20 First
Dining Room:
16x13 First
Living Room:
20x16 First
Family Room:
15x13 First
Den:
15x10 First
Bedroom 1:
20x15 First
Bedroom 2:
15x12 Second
Bedroom 3:
15x12 First
Bedroom 4:
14x13 Second
Room Levels
Basement:
BathOthr,Exercise,Leisure
Ground:
n/a
Level 1:
Dining Room, Family Room, Foyer, Kitchen, Laundry Room, Living Room, Office, Powder Room
Level 2:
4 Or More Bedrooms, Bath Main, Bath(s) Other
Level 3:
n/a
Level Other:
n/a
Room Features
Kitchen:
Center Island, Eat-In Kitchen
Dining Room:
Formal Dining Room
Master Bedroom:
Full Bath, Walk-In Closet
Bath:
Jetted Tub, Stall Shower
Interior Features
Square Foot:
3,391
Year Renovated:
n/a
Basement:
Yes - Finished, Full
Full Baths:
3
Half Baths:
1
Appliances:
Dishwasher, Dryer, Microwave Oven, Refrigerator, Washer
Flooring:
Carpeting, Laminate, Tile, Wood
Fireplaces:
1
Fireplace:
Family Room, Gas Fireplace
Interior:
CODetect,CeilCath,JacuzTyp,SmokeDet,WlkInCls
Exterior Features
Garage Space:
2-Car
Garage:
Attached Garage, Garage Door Opener
Driveway:
2 Car Width, Paver Block
Roof:
Asphalt Shingle
Exterior:
Brick, Vinyl Siding
Swimming Pool:
Yes
Pool:
Heated, In-Ground Pool
Utilities
Heating System:
2 Units, Forced Hot Air
Heating Source:
Electric, Gas-Natural
Cooling:
2 Units, Central Air
Water Heater:
Gas
Water:
Public Water
Sewer:
Public Sewer
Services:
n/a
Lot Features
Acres:
0.27
Lot Dimensions:
n/a
Lot Features:
Corner
School Information
Elementary:
n/a
Middle:
n/a
High School:
n/a
Community Information
County:
Somerset
Town:
Franklin Twp.
Neighborhood:
Princeton Hightlands
Application Fee:
n/a
Association Fee:
$50 - Monthly
Fee Includes:
Maintenance-Common Area, Trash Collection
Amenities:
n/a
Pets:
Yes
Financial Considerations
List Price:
$1,150,000
Tax Amount:
$15,125
Land Assessment:
$381,700
Build. Assessment:
$614,100
Total Assessment:
$995,800
Tax Rate:
1.75
Tax Year:
2024
Ownership Type:
Fee Simple
Listing Information
MLS ID:
3972473
List Date:
06-30-2025
Days On Market:
1
Listing Broker:
BHHS FOX & ROACH
Listing Agent:















































Request More Information
Shawn and Diane Fox
RE/MAX American Dream
3108 Route 10 West
Denville, NJ 07834
Call: (973) 277-7853
Web: BoulderRidgeNJ.com

