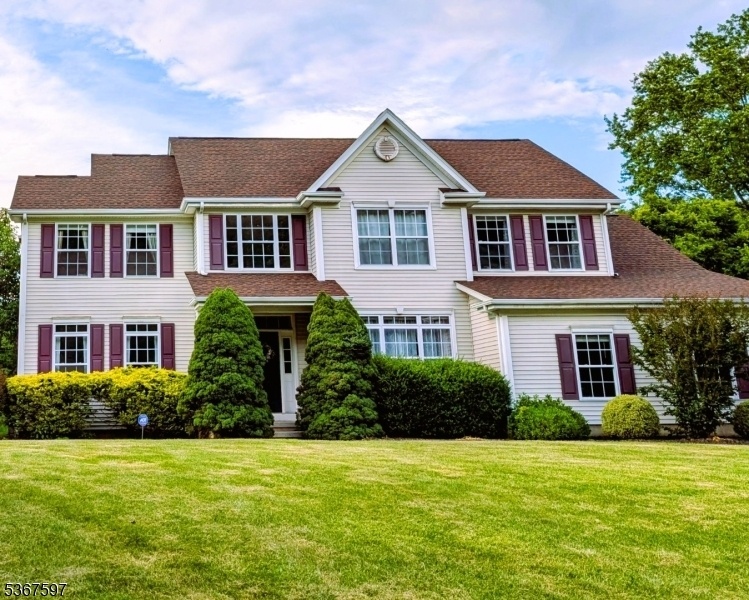17 Beaver Creek Dr
Raritan Twp, NJ 08822

Price: $804,900
GSMLS: 3971791Type: Single Family
Style: Colonial
Beds: 4
Baths: 2 Full & 1 Half
Garage: 2-Car
Year Built: 1998
Acres: 1.43
Property Tax: $13,523
Description
Enjoy Country Living, While Ideally Located Close To Major Highways, Shopping, Outdoor Recreational Activities, & Blue-ribbon School District. This 4 Bedroom, 2.5 Bath Colonial Home Sits Nestled On A Picturesque Wooded 1.4 Acre Lot. This Spacious And Sun-filled Home Offers A Perfect Blend Of Elegance And Comfort With Thoughtfully Designed Living Spaces And Timeless Charm. Step Into A Bright And Airy Floor Plan That Boasts Generous Room Sizes, Gleaming Hardwood Floors, And Abundant Natural Light Streaming Throughout The Home. The Beautifully Appointed Kitchen Features Premium Appliances, Granite Countertops, And A Butler's Pantry - Ideal For Entertaining And Everyday Living. From The Kitchen, You Have Direct Access To A Large Deck With A Custom Arbor, Perfect For Enjoying Morning Coffee Or Al Fresco Dining While Overlooking The Serene Wooded Surroundings. Upstairs, You'll Find Four Spacious Bedrooms Including A Primary Suite With 2 Walk-in Closet And En-suite Bath. The Home Also Features A Formal Dining Room, Living Room, Office, And A Family Room With A Fireplace. Additional Highlights Include A 2 Year Old Hvac System And A 3 Year Old Roof, Offering Peace Of Mind And Energy Efficiency For Years To Come. Professional Photos Coming Soon-
Rooms Sizes
Kitchen:
22x11 First
Dining Room:
14x12 First
Living Room:
15x12 First
Family Room:
19x13 First
Den:
11x10 First
Bedroom 1:
17x13 Second
Bedroom 2:
14x12 Second
Bedroom 3:
13x12 Second
Bedroom 4:
11x10 Second
Room Levels
Basement:
Utility Room
Ground:
n/a
Level 1:
Breakfst,Den,DiningRm,FamilyRm,Foyer,GarEnter,Kitchen,Laundry,LivingRm,Office,PowderRm
Level 2:
4 Or More Bedrooms, Bath Main, Bath(s) Other
Level 3:
n/a
Level Other:
n/a
Room Features
Kitchen:
Breakfast Bar, Country Kitchen, Eat-In Kitchen, Pantry, Separate Dining Area
Dining Room:
Formal Dining Room
Master Bedroom:
Full Bath, Walk-In Closet
Bath:
Soaking Tub, Stall Shower
Interior Features
Square Foot:
n/a
Year Renovated:
n/a
Basement:
Yes - Unfinished
Full Baths:
2
Half Baths:
1
Appliances:
Carbon Monoxide Detector, Dishwasher, Dryer, Kitchen Exhaust Fan, Microwave Oven, Range/Oven-Gas, Refrigerator, Self Cleaning Oven, Washer
Flooring:
Carpeting, Tile, Wood
Fireplaces:
1
Fireplace:
Living Room, Wood Burning
Interior:
Carbon Monoxide Detector, Cathedral Ceiling, Fire Extinguisher, Skylight, Smoke Detector, Stereo System, Walk-In Closet, Window Treatments
Exterior Features
Garage Space:
2-Car
Garage:
Built-In,DoorOpnr,InEntrnc
Driveway:
Blacktop, Off-Street Parking
Roof:
Asphalt Shingle
Exterior:
Vinyl Siding
Swimming Pool:
n/a
Pool:
n/a
Utilities
Heating System:
1 Unit, Forced Hot Air
Heating Source:
Gas-Natural
Cooling:
1 Unit, Ceiling Fan, Central Air
Water Heater:
Gas
Water:
Well
Sewer:
Public Sewer
Services:
n/a
Lot Features
Acres:
1.43
Lot Dimensions:
n/a
Lot Features:
Cul-De-Sac, Level Lot, Open Lot
School Information
Elementary:
R Hunter E
Middle:
JP Case MS
High School:
Hunterdon
Community Information
County:
Hunterdon
Town:
Raritan Twp.
Neighborhood:
Spring Hollow
Application Fee:
n/a
Association Fee:
n/a
Fee Includes:
n/a
Amenities:
n/a
Pets:
n/a
Financial Considerations
List Price:
$804,900
Tax Amount:
$13,523
Land Assessment:
$200,900
Build. Assessment:
$265,900
Total Assessment:
$466,800
Tax Rate:
2.90
Tax Year:
2024
Ownership Type:
Fee Simple
Listing Information
MLS ID:
3971791
List Date:
06-26-2025
Days On Market:
0
Listing Broker:
WEICHERT REALTORS
Listing Agent:

Request More Information
Shawn and Diane Fox
RE/MAX American Dream
3108 Route 10 West
Denville, NJ 07834
Call: (973) 277-7853
Web: BoulderRidgeNJ.com

