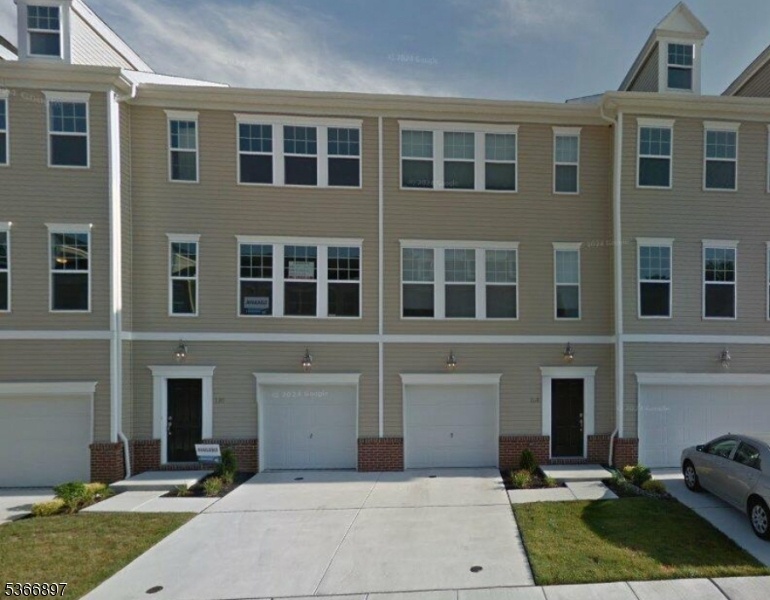108 Creekside Way
Burlington Twp, NJ 08016























Price: $320,000
GSMLS: 3971097Type: Condo/Townhouse/Co-op
Style: Townhouse-Interior
Beds: 2
Baths: 2 Full & 1 Half
Garage: 1-Car
Year Built: 2016
Acres: 20.16
Property Tax: $6,630
Description
Discover The Perfect Blend Of Comfort And Convenience In This Beautifully Maintained 2br, 2.5bth, 3-level Townhome With A 1-car Garage?located In The Sought-after River Walk Community. Step Into The Lower-level Bonus Room?ideal For A Home Office, Gym, Media Room, Or Playroom?with French Doors That Open To Your Private Patio Retreat. Upstairs, The Main Level Has An Open-concept Layout Featuring Wood-look Vinyl Flooring, Crown Molding, Recessed Lighting, And Seamless Flow From The Sun-filled Living Room To The Formal Dining Space. The Updated Kitchen Includes Deck To Enjoy Your Morning Coffee, Granite Countertops, A Center Island With A Deep Double Sink, Stainless Steel Appliances, And 42? Cabinetry. A Stylish Half Bath Completes This Floor. On The Top Level, Enjoy Two Spacious Bedrooms With Its Own Private En-suite Bath?plus A Convenient In-unit Laundry Area. Both Bedrooms Offer Ceiling Fans, And Generous Closet Space. River Walk Residents Enjoy Access To Resort-style Amenities Including A Clubhouse With Fitness And Lounge Areas, A Sparkling Inground Pool, Grilling Patio, Snow Removal, And Well-maintained Landscaping With Community Sprinklers. Ideal Location: Just Minutes From The River Line Train, Major Highways, And Bridges?making Commuting To Philadelphia, New York City, And Jersey Shore Destinations A Breeze. Surrounded By Shopping, Dining, Entertainment, And Waterfront Parks, Everything You Need Is Within Reach. Carpet Will Be Professionally Cleaned Before Closing.
Rooms Sizes
Kitchen:
n/a
Dining Room:
n/a
Living Room:
n/a
Family Room:
n/a
Den:
n/a
Bedroom 1:
n/a
Bedroom 2:
n/a
Bedroom 3:
n/a
Bedroom 4:
n/a
Room Levels
Basement:
n/a
Ground:
n/a
Level 1:
GarEnter,Media
Level 2:
Bath(s) Other, Dining Room, Kitchen, Living Room
Level 3:
2 Bedrooms, Bath(s) Other, Laundry Room
Level Other:
n/a
Room Features
Kitchen:
Breakfast Bar, Center Island
Dining Room:
n/a
Master Bedroom:
Full Bath, Walk-In Closet
Bath:
Stall Shower
Interior Features
Square Foot:
n/a
Year Renovated:
n/a
Basement:
Yes - Finished, Full, Slab
Full Baths:
2
Half Baths:
1
Appliances:
Dishwasher, Disposal, Dryer, Microwave Oven, Range/Oven-Gas, Refrigerator, Washer
Flooring:
Carpeting, Laminate
Fireplaces:
No
Fireplace:
n/a
Interior:
Carbon Monoxide Detector, High Ceilings, Smoke Detector, Walk-In Closet
Exterior Features
Garage Space:
1-Car
Garage:
Attached Garage
Driveway:
1 Car Width
Roof:
Asphalt Shingle
Exterior:
Vinyl Siding
Swimming Pool:
Yes
Pool:
Association Pool
Utilities
Heating System:
1 Unit, Forced Hot Air
Heating Source:
Gas-Natural
Cooling:
1 Unit, Ceiling Fan, Central Air
Water Heater:
Gas
Water:
Public Water
Sewer:
Public Sewer
Services:
Cable TV
Lot Features
Acres:
20.16
Lot Dimensions:
n/a
Lot Features:
n/a
School Information
Elementary:
n/a
Middle:
n/a
High School:
n/a
Community Information
County:
Burlington
Town:
Burlington Twp.
Neighborhood:
Riverwalk
Application Fee:
n/a
Association Fee:
$250 - Monthly
Fee Includes:
Maintenance-Common Area, See Remarks, Snow Removal
Amenities:
Club House, Exercise Room, Playground, Pool-Outdoor
Pets:
Yes
Financial Considerations
List Price:
$320,000
Tax Amount:
$6,630
Land Assessment:
$50,000
Build. Assessment:
$168,700
Total Assessment:
$218,700
Tax Rate:
2.93
Tax Year:
2024
Ownership Type:
Fee Simple
Listing Information
MLS ID:
3971097
List Date:
06-23-2025
Days On Market:
0
Listing Broker:
ELLIS REALTY GROUP
Listing Agent:























Request More Information
Shawn and Diane Fox
RE/MAX American Dream
3108 Route 10 West
Denville, NJ 07834
Call: (973) 277-7853
Web: BoulderRidgeNJ.com

