520 Clinton Ave
Wyckoff Twp, NJ 07481
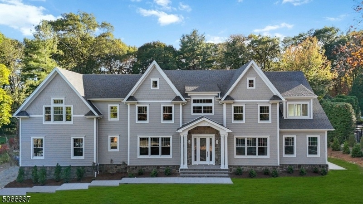
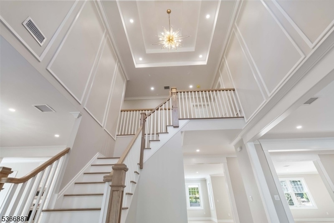
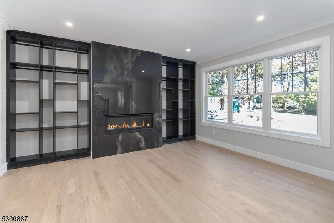
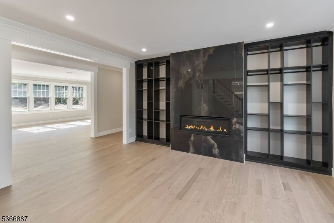
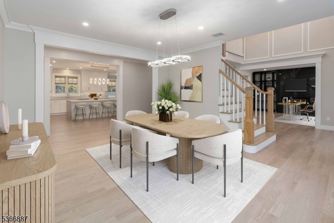
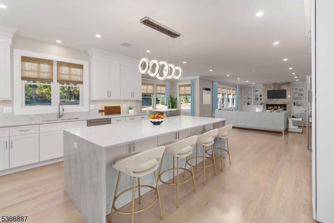
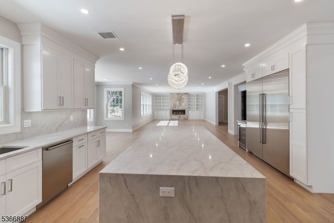
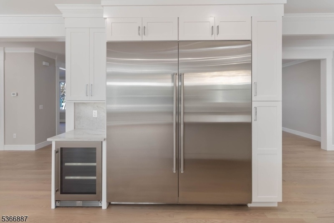
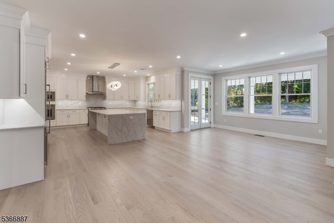
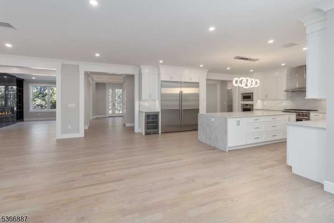
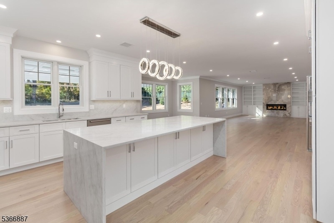
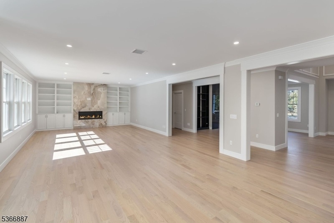
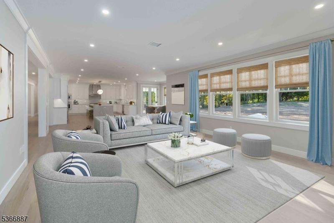
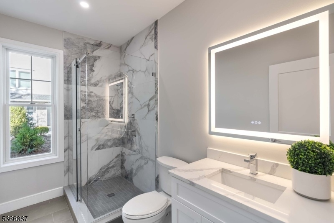
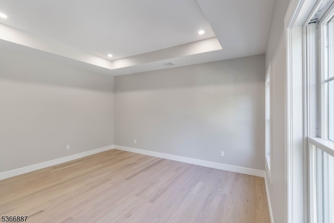
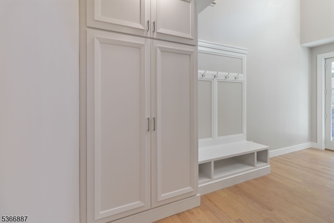
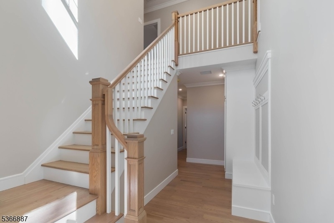
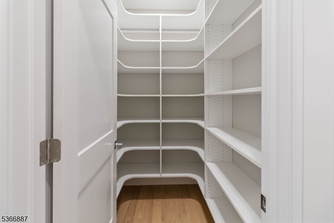
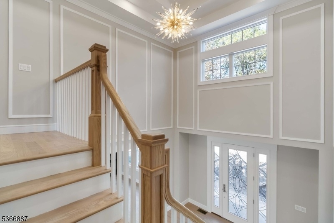
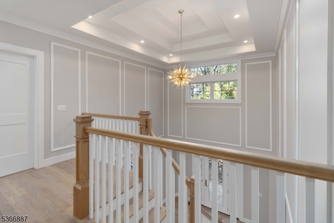
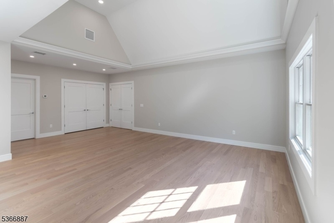
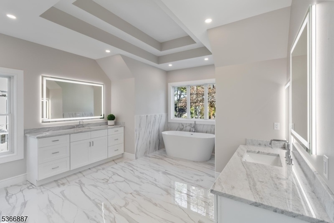
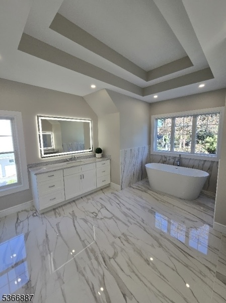
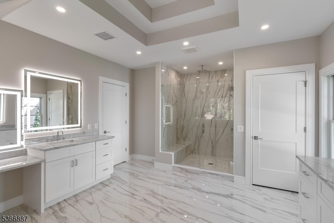
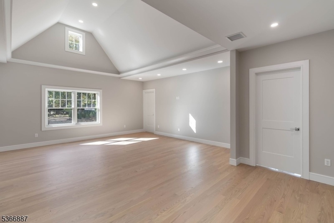
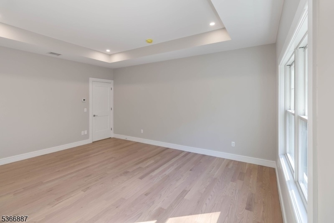
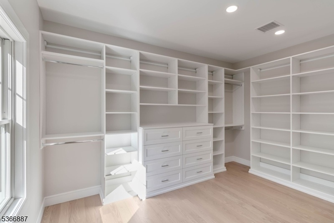
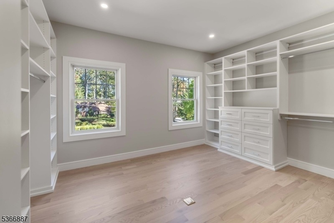
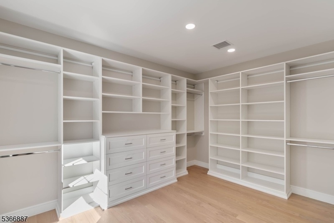
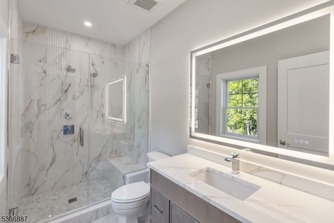
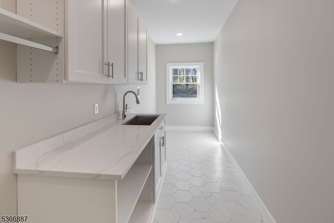
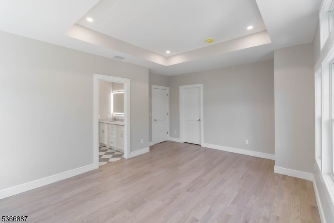
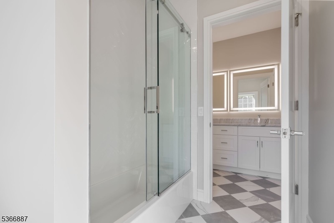
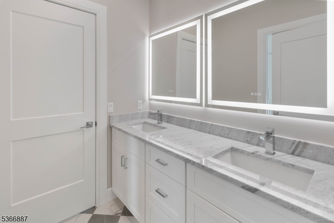
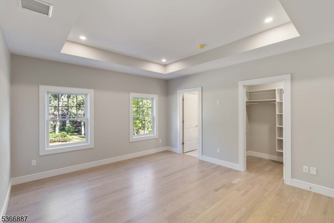
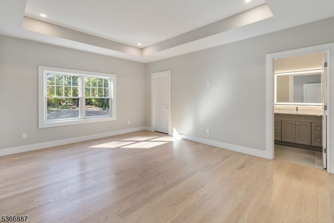
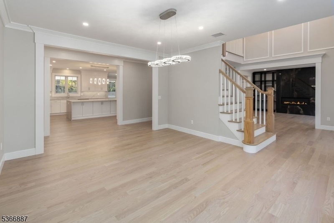
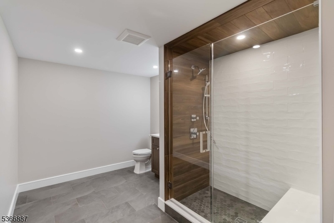
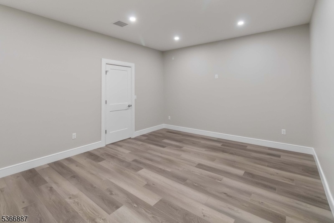
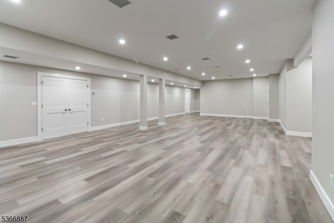
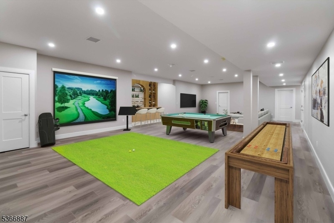
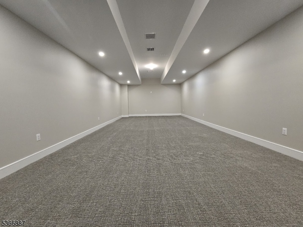
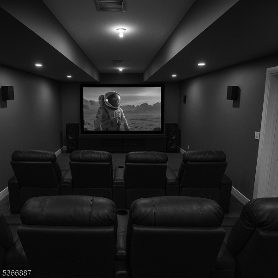
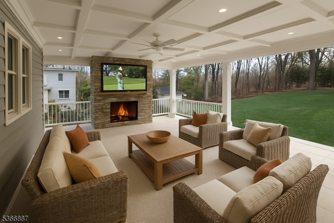
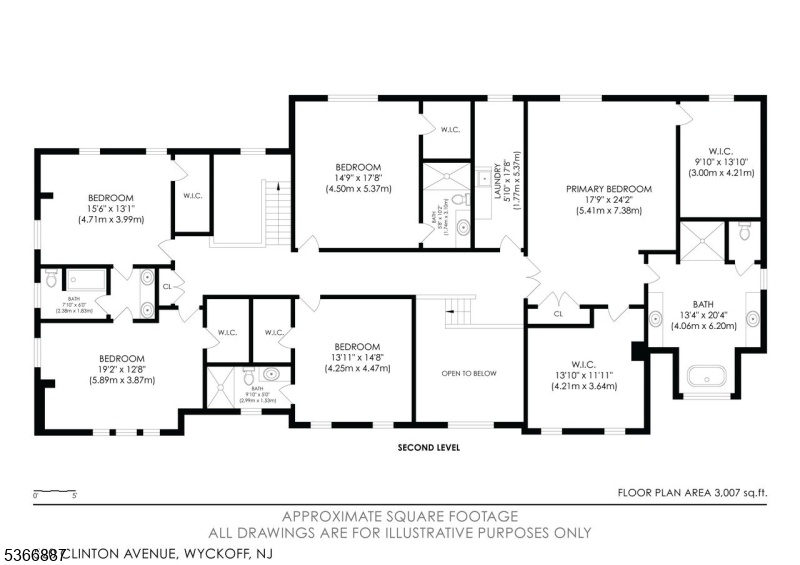
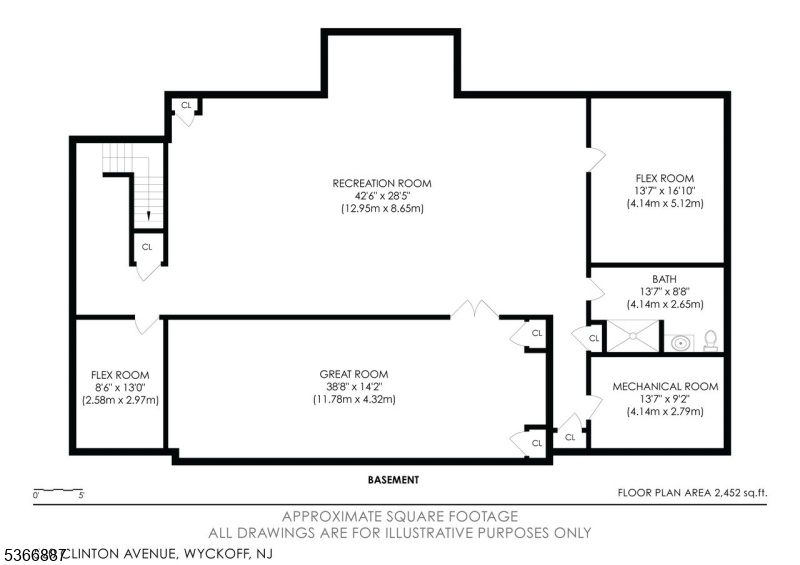
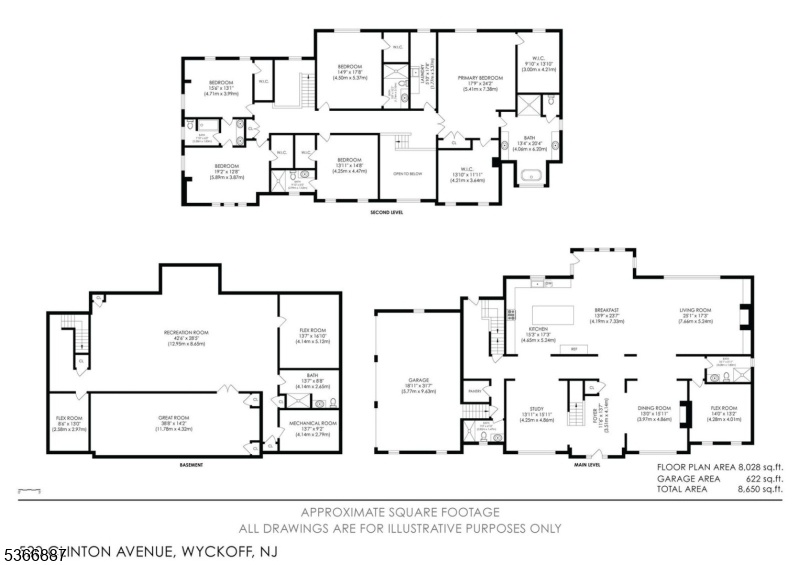
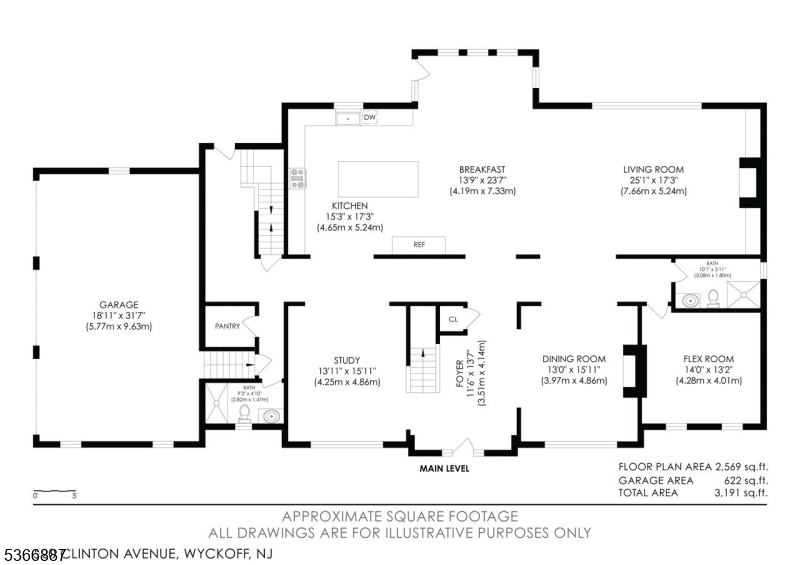
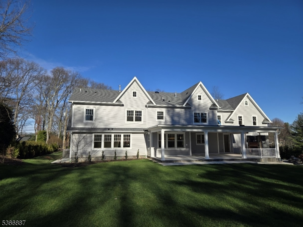
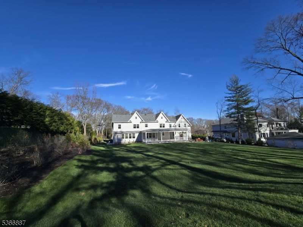
Price: $3,650,000
GSMLS: 3971088Type: Single Family
Style: Colonial
Beds: 5
Baths: 7 Full
Garage: 3-Car
Year Built: 2025
Acres: 1.13
Property Tax: $13,182
Description
Opportunities like this are increasingly hard to find in Bergen County. Set on a full 1-acre plus lot, this newly built custom home offers nearly 8,000 sq ft of well-designedliving space, combining scale, privacy, and everyday functionality. Highlights include agrand two-story foyer, gourmet kitchen open to a large great room with a fireplace, finishedlower level with potential home theater, and covered outdoor living with a wood-burning fireplace.Located in a top-rated school district with convenient NYC access, this home deliversexceptional long-term value.
Rooms Sizes
Kitchen:
First
Dining Room:
First
Living Room:
First
Family Room:
First
Den:
First
Bedroom 1:
Second
Bedroom 2:
Second
Bedroom 3:
Second
Bedroom 4:
Second
Room Levels
Basement:
Bath Main, Media Room
Ground:
n/a
Level 1:
n/a
Level 2:
n/a
Level 3:
n/a
Level Other:
n/a
Room Features
Kitchen:
Center Island, Eat-In Kitchen
Dining Room:
n/a
Master Bedroom:
n/a
Bath:
n/a
Interior Features
Square Foot:
7,962
Year Renovated:
n/a
Basement:
Yes - Finished, Full
Full Baths:
7
Half Baths:
0
Appliances:
Dishwasher, Kitchen Exhaust Fan, Range/Oven-Gas
Flooring:
n/a
Fireplaces:
3
Fireplace:
Great Room, Living Room, See Remarks
Interior:
n/a
Exterior Features
Garage Space:
3-Car
Garage:
Built-In Garage, Garage Door Opener, Garage Parking, On-Street Parking
Driveway:
1 Car Width, 2 Car Width
Roof:
Asphalt Shingle
Exterior:
Composition Siding, Stone
Swimming Pool:
No
Pool:
n/a
Utilities
Heating System:
Multi-Zone
Heating Source:
Gas-Natural
Cooling:
Central Air, Multi-Zone Cooling
Water Heater:
Gas
Water:
Public Water
Sewer:
Public Sewer
Services:
n/a
Lot Features
Acres:
1.13
Lot Dimensions:
120X363 IRR
Lot Features:
Open Lot
School Information
Elementary:
WASHINGTON
Middle:
EISENHOWER
High School:
RAMAPO
Community Information
County:
Bergen
Town:
Wyckoff Twp.
Neighborhood:
n/a
Application Fee:
n/a
Association Fee:
n/a
Fee Includes:
n/a
Amenities:
n/a
Pets:
n/a
Financial Considerations
List Price:
$3,650,000
Tax Amount:
$13,182
Land Assessment:
$525,300
Build. Assessment:
$75,700
Total Assessment:
$601,000
Tax Rate:
1.95
Tax Year:
2024
Ownership Type:
Fee Simple
Listing Information
MLS ID:
3971088
List Date:
06-23-2025
Days On Market:
234
Listing Broker:
KELLER WILLIAMS VILLAGE SQUARE
Listing Agent:
Sergio Sciortino


















































Request More Information
Shawn and Diane Fox
RE/MAX American Dream
3108 Route 10 West
Denville, NJ 07834
Call: (973) 277-7853
Web: BoulderRidgeNJ.com

