992 Stillwater Rd
Stillwater Twp, NJ 07860
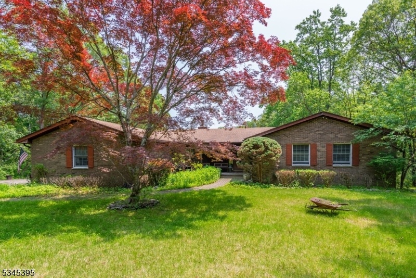
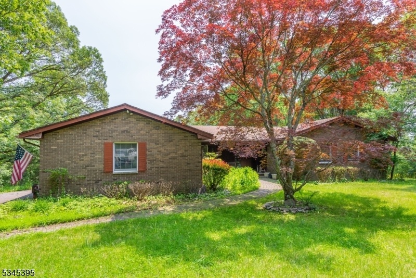
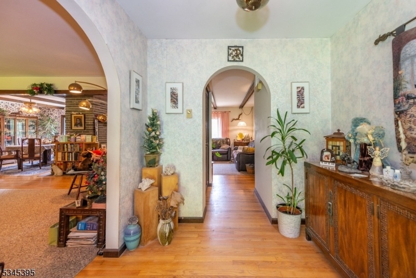
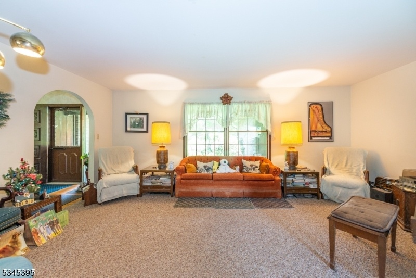
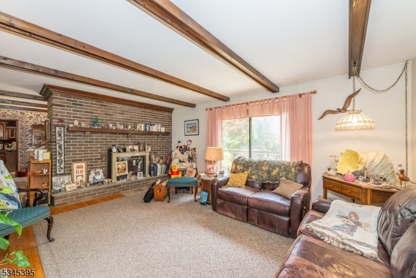
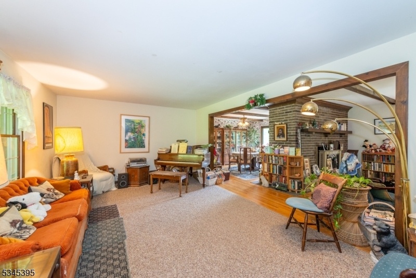
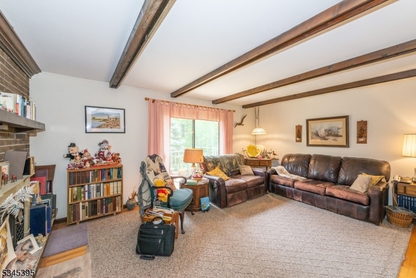
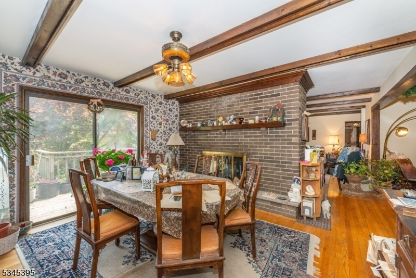
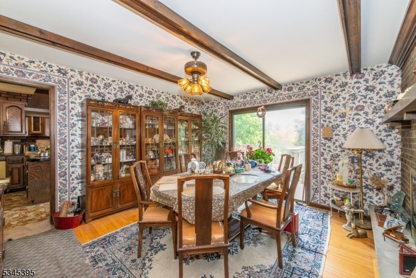
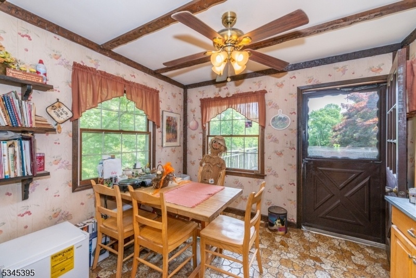
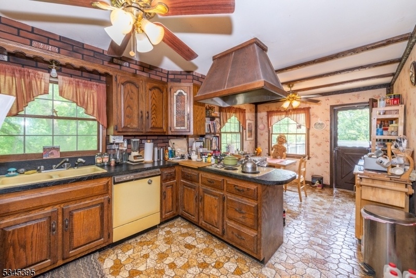
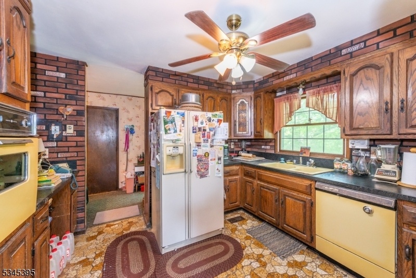
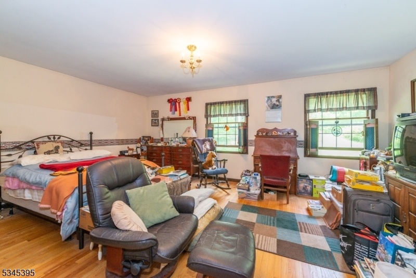
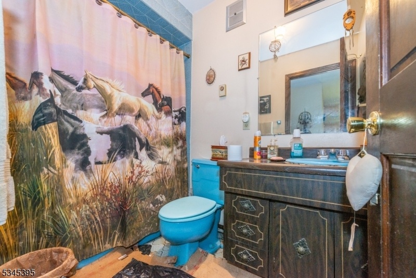
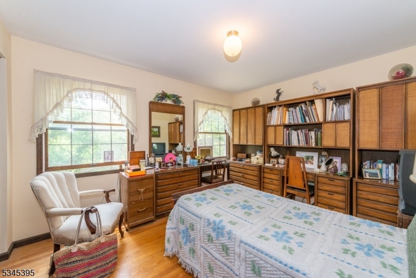
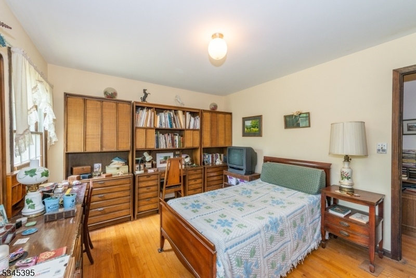
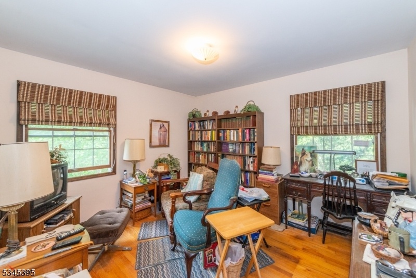
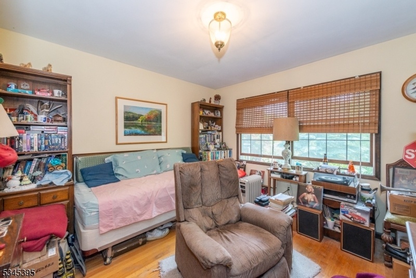
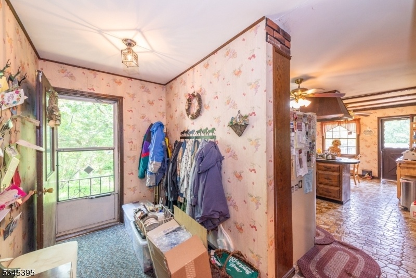
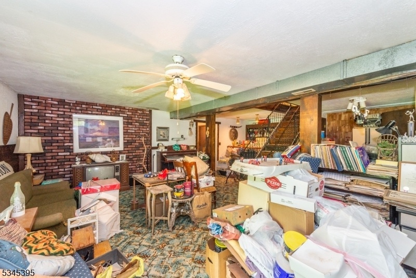
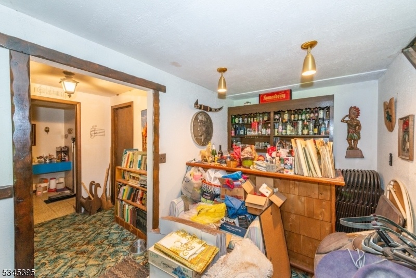
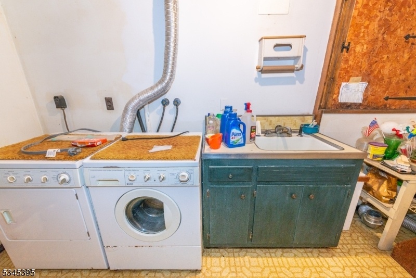
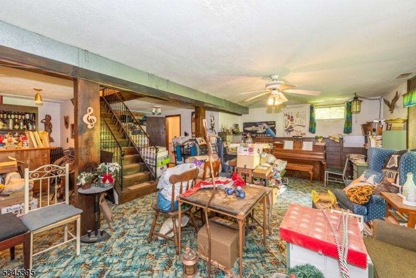
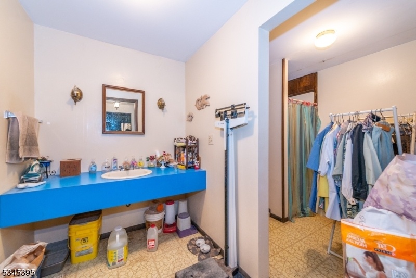
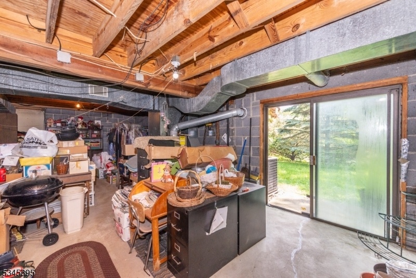
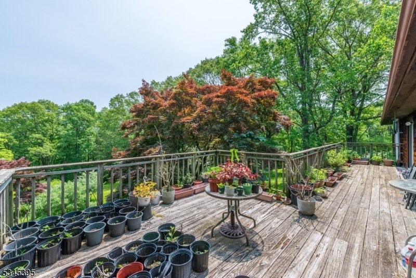
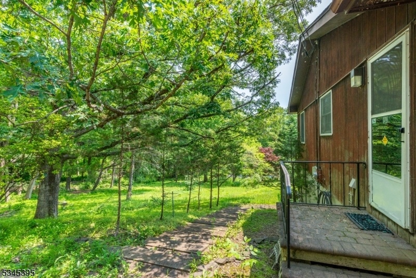
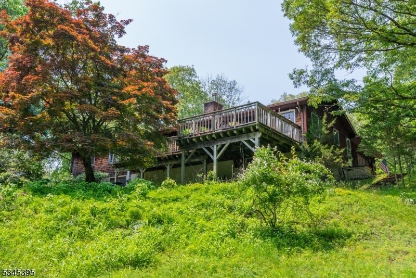
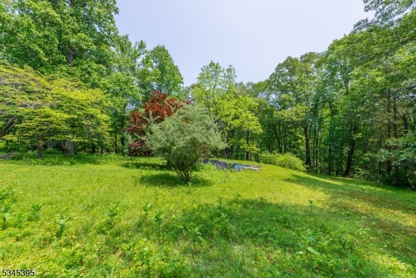
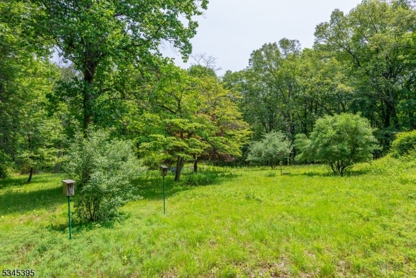
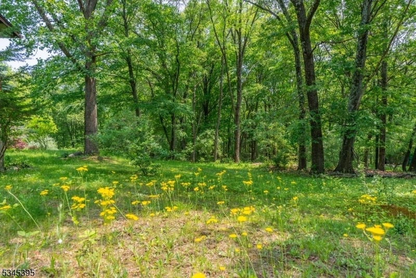
Price: $525,000
GSMLS: 3971069Type: Single Family
Style: Expanded Ranch
Beds: 4
Baths: 3 Full
Garage: 2-Car
Year Built: 1975
Acres: 6.90
Property Tax: $11,508
Description
Tucked Back From The Road And Surrounded By Nature, This Expanded Brick Ranch Offers An Incredible Opportunity For Those Seeking Space, Privacy, And Potential. Set On 6.90 Acres Backing To Serene Woods, This Home Is Ready To Be Reimagined. Step Inside To Find A Spacious Layout With High Ceilings And Great Flow Throughout. The Entryway Features A Soft Archway That Leads To The Large Family Room With Exposed Beams And A Double-sided Brick Fireplace Shared With The Formal Dining Room. To The Left, A Bright Formal Living Room With A Bay Window Opens To The Main Living Areas. The Oversized Eat-in Kitchen Features A Breakfast Bar And Sliders To A Private Back Deck Over Looking Your Serene And Private Backyard. Each Of The Four Bedrooms Is Generously Sized, Including A Primary Suite With Walk-in Closet And En Suite Full Bath. A Second Full Bath And Beautiful Hardwood Floors Complete The Main Level. The Mudroom Connects The 2-car Garage, Kitchen, Side Entrance, And Stairs To The Walk-out Basement. Downstairs Offers A Massive Finished Space With A Built-in Bar, Large Utility/storage Room, Full Bath, Laundry, And Sliders To The Backyard- Ideal For Entertaining, Hobbies, Or In Law Suite Conversion. Solid And Full Of Charm, This Well-loved Home Offers Great Bones, Incredible Square Footage, And Peaceful Surroundings. Bring Your Vision And Unlock Its Full Potential.
Rooms Sizes
Kitchen:
First
Dining Room:
First
Living Room:
First
Family Room:
First
Den:
n/a
Bedroom 1:
First
Bedroom 2:
First
Bedroom 3:
First
Bedroom 4:
First
Room Levels
Basement:
Bath(s) Other, Family Room, Laundry Room, Storage Room, Utility Room, Walkout
Ground:
n/a
Level 1:
4 Or More Bedrooms, Bath Main, Bath(s) Other, Dining Room, Family Room, Kitchen, Living Room
Level 2:
n/a
Level 3:
n/a
Level Other:
n/a
Room Features
Kitchen:
Breakfast Bar, Eat-In Kitchen, Separate Dining Area
Dining Room:
Formal Dining Room
Master Bedroom:
1st Floor, Full Bath, Walk-In Closet
Bath:
n/a
Interior Features
Square Foot:
3,054
Year Renovated:
n/a
Basement:
Yes - Finished, Full, Walkout
Full Baths:
3
Half Baths:
0
Appliances:
Cooktop - Electric, Dishwasher, Microwave Oven, Wall Oven(s) - Electric
Flooring:
Tile, Wood
Fireplaces:
2
Fireplace:
Dining Room, Family Room, Wood Burning
Interior:
Bar-Dry, Beam Ceilings, Smoke Detector, Walk-In Closet
Exterior Features
Garage Space:
2-Car
Garage:
Attached Garage
Driveway:
Blacktop
Roof:
Asphalt Shingle
Exterior:
Brick
Swimming Pool:
n/a
Pool:
n/a
Utilities
Heating System:
Radiant - Electric
Heating Source:
Electric, Oil Tank Above Ground - Outside
Cooling:
Attic Fan, Central Air
Water Heater:
Electric
Water:
Private, Well
Sewer:
Septic
Services:
Cable TV Available, Garbage Extra Charge
Lot Features
Acres:
6.90
Lot Dimensions:
n/a
Lot Features:
Open Lot, Wooded Lot
School Information
Elementary:
STILLWATER
Middle:
n/a
High School:
KITTATINNY
Community Information
County:
Sussex
Town:
Stillwater Twp.
Neighborhood:
n/a
Application Fee:
n/a
Association Fee:
n/a
Fee Includes:
n/a
Amenities:
n/a
Pets:
n/a
Financial Considerations
List Price:
$525,000
Tax Amount:
$11,508
Land Assessment:
$101,800
Build. Assessment:
$215,400
Total Assessment:
$317,200
Tax Rate:
3.63
Tax Year:
2024
Ownership Type:
Fee Simple
Listing Information
MLS ID:
3971069
List Date:
06-23-2025
Days On Market:
166
Listing Broker:
KELLER WILLIAMS INTEGRITY
Listing Agent:































Request More Information
Shawn and Diane Fox
RE/MAX American Dream
3108 Route 10 West
Denville, NJ 07834
Call: (973) 277-7853
Web: BoulderRidgeNJ.com

